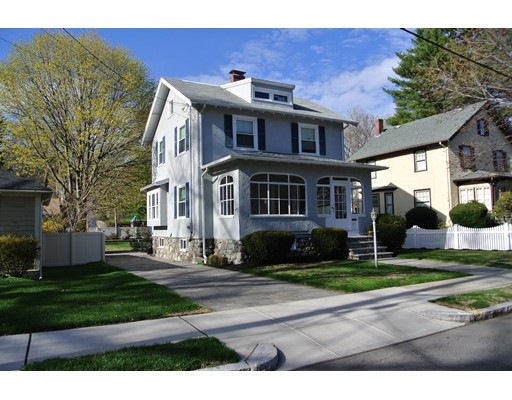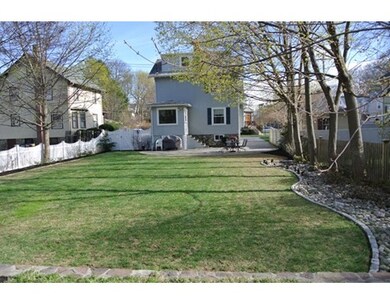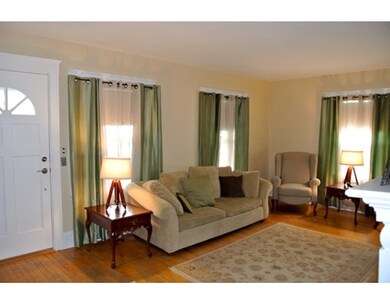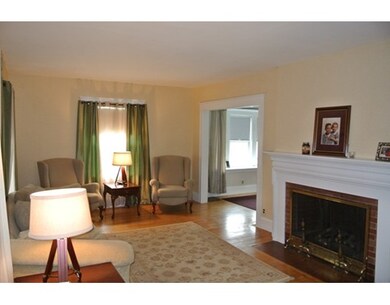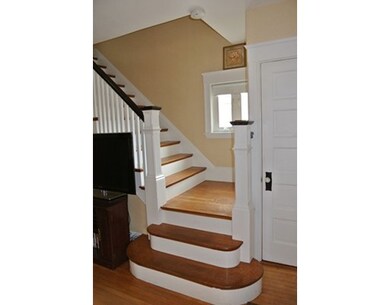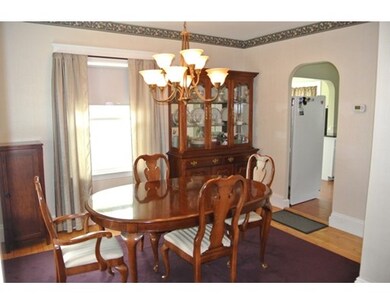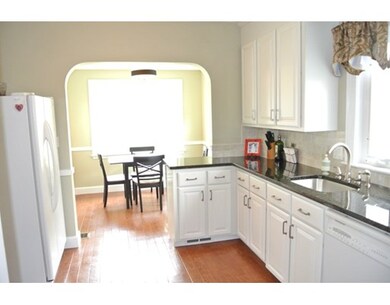
21 Briggs St Melrose, MA 02176
Melrose Highlands NeighborhoodAbout This Home
As of May 2018!!HOLD ON!! Picture perfect colonial in an ideal location near schools, parks, shopping and transportation. Updates include paver driveway, walkway and patio, newer windows, gutters and heating system (2010), bright, upgraded kitchen cabinets with granite counters (2012). Enjoy Spring morning coffee on the front sun porch and wonderful bar-b-ques on the professionally installed paver patio overlooking the spacious back yard with perennial plantings and free form garden beds. Lawn irrigation system, fenced yard, electrical service, central A/C, nothing for you to do but move in. Bus stop around the corner, train station a few blocks away and the 'T' is just a short car/bus ride. Call to schedule a private viewing.
Last Agent to Sell the Property
Mark Hutchinson
Brad Hutchinson Real Estate Listed on: 04/30/2015
Last Buyer's Agent
Taleen Chiofaro
Leading Edge Real Estate

Home Details
Home Type
Single Family
Est. Annual Taxes
$83
Year Built
1917
Lot Details
0
Listing Details
- Lot Description: Level
- Other Agent: 2.00
- Special Features: None
- Property Sub Type: Detached
- Year Built: 1917
Interior Features
- Appliances: Range, Dishwasher, Disposal
- Fireplaces: 1
- Has Basement: Yes
- Fireplaces: 1
- Number of Rooms: 6
- Amenities: Public Transportation, Shopping, Park, Walk/Jog Trails, Golf Course, Medical Facility, House of Worship, T-Station
- Electric: 220 Volts, Circuit Breakers
- Energy: Insulated Windows
- Flooring: Wood
- Insulation: Partial
- Interior Amenities: Cable Available, Walk-up Attic
- Basement: Full
- Bedroom 2: Second Floor
- Bedroom 3: Second Floor
- Bathroom #1: Second Floor
- Kitchen: First Floor
- Laundry Room: Basement
- Living Room: First Floor
- Master Bedroom: Second Floor
- Master Bedroom Description: Closet, Flooring - Hardwood
- Dining Room: First Floor
Exterior Features
- Roof: Asphalt/Fiberglass Shingles, Rubber
- Construction: Frame
- Exterior: Stucco
- Exterior Features: Porch - Enclosed, Patio, Professional Landscaping, Sprinkler System, Fenced Yard, Stone Wall
- Foundation: Fieldstone
Garage/Parking
- Parking: Off-Street
- Parking Spaces: 4
Utilities
- Cooling: Central Air
- Heating: Forced Air, Gas
- Cooling Zones: 1
- Heat Zones: 1
- Hot Water: Natural Gas
Condo/Co-op/Association
- HOA: No
Schools
- Elementary School: Choice
- Middle School: Mvmms
- High School: Melrose High
Lot Info
- Assessor Parcel Number: M:D13 P:0000024
Ownership History
Purchase Details
Purchase Details
Similar Homes in Melrose, MA
Home Values in the Area
Average Home Value in this Area
Purchase History
| Date | Type | Sale Price | Title Company |
|---|---|---|---|
| Quit Claim Deed | -- | None Available | |
| Deed | $205,000 | -- |
Mortgage History
| Date | Status | Loan Amount | Loan Type |
|---|---|---|---|
| Open | $210,000 | Credit Line Revolving | |
| Previous Owner | $544,700 | Stand Alone Refi Refinance Of Original Loan | |
| Previous Owner | $550,000 | Stand Alone Refi Refinance Of Original Loan | |
| Previous Owner | $560,000 | New Conventional | |
| Previous Owner | $412,250 | New Conventional | |
| Previous Owner | $267,000 | No Value Available | |
| Previous Owner | $275,000 | No Value Available | |
| Previous Owner | $290,000 | No Value Available | |
| Previous Owner | $280,000 | No Value Available | |
| Previous Owner | $100,000 | No Value Available | |
| Previous Owner | $140,000 | No Value Available | |
| Previous Owner | $166,000 | No Value Available | |
| Previous Owner | $10,201 | No Value Available | |
| Previous Owner | $165,500 | No Value Available |
Property History
| Date | Event | Price | Change | Sq Ft Price |
|---|---|---|---|---|
| 05/31/2018 05/31/18 | Sold | $700,000 | +16.9% | $435 / Sq Ft |
| 04/24/2018 04/24/18 | Pending | -- | -- | -- |
| 04/17/2018 04/17/18 | For Sale | $599,000 | +23.5% | $373 / Sq Ft |
| 06/24/2015 06/24/15 | Sold | $485,000 | 0.0% | $302 / Sq Ft |
| 06/16/2015 06/16/15 | Pending | -- | -- | -- |
| 05/06/2015 05/06/15 | Off Market | $485,000 | -- | -- |
| 04/30/2015 04/30/15 | For Sale | $449,900 | -- | $280 / Sq Ft |
Tax History Compared to Growth
Tax History
| Year | Tax Paid | Tax Assessment Tax Assessment Total Assessment is a certain percentage of the fair market value that is determined by local assessors to be the total taxable value of land and additions on the property. | Land | Improvement |
|---|---|---|---|---|
| 2025 | $83 | $835,000 | $471,800 | $363,200 |
| 2024 | $8,070 | $812,700 | $457,900 | $354,800 |
| 2023 | $7,816 | $750,100 | $416,300 | $333,800 |
| 2022 | $7,796 | $737,600 | $416,300 | $321,300 |
| 2021 | $7,588 | $693,000 | $388,500 | $304,500 |
| 2020 | $7,195 | $651,100 | $346,900 | $304,200 |
| 2019 | $6,200 | $573,500 | $320,500 | $253,000 |
| 2018 | $6,168 | $544,400 | $291,400 | $253,000 |
| 2017 | $5,972 | $506,100 | $277,500 | $228,600 |
| 2016 | $5,759 | $467,100 | $270,600 | $196,500 |
| 2015 | $5,365 | $414,000 | $235,900 | $178,100 |
| 2014 | -- | $386,200 | $208,100 | $178,100 |
Agents Affiliated with this Home
-
T
Seller's Agent in 2018
Taleen Chiofaro
Leading Edge Real Estate
-

Buyer's Agent in 2018
Thalia Tringo
Thalia Tringo & Associates Real Estate, Inc.
(617) 513-1967
1 in this area
110 Total Sales
-
M
Seller's Agent in 2015
Mark Hutchinson
Brad Hutchinson Real Estate
Map
Source: MLS Property Information Network (MLS PIN)
MLS Number: 71827018
APN: MELR-000013D-000000-000024
- 29 Nowell Rd
- 46 Pearl St
- 68 Albion St
- 7 Hanson St
- 260 Tremont St Unit 1
- 260 Tremont St Unit 13
- 23 Grafton St
- 180 Green St Unit 501
- 180 Green St Unit 415
- 51 Melrose St Unit 5A
- 56 Conrad Rd
- 104 Howard St
- 49 Melrose St Unit 7F
- 108 Greenwood St
- 140 Howard St
- 54 Brunswick Park
- 50 Pitman Ave
- 40 Upland Rd
- 130 Tremont St Unit 407
- 15 Upland Rd
