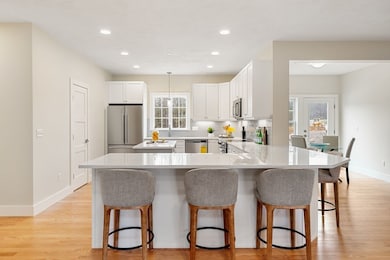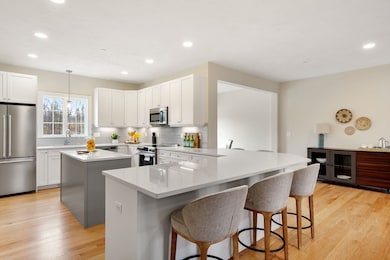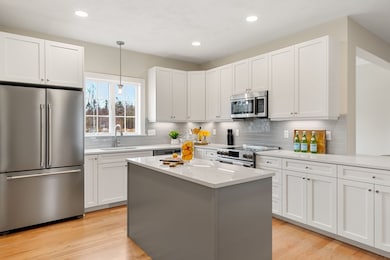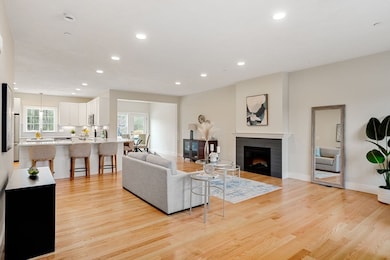21 Brightstone Way Unit 17 Sandown, NH 03873
Estimated payment $4,152/month
Highlights
- Golf Course Community
- Open Floorplan
- Main Floor Primary Bedroom
- 50 Acre Lot
- Wood Flooring
- Bonus Room
About This Home
Now offering 3.75% preferred builder financing for the first year on select units with full upgrade packages and or dollar for dollar match on any extras up to $30,000 on select units, existing inventory only. Elevate your lifestyle at Wight Isle Estates, a luxurious new townhouse community in Sandown, New Hampshire. Nestled in serene charm, these newly constructed townhouses offer you the unique opportunity to personalize your home with a broad palette of stylish colors and upscale finishes. Spanning 1800 to over 3000 sq. ft., each townhouse features two spacious bedrooms, a bonus room ideal for a home office or guest room and 2.5 bathrooms, including a spa-like en-suite in the primary bedroom for daily relaxation. Quality craftsmanship shines in every detail, from oak hardwood floors and quartz countertops to top-tier stainless steel appliances and solid wood doors. Wight Isle Estates is about embracing a tranquil, rural lifestyle while staying connected.
Townhouse Details
Home Type
- Townhome
Year Built
- Built in 2025
HOA Fees
- $385 Monthly HOA Fees
Parking
- 2 Car Attached Garage
- Garage Door Opener
- 4 Open Parking Spaces
- Off-Street Parking
Home Design
- Entry on the 1st floor
- Frame Construction
- Spray Foam Insulation
- Batts Insulation
- Shingle Roof
Interior Spaces
- 1,800 Sq Ft Home
- 3-Story Property
- Open Floorplan
- Recessed Lighting
- Light Fixtures
- Insulated Windows
- Sliding Doors
- Bonus Room
- Basement
- Exterior Basement Entry
Kitchen
- Range
- Microwave
- ENERGY STAR Qualified Refrigerator
- Plumbed For Ice Maker
- ENERGY STAR Qualified Dishwasher
- Stainless Steel Appliances
- Kitchen Island
- Solid Surface Countertops
Flooring
- Wood
- Wall to Wall Carpet
- Ceramic Tile
Bedrooms and Bathrooms
- 2 Bedrooms
- Primary Bedroom on Main
- Walk-In Closet
- Bathtub with Shower
- Separate Shower
Laundry
- Laundry on main level
- Washer and Electric Dryer Hookup
Schools
- North Elementary School
Utilities
- Forced Air Heating and Cooling System
- Heating System Uses Propane
- Well
- Private Sewer
Additional Features
- Energy-Efficient Thermostat
- Porch
- Two or More Common Walls
Listing and Financial Details
- Assessor Parcel Number 1326594
Community Details
Overview
- Association fees include insurance, road maintenance, ground maintenance, snow removal, trash
- 48 Units
- Wight Isle Estates Community
- Near Conservation Area
Amenities
- Shops
Recreation
- Golf Course Community
- Jogging Path
- Bike Trail
Pet Policy
- Pets Allowed
Map
Home Values in the Area
Average Home Value in this Area
Property History
| Date | Event | Price | List to Sale | Price per Sq Ft | Prior Sale |
|---|---|---|---|---|---|
| 01/13/2026 01/13/26 | Sold | $616,150 | +1.0% | $342 / Sq Ft | View Prior Sale |
| 11/19/2025 11/19/25 | Pending | -- | -- | -- | |
| 10/01/2025 10/01/25 | For Sale | $609,900 | -- | $339 / Sq Ft |
Source: MLS Property Information Network (MLS PIN)
MLS Number: 73444890
- 209 Fremont Rd
- 65 Driftwood Cir Unit 25
- 61 Driftwood Cir Unit 23
- 59 Driftwood Cir Unit 22
- 63 Driftwood Cir Unit 24
- 8 Ians Path
- 11 Tenney Rd
- 1 Cameron Ct Unit 1
- 53 Penacook Rd
- 17 Trues Pkwy
- 9 Trues Pkwy
- 7 Trues Pkwy
- 72 Jenkins Farm Rd
- 14 Country Acres Rd
- 55 Judith St
- 5 Christian St
- 50 Page Ln
- 13 Autumn Ln
- 294.5 Hampstead Rd
- 37 Reed Rd







