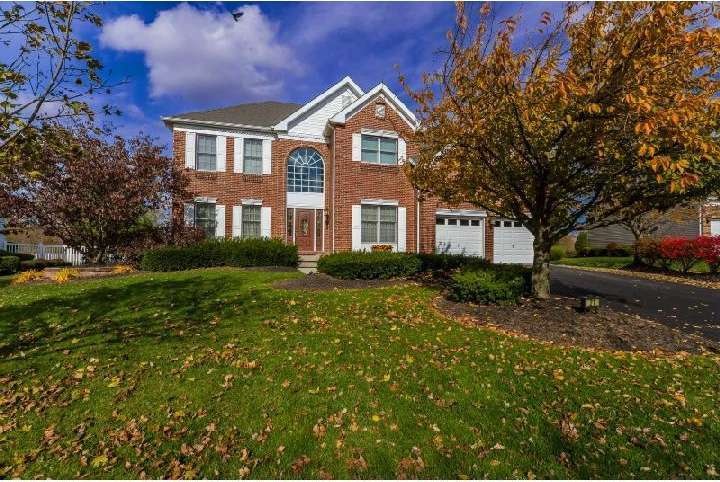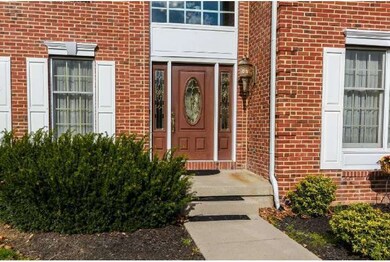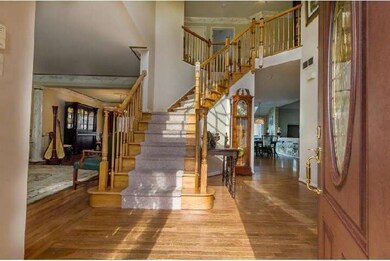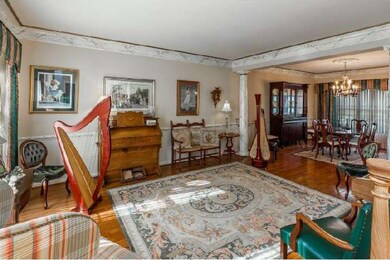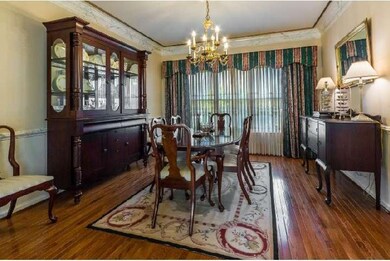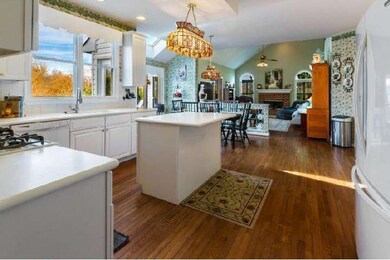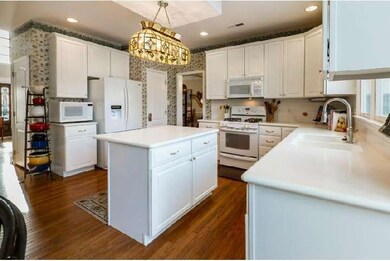
21 Brooks Rd Moorestown, NJ 08057
Outlying Moorestown NeighborhoodHighlights
- In Ground Pool
- Colonial Architecture
- Cathedral Ceiling
- South Valley Elementary School Rated A+
- Deck
- Wood Flooring
About This Home
As of July 2023PRICED TO SELL --Moorestown Hunt -- Expanded Cornell, backing to open space. Featuring 4 bedrooms, 2 1/2 baths, situated on a 229 foot deep lot with Gunite in-ground pool. Hardwood floors, newer stove, microwave, dishwasher & garbage disposal. Front door has been replaced and also patio door and kitchen door. New foyer chandelier with lift. Also has sunroom with heat and air conditioning, overlooking deck and pool. This will not last!
Last Agent to Sell the Property
Keller Williams Realty - Cherry Hill Listed on: 11/04/2012

Home Details
Home Type
- Single Family
Est. Annual Taxes
- $15,630
Year Built
- Built in 1996
Lot Details
- 0.44 Acre Lot
- Lot Dimensions are 84x229
- Level Lot
- Open Lot
- Back, Front, and Side Yard
- Property is in good condition
Parking
- 2 Car Attached Garage
- 2 Open Parking Spaces
- Garage Door Opener
Home Design
- Colonial Architecture
- Traditional Architecture
- Brick Exterior Construction
- Pitched Roof
- Asbestos Shingle Roof
- Vinyl Siding
- Concrete Perimeter Foundation
- Stucco
Interior Spaces
- 3,590 Sq Ft Home
- Property has 2 Levels
- Cathedral Ceiling
- Ceiling Fan
- Skylights
- Brick Fireplace
- Gas Fireplace
- Family Room
- Living Room
- Dining Room
- Finished Basement
- Basement Fills Entire Space Under The House
- Home Security System
- Laundry on main level
- Attic
Kitchen
- Butlers Pantry
- Self-Cleaning Oven
- Built-In Range
- Dishwasher
- Kitchen Island
- Disposal
Flooring
- Wood
- Wall to Wall Carpet
Bedrooms and Bathrooms
- 4 Bedrooms
- En-Suite Primary Bedroom
- En-Suite Bathroom
- 2.5 Bathrooms
Outdoor Features
- In Ground Pool
- Deck
- Patio
- Exterior Lighting
Utilities
- Forced Air Zoned Heating and Cooling System
- Heating System Uses Gas
- Natural Gas Water Heater
Community Details
- No Home Owners Association
- Built by TOLL BROTHERS
- Moorestown Hunt Subdivision, Exp. Cornell Floorplan
Listing and Financial Details
- Tax Lot 00011
- Assessor Parcel Number 22-08900-00011
Ownership History
Purchase Details
Home Financials for this Owner
Home Financials are based on the most recent Mortgage that was taken out on this home.Purchase Details
Home Financials for this Owner
Home Financials are based on the most recent Mortgage that was taken out on this home.Purchase Details
Home Financials for this Owner
Home Financials are based on the most recent Mortgage that was taken out on this home.Purchase Details
Home Financials for this Owner
Home Financials are based on the most recent Mortgage that was taken out on this home.Purchase Details
Similar Homes in the area
Home Values in the Area
Average Home Value in this Area
Purchase History
| Date | Type | Sale Price | Title Company |
|---|---|---|---|
| Deed | $1,030,000 | Chicago Title | |
| Deed | $714,000 | Keystone Title Services | |
| Deed | $648,000 | Integrity Title Agency Inc | |
| Bargain Sale Deed | $510,000 | -- | |
| Deed | $363,661 | Imperial Title Agency Inc |
Mortgage History
| Date | Status | Loan Amount | Loan Type |
|---|---|---|---|
| Open | $824,000 | New Conventional | |
| Previous Owner | $4,950,000 | New Conventional | |
| Previous Owner | $264,000 | New Conventional | |
| Previous Owner | $141,400 | Unknown | |
| Previous Owner | $414,000 | Unknown | |
| Previous Owner | $40,654 | Unknown | |
| Previous Owner | $408,000 | Stand Alone First | |
| Previous Owner | $29,000 | Unknown | |
| Previous Owner | $289,800 | Stand Alone First | |
| Previous Owner | $30,000 | Unknown |
Property History
| Date | Event | Price | Change | Sq Ft Price |
|---|---|---|---|---|
| 07/31/2023 07/31/23 | Sold | $1,030,000 | +4.6% | $287 / Sq Ft |
| 06/24/2023 06/24/23 | Pending | -- | -- | -- |
| 06/15/2023 06/15/23 | For Sale | $985,000 | +38.0% | $274 / Sq Ft |
| 04/03/2017 04/03/17 | Sold | $714,000 | -2.2% | $199 / Sq Ft |
| 02/15/2017 02/15/17 | Pending | -- | -- | -- |
| 02/09/2017 02/09/17 | For Sale | $729,900 | +12.6% | $203 / Sq Ft |
| 03/05/2013 03/05/13 | Sold | $648,000 | -4.0% | $181 / Sq Ft |
| 01/25/2013 01/25/13 | Pending | -- | -- | -- |
| 01/16/2013 01/16/13 | Price Changed | $675,000 | -3.6% | $188 / Sq Ft |
| 11/04/2012 11/04/12 | For Sale | $699,900 | -- | $195 / Sq Ft |
Tax History Compared to Growth
Tax History
| Year | Tax Paid | Tax Assessment Tax Assessment Total Assessment is a certain percentage of the fair market value that is determined by local assessors to be the total taxable value of land and additions on the property. | Land | Improvement |
|---|---|---|---|---|
| 2025 | $19,283 | $679,700 | $241,700 | $438,000 |
| 2024 | $18,699 | $679,700 | $241,700 | $438,000 |
| 2023 | $18,699 | $679,700 | $241,700 | $438,000 |
| 2022 | $18,508 | $679,700 | $241,700 | $438,000 |
| 2021 | $18,264 | $679,700 | $241,700 | $438,000 |
| 2020 | $18,148 | $679,700 | $241,700 | $438,000 |
| 2019 | $17,829 | $679,700 | $241,700 | $438,000 |
| 2018 | $17,346 | $679,700 | $241,700 | $438,000 |
| 2017 | $17,375 | $675,000 | $241,700 | $433,300 |
| 2016 | $17,314 | $675,000 | $241,700 | $433,300 |
| 2015 | $17,105 | $675,000 | $241,700 | $433,300 |
| 2014 | $16,241 | $675,000 | $241,700 | $433,300 |
Agents Affiliated with this Home
-
Linda Alexandroff

Seller's Agent in 2023
Linda Alexandroff
Coldwell Banker Realty
(609) 313-6601
66 Total Sales
-
Cindy Lombardo-Emmel

Buyer's Agent in 2023
Cindy Lombardo-Emmel
Coldwell Banker Realty
(609) 977-5862
97 Total Sales
-
Mark McKenna

Seller's Agent in 2017
Mark McKenna
EXP Realty, LLC
(856) 229-4052
732 Total Sales
-
Rosalie Conaty

Seller's Agent in 2013
Rosalie Conaty
Keller Williams Realty - Cherry Hill
(609) 313-6400
46 Total Sales
-
Robin Schoonmaker

Buyer's Agent in 2013
Robin Schoonmaker
RE/MAX
(856) 912-2000
61 Total Sales
Map
Source: Bright MLS
MLS Number: 1004154908
APN: 22-08900-0000-00011
- 5 Murray Rd
- 62 Brooks Rd
- 44 Brooks Rd
- 23 Apple Orchard Rd
- 700 Bentley Ct
- 21 Palmer Dr Unit 80
- 40 Palmer Dr Unit 110
- 712 Kimberly Dr
- 801 Cox Rd
- 693 Garwood Rd
- 628 Windsock Way
- 471 Windrow Clusters Dr Unit 23
- 751 Garwood Rd
- 453 Windrow Clusters Dr Unit 19
- 3 Whitetail Ct
- 110 Muirfield Ct
- 127 Oakmont Dr
- 881 Cox Rd
- 635 E Main St Unit 5
- 48 Millers Run
