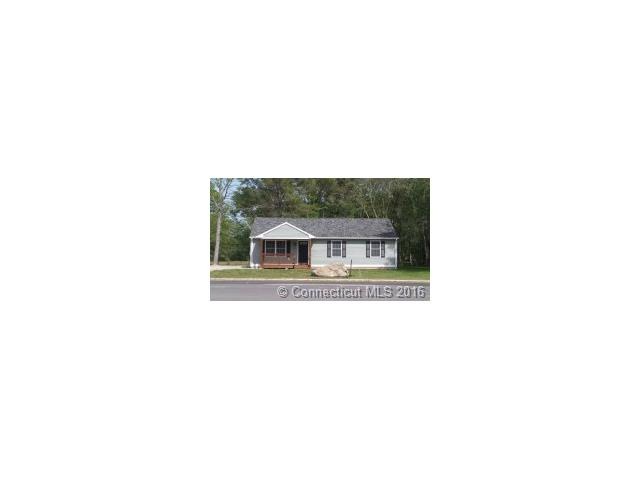
21 Brookside Dr Plainfield, CT 06374
Highlights
- Ranch Style House
- No HOA
- Porch
- Attic
- Cul-De-Sac
- 1 Car Attached Garage
About This Home
As of October 2019Wonderful 3 bedroom 1 bathroom ranch style home in a great cul de sac location. Sidewalks thru the entire neighborhood. Nice open floor plan in the living room and kitchen area. Kitchen with a fabulous center island. Hardwood flooring in the living room, kitchen and dining area. 20X22 ATTACHED GARAGE
Last Agent to Sell the Property
RE/MAX Bell Park Realty License #RES.0386632 Listed on: 10/03/2015

Home Details
Home Type
- Single Family
Est. Annual Taxes
- $5,355
Year Built
- Built in 2013
Lot Details
- 1.07 Acre Lot
- Cul-De-Sac
Home Design
- Ranch Style House
- Vinyl Siding
Interior Spaces
- 1,144 Sq Ft Home
- Ceiling Fan
- Concrete Flooring
- Attic or Crawl Hatchway Insulated
- Dishwasher
Bedrooms and Bathrooms
- 3 Bedrooms
- 1 Full Bathroom
Parking
- 1 Car Attached Garage
- Dirt Driveway
Outdoor Features
- Porch
Schools
- Pboe Elementary School
- Plainfield High School
Utilities
- Baseboard Heating
- Heating System Uses Oil Above Ground
- Heating System Uses Propane
- Propane Water Heater
Community Details
- No Home Owners Association
Ownership History
Purchase Details
Home Financials for this Owner
Home Financials are based on the most recent Mortgage that was taken out on this home.Purchase Details
Home Financials for this Owner
Home Financials are based on the most recent Mortgage that was taken out on this home.Similar Homes in the area
Home Values in the Area
Average Home Value in this Area
Purchase History
| Date | Type | Sale Price | Title Company |
|---|---|---|---|
| Quit Claim Deed | -- | -- | |
| Quit Claim Deed | -- | -- | |
| Warranty Deed | $229,000 | -- | |
| Warranty Deed | $229,000 | -- | |
| Warranty Deed | -- | -- | |
| Warranty Deed | -- | -- |
Mortgage History
| Date | Status | Loan Amount | Loan Type |
|---|---|---|---|
| Open | $178,300 | Balloon | |
| Closed | $176,000 | Purchase Money Mortgage | |
| Previous Owner | $201,953 | No Value Available | |
| Previous Owner | $140,000 | Stand Alone Refi Refinance Of Original Loan |
Property History
| Date | Event | Price | Change | Sq Ft Price |
|---|---|---|---|---|
| 10/25/2019 10/25/19 | Sold | $229,000 | +4.1% | $200 / Sq Ft |
| 09/25/2019 09/25/19 | Pending | -- | -- | -- |
| 08/18/2019 08/18/19 | For Sale | $220,000 | +12.0% | $192 / Sq Ft |
| 02/19/2016 02/19/16 | Sold | $196,400 | +6.4% | $172 / Sq Ft |
| 12/08/2015 12/08/15 | Pending | -- | -- | -- |
| 10/03/2015 10/03/15 | For Sale | $184,500 | -- | $161 / Sq Ft |
Tax History Compared to Growth
Tax History
| Year | Tax Paid | Tax Assessment Tax Assessment Total Assessment is a certain percentage of the fair market value that is determined by local assessors to be the total taxable value of land and additions on the property. | Land | Improvement |
|---|---|---|---|---|
| 2024 | $4,511 | $202,000 | $38,370 | $163,630 |
| 2023 | $4,488 | $202,000 | $38,370 | $163,630 |
| 2022 | $6,170 | $142,350 | $47,870 | $94,480 |
| 2021 | $4,289 | $142,350 | $47,870 | $94,480 |
| 2020 | $4,275 | $142,350 | $47,870 | $94,480 |
| 2019 | $4,275 | $142,350 | $47,870 | $94,480 |
| 2018 | $4,222 | $142,350 | $47,870 | $94,480 |
| 2017 | $3,757 | $118,830 | $31,220 | $87,610 |
| 2016 | $3,624 | $118,830 | $31,220 | $87,610 |
| 2015 | $3,542 | $118,830 | $31,220 | $87,610 |
| 2014 | $3,542 | $118,830 | $31,220 | $87,610 |
Agents Affiliated with this Home
-
Mary Collins

Seller's Agent in 2019
Mary Collins
Berkshire Hathaway Home Services
(860) 336-6677
6 in this area
170 Total Sales
-
Michele Geragotelis

Buyer's Agent in 2019
Michele Geragotelis
RE/MAX
(860) 917-6090
24 in this area
167 Total Sales
-
Robin Smith

Seller's Agent in 2016
Robin Smith
RE/MAX
(860) 428-1838
14 in this area
162 Total Sales
Map
Source: SmartMLS
MLS Number: E10084151
APN: PLAI-000004P-000017-000126
- 1 6th St
- 34 2nd St Unit 36
- 22 2nd St Unit 24
- 651 Norwich Rd
- 0 Pond St Unit 24037041
- 26 Perkins St
- 0A Norwich Rd
- 42 Church St Unit 44
- 4 Phillips St
- 34 Pleasant St
- 34 Pleasant St Unit 8
- 34 Pleasant St Unit 7
- 34 Pleasant St Unit 6
- 34 Pleasant St Unit 5
- 34 Pleasant St Unit 4
- 34 Pleasant St Unit 3
- 2C N Pleasant St
- 20 Connecticut Dr
- 34 Eaton Ln
- 46 Harrington Dr
