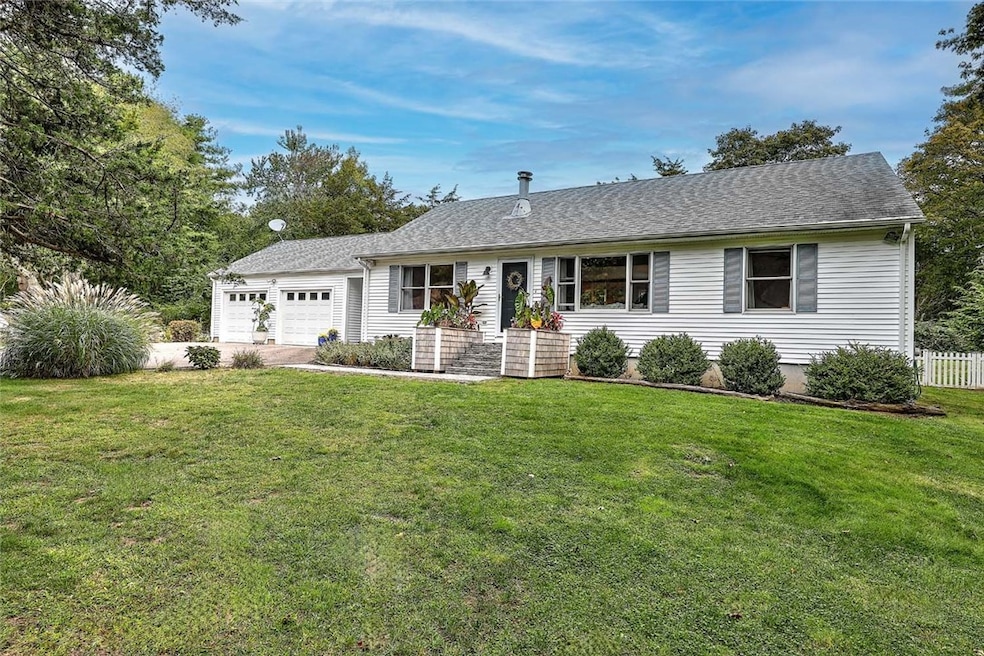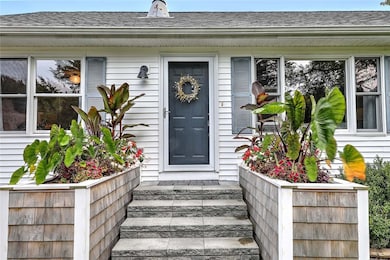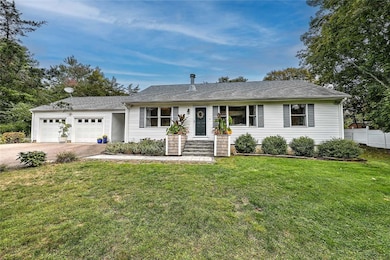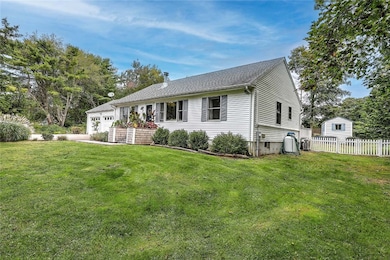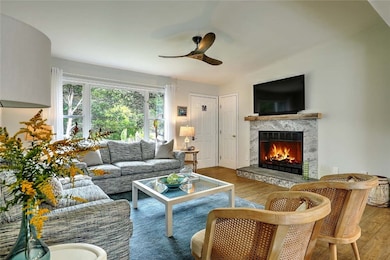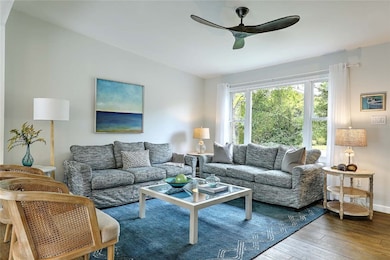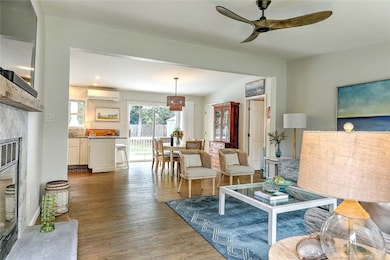21 Browning Dr Charlestown, RI 02813
Estimated payment $4,351/month
Highlights
- Marina
- Golf Course Community
- Vaulted Ceiling
- Chariho High School Rated 10
- Deck
- Corner Lot
About This Home
This two bedroom, two bath, completely renovated ranch is a perfect alternative to condo living. Enjoy low maintenance vinyl siding and one level living on a quiet cul de sac. Set on almost an acre lot, enjoy the privacy of mature trees and lovely gardens. Upon entering the house, the open concept gives a much larger feel to the sun filled space. A vaulted ceiling living room with gas fireplace is open to the dining area and the chef's exquisite kitchen including Quartzite counters, Samsung stainless appliances, an over hang for casual dining and a nice sized pantry closet. There are mini splits for air conditioning. A generous primary ensuite has plenty of room for a king bed, a large walk-in closet and a full bath with a walk in tiled and glass shower. The second bedroom is on the other side of the house and has an adjacent full bath as well. All this plus an enclosed breezeway and two car garage. The lower level has a third bedroom or office and a huge utility room with a cedar closet and washer and dryer. There is an outdoor shower and a huge deck on the back over looking the fenced backyard. The septic is a 3 bedroom so room for expansion
Take a five minute ride to Charlestown town beach or any of South County's beautiful shoreline. Just a few miles from the famed Matunuck Oyster Bar and Ocean Mist Beach Bar in Matunuck.. Do some hiking at Ninegret Park or take in a show at the Theater By The Sea. Charlestown is an easy 1.5 hour drive from Boston or 3 hours from NYC
Home Details
Home Type
- Single Family
Est. Annual Taxes
- $3,578
Year Built
- Built in 1996
Lot Details
- 0.91 Acre Lot
- Cul-De-Sac
- Corner Lot
- Sprinkler System
Parking
- 2 Car Attached Garage
- Garage Door Opener
- Driveway
Home Design
- Vinyl Siding
- Concrete Perimeter Foundation
Interior Spaces
- 1-Story Property
- Vaulted Ceiling
- Gas Fireplace
- Thermal Windows
- Game Room
- Utility Room
- Laminate Flooring
- Storm Doors
Kitchen
- Oven
- Range with Range Hood
- Dishwasher
Bedrooms and Bathrooms
- 2 Bedrooms
- Cedar Closet
- 2 Full Bathrooms
Partially Finished Basement
- Basement Fills Entire Space Under The House
- Interior and Exterior Basement Entry
Outdoor Features
- Deck
- Breezeway
Location
- Property near a hospital
Utilities
- Ductless Heating Or Cooling System
- Heating System Uses Oil
- Baseboard Heating
- Hot Water Heating System
- 200+ Amp Service
- Well
- Oil Water Heater
- Septic Tank
Listing and Financial Details
- Tax Lot 13
- Assessor Parcel Number 21BROWNINGDRCHAR
Community Details
Recreation
- Marina
- Golf Course Community
- Tennis Courts
- Recreation Facilities
Additional Features
- Matunuck School House Road Subdivision
- Restaurant
Map
Home Values in the Area
Average Home Value in this Area
Tax History
| Year | Tax Paid | Tax Assessment Tax Assessment Total Assessment is a certain percentage of the fair market value that is determined by local assessors to be the total taxable value of land and additions on the property. | Land | Improvement |
|---|---|---|---|---|
| 2025 | $3,578 | $603,400 | $339,500 | $263,900 |
| 2024 | $3,488 | $603,400 | $339,500 | $263,900 |
| 2023 | $3,464 | $603,400 | $339,500 | $263,900 |
| 2022 | $3,386 | $414,400 | $194,000 | $220,400 |
| 2021 | $3,390 | $414,400 | $194,000 | $220,400 |
| 2020 | $3,411 | $414,400 | $194,000 | $220,400 |
| 2019 | $3,350 | $363,000 | $194,000 | $169,000 |
| 2018 | $3,499 | $363,000 | $194,000 | $169,000 |
| 2017 | $3,481 | $363,000 | $194,000 | $169,000 |
| 2016 | $3,538 | $346,500 | $180,800 | $165,700 |
| 2015 | $3,503 | $346,500 | $180,800 | $165,700 |
| 2014 | $3,430 | $346,500 | $180,800 | $165,700 |
Property History
| Date | Event | Price | List to Sale | Price per Sq Ft | Prior Sale |
|---|---|---|---|---|---|
| 10/20/2025 10/20/25 | Price Changed | $769,000 | -3.8% | $482 / Sq Ft | |
| 10/08/2025 10/08/25 | Price Changed | $799,000 | -5.9% | $501 / Sq Ft | |
| 09/18/2025 09/18/25 | For Sale | $849,000 | +75.1% | $532 / Sq Ft | |
| 12/18/2020 12/18/20 | Sold | $484,900 | -9.4% | $304 / Sq Ft | View Prior Sale |
| 11/18/2020 11/18/20 | Pending | -- | -- | -- | |
| 11/05/2020 11/05/20 | For Sale | $535,000 | -- | $335 / Sq Ft |
Purchase History
| Date | Type | Sale Price | Title Company |
|---|---|---|---|
| Deed | $494,800 | None Available | |
| Warranty Deed | -- | -- | |
| Deed | -- | -- |
Source: State-Wide MLS
MLS Number: 1395570
APN: CHAR-000013-000000-000050-000002
- 350 Narrow Ln
- 0 Falcone Ln
- 16 Center St
- 15 Charlestown Rd
- 14 Charlestown Rd
- 14 Lakeside Dr
- 15 Josephine Dr
- 45 Elizabeth Cooper Dr
- 74 Grandview Dr
- 63 Aspen Rd
- 4960 S County Trail
- 23 Mohawk Trail
- 4459 Old Post Rd
- 130 S Niantic Dr
- 130 Pequot Dr
- 49 West Way
- 154 Alder Rd
- 8 Indigo Point Rd
- 108 Balsam Rd
- 19 Traymore St
- 57 Sheila Dr
- 36 Burnham St
- 3 Henley St
- 72 Elm Rd
- 3865 Old Post Rd
- 126 Alder Rd
- 121 Balsam Rd
- 32 Shore Dr
- 283 Balsam Rd
- 32 5th Ave
- 790 Green Hill Beach Rd
- 295 Carpenter Dr
- 45 Hannas Rd
- 54 Metaterraine Ave
- 21 Woodsia Trail
- 12 Railroad St Unit B
- 8 Healey Brook Dr
- 27 Sunset Dr
- 35 Mittendorf Rd
- 24 Westside Rd
