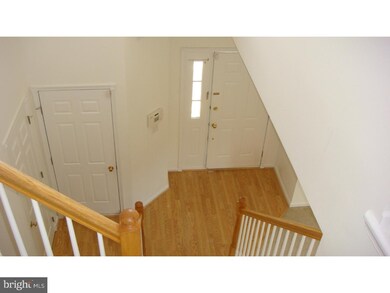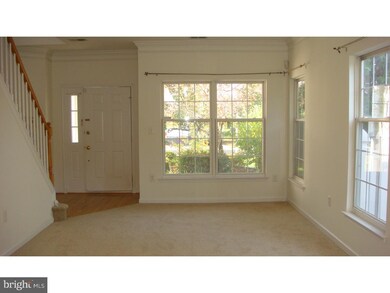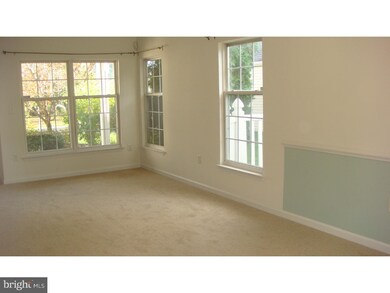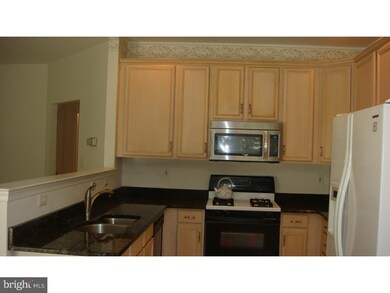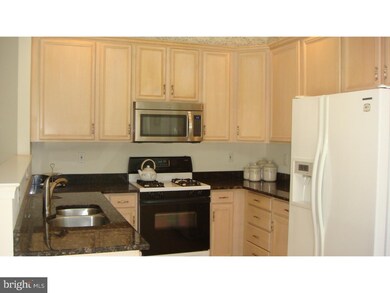
21 Brownstone Rd East Windsor, NJ 08520
Highlights
- Commercial Range
- Cathedral Ceiling
- Tennis Courts
- Colonial Architecture
- Attic
- Skylights
About This Home
As of September 2023Bright colonial single family home with brick front, 3 bedrooms, 2.5 bath & 2 car garage with fenced yard. Enter to 2-story Foyer, 9Ft ceiling through the first floor, Living room with, crown molding & new flooring. Formal dining room with crown molding and chair railing and sand box. Eat in kitchen has breakfast area with sky lights, recessed lighting, and 42" cabinets & granite counter top. Extended family room with fireplace has new floor, French door leading to back yard with large Patio. Second floor has master bedroom with cathedral ceiling, two closets and a master bath with two vanities complete with a jet tub, separate shower & closet. Hallway with double closet, full bath with shower & tub. Other two bedrooms with new flooring & double closet. Two Car Garage & fenced backyard. The beauty of this home coupled with access to the NJ Turnpike and NJ Transit make this a must see! A commuters dream to have a choice of Train and Bus to New York and Philly. Easy to Show and Priced to sell. Show and sell!
Last Agent to Sell the Property
RE/MAX of Princeton License #8647368 Listed on: 11/03/2016

Home Details
Home Type
- Single Family
Est. Annual Taxes
- $10,618
Year Built
- Built in 1999
Lot Details
- 6,383 Sq Ft Lot
- Level Lot
- Back, Front, and Side Yard
- Property is in good condition
HOA Fees
- $110 Monthly HOA Fees
Parking
- 2 Car Attached Garage
- 2 Open Parking Spaces
Home Design
- Colonial Architecture
- Brick Exterior Construction
- Shingle Roof
- Vinyl Siding
- Stucco
Interior Spaces
- Property has 2 Levels
- Cathedral Ceiling
- Skylights
- Brick Fireplace
- Family Room
- Living Room
- Dining Room
- Laundry on main level
- Attic
Kitchen
- Eat-In Kitchen
- Commercial Range
- Dishwasher
Flooring
- Wall to Wall Carpet
- Tile or Brick
Bedrooms and Bathrooms
- 3 Bedrooms
- En-Suite Primary Bedroom
- En-Suite Bathroom
- 2.5 Bathrooms
- Walk-in Shower
Outdoor Features
- Patio
Schools
- Melvin H Kreps Middle School
- Hightstown School
Utilities
- Forced Air Heating and Cooling System
- Heating System Uses Gas
- Natural Gas Water Heater
Listing and Financial Details
- Tax Lot 00010
- Assessor Parcel Number 01-00009 06-00010
Community Details
Overview
- Association fees include common area maintenance, trash
- Built by TOLL BROS
- Stonegate Subdivision, Exp Washington Floorplan
Recreation
- Tennis Courts
Ownership History
Purchase Details
Home Financials for this Owner
Home Financials are based on the most recent Mortgage that was taken out on this home.Purchase Details
Home Financials for this Owner
Home Financials are based on the most recent Mortgage that was taken out on this home.Purchase Details
Home Financials for this Owner
Home Financials are based on the most recent Mortgage that was taken out on this home.Purchase Details
Home Financials for this Owner
Home Financials are based on the most recent Mortgage that was taken out on this home.Similar Homes in the area
Home Values in the Area
Average Home Value in this Area
Purchase History
| Date | Type | Sale Price | Title Company |
|---|---|---|---|
| Deed | $560,000 | None Listed On Document | |
| Deed | $327,000 | River Edge Title Agency Llc | |
| Deed | $416,500 | -- | |
| Deed | $198,206 | -- |
Mortgage History
| Date | Status | Loan Amount | Loan Type |
|---|---|---|---|
| Open | $448,000 | New Conventional | |
| Previous Owner | $210,000 | Adjustable Rate Mortgage/ARM | |
| Previous Owner | $210,000 | Adjustable Rate Mortgage/ARM | |
| Previous Owner | $395,675 | No Value Available | |
| Previous Owner | $177,300 | No Value Available |
Property History
| Date | Event | Price | Change | Sq Ft Price |
|---|---|---|---|---|
| 09/01/2023 09/01/23 | Sold | $560,000 | +0.2% | $313 / Sq Ft |
| 07/20/2023 07/20/23 | Pending | -- | -- | -- |
| 07/09/2023 07/09/23 | For Sale | $559,000 | +70.9% | $312 / Sq Ft |
| 03/31/2017 03/31/17 | Sold | $327,000 | -0.8% | -- |
| 01/29/2017 01/29/17 | Pending | -- | -- | -- |
| 01/21/2017 01/21/17 | Price Changed | $329,800 | -1.6% | -- |
| 11/03/2016 11/03/16 | For Sale | $335,000 | -- | -- |
Tax History Compared to Growth
Tax History
| Year | Tax Paid | Tax Assessment Tax Assessment Total Assessment is a certain percentage of the fair market value that is determined by local assessors to be the total taxable value of land and additions on the property. | Land | Improvement |
|---|---|---|---|---|
| 2024 | $11,414 | $335,900 | $127,000 | $208,900 |
| 2023 | $11,414 | $335,900 | $127,000 | $208,900 |
| 2022 | $11,108 | $335,900 | $127,000 | $208,900 |
| 2021 | $11,024 | $335,900 | $127,000 | $208,900 |
| 2020 | $11,038 | $335,900 | $127,000 | $208,900 |
| 2019 | $10,934 | $335,900 | $127,000 | $208,900 |
| 2018 | $11,202 | $335,900 | $127,000 | $208,900 |
| 2017 | $11,192 | $335,900 | $160,300 | $175,600 |
| 2016 | $10,618 | $335,900 | $160,300 | $175,600 |
| 2015 | $10,406 | $335,900 | $160,300 | $175,600 |
| 2014 | $10,279 | $335,900 | $160,300 | $175,600 |
Agents Affiliated with this Home
-
D
Seller's Agent in 2023
Daniel Taylor
Keller Williams Realty Spring Lake
(208) 473-0593
1 in this area
2 Total Sales
-
N
Buyer's Agent in 2023
NON MEMBER
VRI Homes
-
N
Buyer's Agent in 2023
NON MEMBER MORR
NON MEMBER
-

Seller's Agent in 2017
Karma Estaphanous
RE/MAX
(609) 851-4844
19 in this area
68 Total Sales
Map
Source: Bright MLS
MLS Number: 1003335757
APN: 01-00009-06-00010
- 15 Brownstone Rd
- 6 Brownstone Rd
- 4 Sandstone Rd
- 6 Maple Ave
- 209 Hutchinson St
- 26 Hopkinson Ct
- 141 Lincoln Ave
- 145 Lincoln Ave
- 110 112 Park Ave
- 1 Sterling Ct
- 117 Reed St
- 155 Mechanic St
- 2 Washington Ct
- 18 Washington Ct
- 7 Powell Ct
- 42 Haymarket Ct
- 23 Powell Ct
- 41 Haymarket Ct
- 28 Powell Ct
- 230 Mill Run Ct

