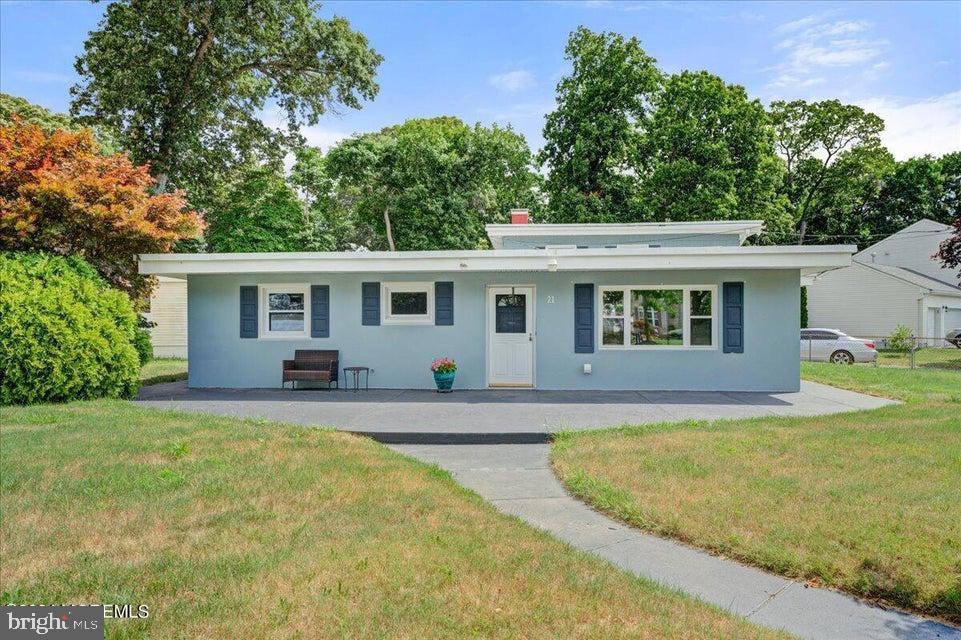21 Buckley Ln Bayville, NJ 08721
Estimated payment $3,042/month
Highlights
- Above Ground Pool
- No HOA
- Eat-In Kitchen
- Deck
- 2 Car Detached Garage
- Patio
About This Home
Situated on a half acre, this custom 4 bedroom, 2 full bathroom home is ready to be called yours! This custom split level home features 3 bedrooms with a full updated bathroom on the first floor, an expansive living room, dining area tied together with vinyl floorings. The sunken kitchen has plenty of counter space, cabinets and a center island. Upstairs you'll find the master bedroom, with a bonus room that could be used as big walk-in closet as well as an updated full bathroom. The outside is perfect for entertaining, with a massive floating deck surrounding the above ground pool, and a detached 2 car garage. Make your plans to check it out today!
Listing Agent
(732) 644-1562 mcarboni.remax@gmail.com RE/MAX at Barnegat Bay - Forked River Listed on: 07/14/2024

Home Details
Home Type
- Single Family
Est. Annual Taxes
- $5,818
Year Built
- Built in 1950
Lot Details
- Lot Dimensions are 145.00 x 153.00
- Property is zoned R100
Parking
- 2 Car Detached Garage
- Driveway
Home Design
- Split Level Home
- Flat Roof Shape
- Slab Foundation
Interior Spaces
- 2,019 Sq Ft Home
- Property has 2 Levels
- Wall to Wall Carpet
Kitchen
- Eat-In Kitchen
- Gas Oven or Range
- Dishwasher
- Kitchen Island
Bedrooms and Bathrooms
- 4 Main Level Bedrooms
- 2 Full Bathrooms
- Walk-in Shower
Laundry
- Dryer
- Washer
Outdoor Features
- Above Ground Pool
- Deck
- Patio
Utilities
- Window Unit Cooling System
- Hot Water Baseboard Heater
- Tankless Water Heater
- Natural Gas Water Heater
Community Details
- No Home Owners Association
- Berkeley Subdivision
Listing and Financial Details
- Tax Lot 7.01
- Assessor Parcel Number 06-01277-0000-00007-01
Map
Home Values in the Area
Average Home Value in this Area
Tax History
| Year | Tax Paid | Tax Assessment Tax Assessment Total Assessment is a certain percentage of the fair market value that is determined by local assessors to be the total taxable value of land and additions on the property. | Land | Improvement |
|---|---|---|---|---|
| 2025 | $6,047 | $250,800 | $121,900 | $128,900 |
| 2024 | $5,819 | $250,800 | $121,900 | $128,900 |
| 2023 | $5,711 | $250,800 | $121,900 | $128,900 |
| 2022 | $5,711 | $250,800 | $121,900 | $128,900 |
| 2021 | $5,590 | $250,800 | $121,900 | $128,900 |
| 2020 | $5,590 | $250,800 | $121,900 | $128,900 |
| 2019 | $5,435 | $250,800 | $121,900 | $128,900 |
| 2018 | $0 | $250,800 | $121,900 | $128,900 |
| 2017 | $5,046 | $250,800 | $121,900 | $128,900 |
| 2016 | $4,939 | $250,800 | $121,900 | $128,900 |
| 2015 | $5,046 | $250,800 | $121,900 | $128,900 |
| 2014 | $4,653 | $250,800 | $121,900 | $128,900 |
Property History
| Date | Event | Price | Change | Sq Ft Price |
|---|---|---|---|---|
| 09/16/2024 09/16/24 | Pending | -- | -- | -- |
| 08/15/2024 08/15/24 | Price Changed | $479,900 | -5.9% | $238 / Sq Ft |
| 07/24/2024 07/24/24 | Price Changed | $509,900 | -2.9% | $253 / Sq Ft |
| 07/14/2024 07/14/24 | For Sale | $524,900 | +115.1% | $260 / Sq Ft |
| 07/26/2019 07/26/19 | Sold | $244,000 | +25.1% | $121 / Sq Ft |
| 08/25/2014 08/25/14 | Sold | $195,000 | -- | $97 / Sq Ft |
Purchase History
| Date | Type | Sale Price | Title Company |
|---|---|---|---|
| Deed | $244,000 | First Integrity Title Agency | |
| Bargain Sale Deed | $195,000 | None Available | |
| Deed | -- | -- |
Mortgage History
| Date | Status | Loan Amount | Loan Type |
|---|---|---|---|
| Open | $231,800 | New Conventional | |
| Previous Owner | $194,240 | VA | |
| Previous Owner | $194,750 | VA | |
| Previous Owner | $191,468 | FHA |
Source: Bright MLS
MLS Number: NJOC2027176
APN: 06-01277-0000-00007-01
- 5 Melinda Ct
- 13 Colton Ct
- 16 Melinda Ct
- 28 Anchorage Blvd
- 27 Anchorage Blvd
- 00 Avenue E
- 15 Harborage Ave
- 0 Red Bank Ave
- 104 Sloop Creek Rd
- 43 Harborage Ave
- 40 Dockage Rd
- 47 Butler Ave
- 49 Butler Ave
- 38 Belmont Ave
- 0 Hawk Ave
- 27 Carver St
- 9 Frederick Dr
- 27 Frederick Dr
- Elm&Cherry Cherry St
- 0 Route 9 Unit 22512260






