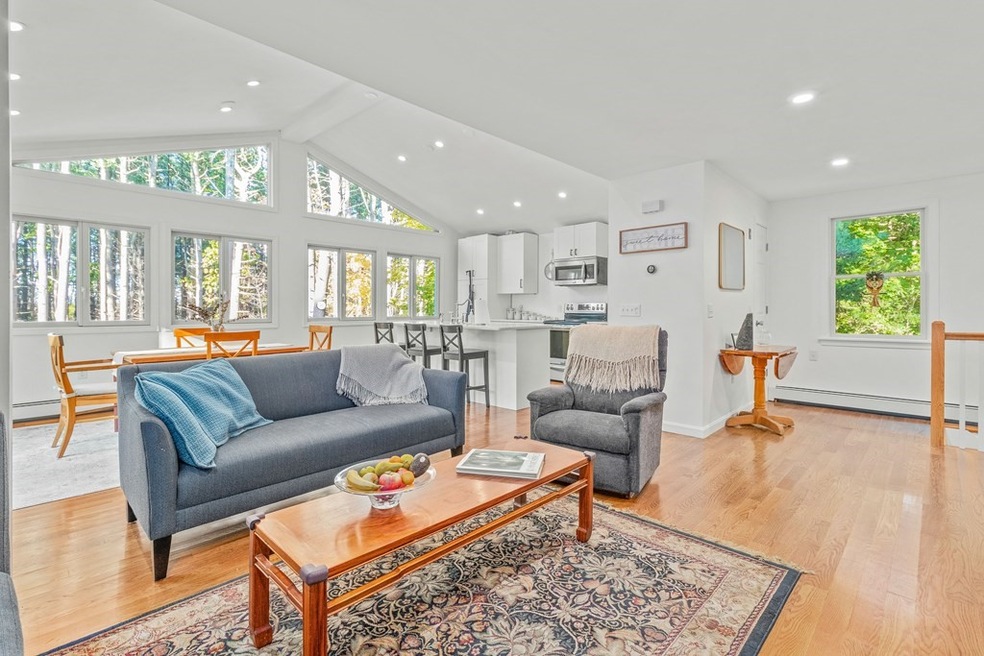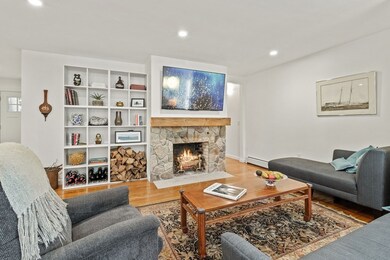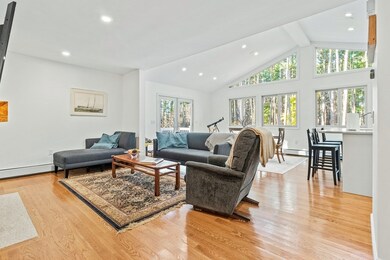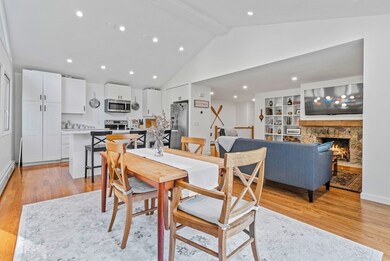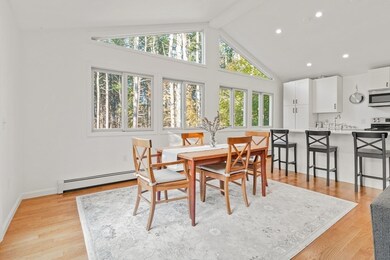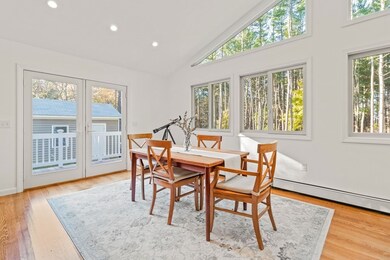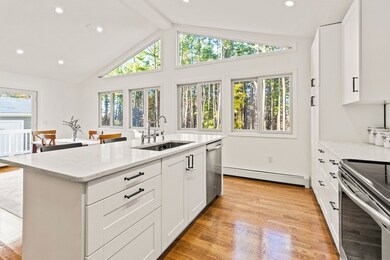
21 Bypass Rd Lincoln, MA 01773
Highlights
- Deck
- Lincoln-Sudbury Regional High School Rated A+
- Wood Flooring
About This Home
As of April 2021Recently renovated and modernized ranch on a private 1 acre lot in Highly sought after Lincoln. 3 bedroom 2 bath home was recreated with cathedral ceiling open concept kitchen/dining room layout that has huge picture windows out looking a lush green over sized back yard entrapped by 100 ft pine trees. Enjoy cold New England winters in front of the stone mason fireplace. Master bedroom bathroom has a beautiful claw foot soaking bathtub to enjoy while being submerged in it by the window. Detached garage with electric in place. Fully finishable basement that offers a tankless hot water boiler. Steps to Minuteman National Park and its countryside biking/hiking trails and only minutes from historic Walden Pond, DeCordova Museum, Sculpture Park and local shopping at Concord Center. All this with direct access to Rt. 2 and only 15 miles to Boston. First showings begin OPEN HOUSE SAT 27th 11am.
Last Agent to Sell the Property
Heung Pak
BA Property & Lifestyle Advisors Listed on: 03/23/2021
Home Details
Home Type
- Single Family
Est. Annual Taxes
- $108
Year Built
- Built in 1955
Parking
- 1 Car Garage
Interior Spaces
- Wired For Sound
- Wood Flooring
- Basement
Kitchen
- Range
- Dishwasher
- Disposal
Utilities
- Window Unit Cooling System
- Hot Water Baseboard Heater
- Oil Water Heater
- Private Sewer
Additional Features
- Deck
- Property is zoned R1
Ownership History
Purchase Details
Home Financials for this Owner
Home Financials are based on the most recent Mortgage that was taken out on this home.Purchase Details
Home Financials for this Owner
Home Financials are based on the most recent Mortgage that was taken out on this home.Purchase Details
Purchase Details
Similar Homes in Lincoln, MA
Home Values in the Area
Average Home Value in this Area
Purchase History
| Date | Type | Sale Price | Title Company |
|---|---|---|---|
| Not Resolvable | $870,000 | None Available | |
| Not Resolvable | $390,000 | -- | |
| Deed | -- | -- | |
| Deed | -- | -- |
Mortgage History
| Date | Status | Loan Amount | Loan Type |
|---|---|---|---|
| Open | $696,000 | Purchase Money Mortgage | |
| Previous Owner | $200,000 | Stand Alone Refi Refinance Of Original Loan | |
| Previous Owner | $404,629 | New Conventional |
Property History
| Date | Event | Price | Change | Sq Ft Price |
|---|---|---|---|---|
| 04/27/2021 04/27/21 | Sold | $870,000 | +5.5% | $621 / Sq Ft |
| 03/28/2021 03/28/21 | Pending | -- | -- | -- |
| 03/23/2021 03/23/21 | For Sale | $825,000 | +111.5% | $589 / Sq Ft |
| 12/12/2016 12/12/16 | Sold | $390,000 | -8.2% | $289 / Sq Ft |
| 09/11/2016 09/11/16 | Pending | -- | -- | -- |
| 08/01/2016 08/01/16 | For Sale | $425,000 | -- | $315 / Sq Ft |
Tax History Compared to Growth
Tax History
| Year | Tax Paid | Tax Assessment Tax Assessment Total Assessment is a certain percentage of the fair market value that is determined by local assessors to be the total taxable value of land and additions on the property. | Land | Improvement |
|---|---|---|---|---|
| 2025 | $108 | $842,200 | $598,800 | $243,400 |
| 2024 | $10,254 | $795,500 | $587,100 | $208,400 |
| 2023 | $10,361 | $744,300 | $552,500 | $191,800 |
| 2022 | $9,939 | $665,700 | $500,700 | $165,000 |
| 2021 | $9,061 | $583,800 | $431,700 | $152,100 |
| 2020 | $7,535 | $581,300 | $438,600 | $142,700 |
| 2019 | $6,955 | $553,900 | $424,100 | $129,800 |
| 2018 | $7,211 | $530,200 | $424,100 | $106,100 |
| 2017 | $6,699 | $516,500 | $411,600 | $104,900 |
| 2016 | $7,210 | $515,400 | $411,600 | $103,800 |
| 2015 | $6,372 | $450,300 | $348,800 | $101,500 |
| 2014 | $5,905 | $409,800 | $312,900 | $96,900 |
Agents Affiliated with this Home
-
H
Seller's Agent in 2021
Heung Pak
BA Property & Lifestyle Advisors
-
Joan Bissdorf
J
Buyer's Agent in 2021
Joan Bissdorf
Keller Williams Realty
(978) 475-2111
1 in this area
49 Total Sales
-
T
Seller's Agent in 2016
The Hollows Group
Keller Williams Realty Boston Northwest
Map
Source: MLS Property Information Network (MLS PIN)
MLS Number: 72802653
APN: LINC-000110-000000-000009
- 6 Emerson Rd
- 16 Old Cambridge Turnpike
- 241 Shadyside Ave
- 53 Sarah Way
- 79 Autumn Ln
- 212 Hawthorne Ln
- 9 Morningside Ln
- 5 South Commons Unit D
- 16 Hatch Farm Ln
- 4 Greenfield Ln
- 10 Hatch Farm Ln
- 28 Hatch Farm Ln
- 73 Ridge Rd
- 61B Walden St
- 55 Sandy Pond Rd
- 7 Blue Heron Way
- 9 Blue Heron Way
- 86 Butternut Cir
- 44 Ripley Hill Rd
- 84 Walden Terrace
