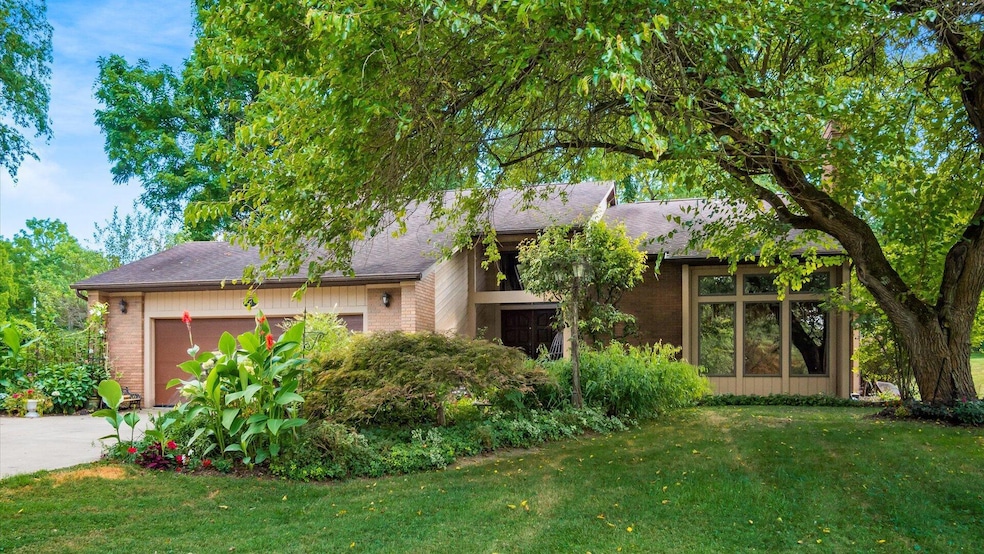
21 Carmarthen Way Granville, OH 43023
Estimated payment $3,937/month
Highlights
- Very Popular Property
- 1.61 Acre Lot
- Vaulted Ceiling
- Granville Intermediate School Rated A
- Multiple Fireplaces
- Wood Flooring
About This Home
Welcome to this quality custom-built home set on 1.61 acres of gently rolling grounds with mature trees and a serene, private setting. Nestled in the sought-after Granville Schools district on one of the area's most desirable streets, this property combines craftsmanship, comfort, and natural beauty. The open floor plan is thoughtfully designed and constructed with 6-inch wall construction, providing both efficiency and durability. At the heart of the home, a soaring vaulted living room showcases a stunning brick fireplace rising to the ceiling, creating a warm and inviting atmosphere. The expansive kitchen is a true gathering place, featuring a large center island, abundant cabinetry including a full wall of pantry storage, a convenient butler's pantry, and an eating area surrounded by windows and skylights that fill the space with natural light. A cozy family room with a second fireplace offers an additional spot to relax, with a glass door opening to the back patio and the peaceful, private backyard—perfect for outdoor entertaining or quiet evenings. Upstairs, the spacious primary suite provides a private retreat, complete with a full bath updated in 2021 with a new shower and toilet. There are also 3 additional generously sized bedrooms and a full hall bath. The lower level provides excellent potential, just waiting to be finished to suit your lifestyle needs—whether a recreation room, home gym, or hobby space. With its timeless design, natural setting, and sought-after location, this home offers the perfect blend of quality construction and everyday livability.
Home Details
Home Type
- Single Family
Est. Annual Taxes
- $7,022
Year Built
- Built in 1983
Parking
- 2 Car Attached Garage
- Garage Door Opener
Home Design
- Modern Architecture
- Brick Exterior Construction
- Poured Concrete
- Wood Siding
Interior Spaces
- 2,689 Sq Ft Home
- 1.5-Story Property
- Central Vacuum
- Vaulted Ceiling
- Multiple Fireplaces
- Wood Burning Fireplace
- Insulated Windows
- Family Room
Kitchen
- Electric Range
- Dishwasher
Flooring
- Wood
- Carpet
- Ceramic Tile
- Vinyl
Bedrooms and Bathrooms
- 4 Bedrooms
- Garden Bath
Laundry
- Laundry on main level
- Electric Dryer Hookup
Basement
- Partial Basement
- Crawl Space
Utilities
- Humidifier
- Forced Air Heating and Cooling System
- Heating System Uses Gas
- Well
- Gas Water Heater
- Private Sewer
Additional Features
- Patio
- 1.61 Acre Lot
Community Details
- No Home Owners Association
Listing and Financial Details
- Assessor Parcel Number 019-042924-01.000
Map
Home Values in the Area
Average Home Value in this Area
Tax History
| Year | Tax Paid | Tax Assessment Tax Assessment Total Assessment is a certain percentage of the fair market value that is determined by local assessors to be the total taxable value of land and additions on the property. | Land | Improvement |
|---|---|---|---|---|
| 2024 | $17,715 | $155,160 | $34,480 | $120,680 |
| 2023 | $6,835 | $155,160 | $34,480 | $120,680 |
| 2022 | $7,239 | $128,000 | $33,150 | $94,850 |
| 2021 | $7,110 | $128,000 | $33,150 | $94,850 |
| 2020 | $7,117 | $128,000 | $33,150 | $94,850 |
| 2019 | $6,702 | $112,180 | $33,150 | $79,030 |
| 2018 | $6,944 | $0 | $0 | $0 |
| 2017 | $7,495 | $0 | $0 | $0 |
| 2016 | $8,044 | $0 | $0 | $0 |
| 2015 | $8,050 | $0 | $0 | $0 |
| 2014 | $13,980 | $0 | $0 | $0 |
| 2013 | $8,226 | $0 | $0 | $0 |
Property History
| Date | Event | Price | Change | Sq Ft Price |
|---|---|---|---|---|
| 09/06/2025 09/06/25 | For Sale | $619,900 | -- | $231 / Sq Ft |
Mortgage History
| Date | Status | Loan Amount | Loan Type |
|---|---|---|---|
| Closed | $185,000 | New Conventional | |
| Closed | $20,000 | Future Advance Clause Open End Mortgage | |
| Closed | $203,335 | Adjustable Rate Mortgage/ARM | |
| Closed | $126,640 | Unknown |
Similar Homes in the area
Source: Columbus and Central Ohio Regional MLS
MLS Number: 225033493
APN: 019-042924-01.000
- 193 Walnut Hills Dr
- 31 Linnell Dr NW
- 2442 Raccoon Valley Rd
- 2998 Raccoon Valley Rd
- 3270 Raccoon Valley Rd
- 1649 Loudon St
- 135 Glyn Carin Ln
- 290 Glyn Carin Ln
- 430 W Broadway
- 339 W Maple St
- 120 W Broadway
- 324 Cedar St
- 326 Cedar St
- 127 S Prospect St
- 134 N Pearl St
- 414 E College St
- 121 Sunset Dr
- 324 Mount Parnassus Dr
- 71 Donald Ross Dr Unit 71
- 246 Pinehurst Dr
- 79 Weston
- 2010 W Main St
- 1706 Lakeview Dr
- 1420 Londondale Pkwy
- 1614 Crystal Ct
- 6598 North St
- 95 S Westmoor Ave
- 930 King Rd
- 951-1008 Coventry Village Green Ct
- 1200 Hollar Ln
- 982 Kingsbury Ct
- 1470 Long Pond Dr
- 524 Jefferson Rd Unit 524 Jefferson Rd.
- 487 Catalina Dr Unit C-5
- 301 Executive Dr N
- 569 W Main St
- 443 N 11th St
- 273 Union St
- 601 Mount Vernon Rd
- 327 Union St






