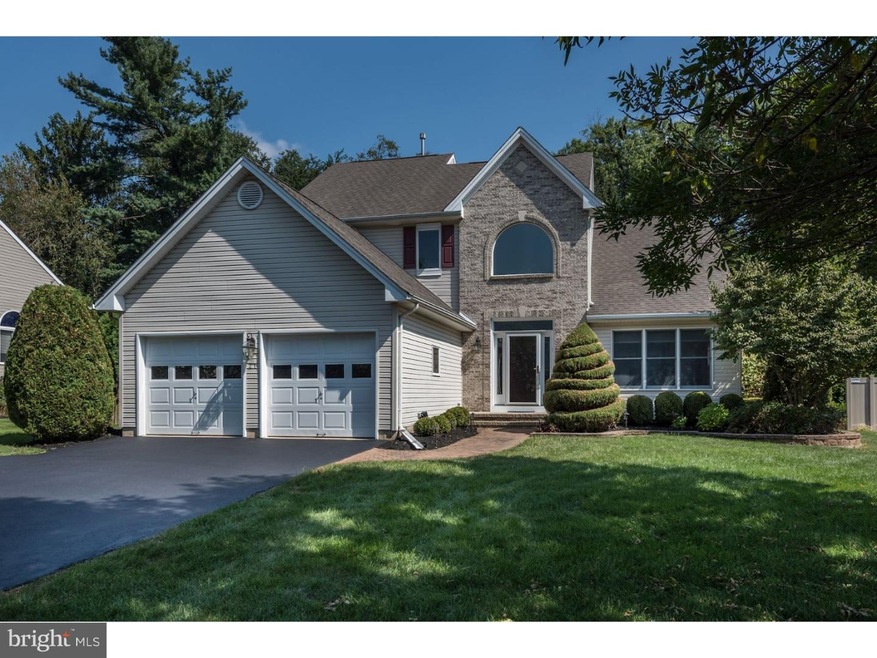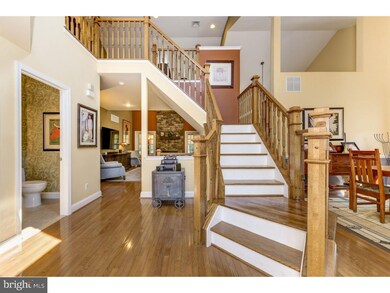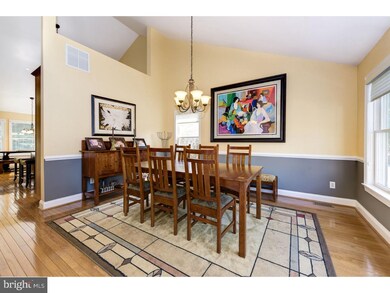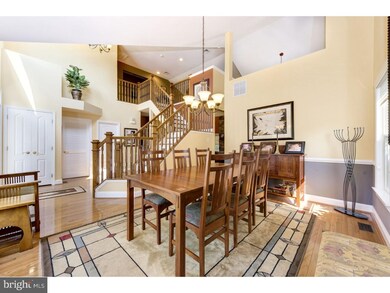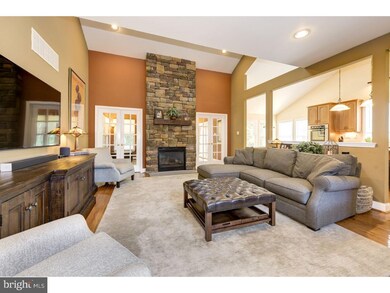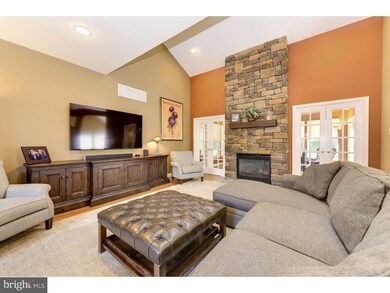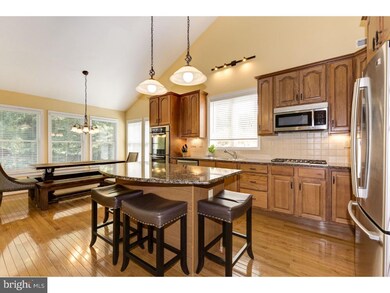
21 Castleton Ln Moorestown, NJ 08057
Highlights
- Spa
- Traditional Architecture
- Wood Flooring
- South Valley Elementary School Rated A+
- Cathedral Ceiling
- Whirlpool Bathtub
About This Home
As of October 2018Welcome to 21 Castleton Lane ? a beautiful home in Moorestown's desirable Wexford neighborhood! This 3 bedroom, 2/2 bath home with a first floor master bedroom will surprise you at every turn with it's thoughtful, efficient layout and eye-catching features. An architectural staircase is impressive upon entry. The formal dining room sits to the right and leads into an open kitchen featuring granite countertops, island with seating and illuminated by pendants, and a dream appliance package -new Bosch stainless steel double ovens, dishwasher, 5 burner gas cooktop and built-in microwave. The adjacent family room boasts a gas fireplace with a distinctive floor-to-ceiling stone surround and floating mantel. French doors lead to the sunroom featuring a Napolean fireplace and matching stone surround. There is also a 3 -season room that looks over the private backyard. The first floor master bedroom is a true delight and features hardwood flooring, 2 walk-in closets and an en-suite master bath. Upstairs you will find an open loft area with a closet and new hardwoods that serves as an office but is flexible to be another place space or reading nook. 2 ample bedrooms with new hardwoods and a Jack and Jill bathroom complete this floor making for a very efficient use of space. The finished basement offers an added family room space, powder room, closet and large unfinished area for storage. This 3 bedroom home offers large living! Make your appointment to see it today!
Home Details
Home Type
- Single Family
Est. Annual Taxes
- $11,500
Year Built
- Built in 2002
Lot Details
- 10,275 Sq Ft Lot
- Lot Dimensions are 75x137
- Sprinkler System
- Property is in good condition
Parking
- 2 Car Direct Access Garage
- 3 Open Parking Spaces
Home Design
- Traditional Architecture
- Brick Exterior Construction
- Shingle Roof
- Vinyl Siding
- Concrete Perimeter Foundation
Interior Spaces
- 2,568 Sq Ft Home
- Property has 2 Levels
- Cathedral Ceiling
- Skylights
- 2 Fireplaces
- Stone Fireplace
- Family Room
- Living Room
- Dining Room
- Basement Fills Entire Space Under The House
- Home Security System
- Laundry on main level
Kitchen
- Eat-In Kitchen
- Built-In Self-Cleaning Double Oven
- Cooktop
- Built-In Microwave
- Dishwasher
- Kitchen Island
- Disposal
Flooring
- Wood
- Tile or Brick
- Vinyl
Bedrooms and Bathrooms
- 3 Bedrooms
- En-Suite Primary Bedroom
- En-Suite Bathroom
- Whirlpool Bathtub
- Walk-in Shower
Outdoor Features
- Spa
- Patio
- Exterior Lighting
Schools
- Wm Allen Iii Middle School
- Moorestown High School
Utilities
- Forced Air Heating and Cooling System
- Heating System Uses Gas
- Underground Utilities
- Natural Gas Water Heater
- Cable TV Available
Community Details
- No Home Owners Association
- Wexford Estates Subdivision
Listing and Financial Details
- Tax Lot 00016
- Assessor Parcel Number 22-06003-00016
Ownership History
Purchase Details
Home Financials for this Owner
Home Financials are based on the most recent Mortgage that was taken out on this home.Purchase Details
Home Financials for this Owner
Home Financials are based on the most recent Mortgage that was taken out on this home.Purchase Details
Purchase Details
Purchase Details
Home Financials for this Owner
Home Financials are based on the most recent Mortgage that was taken out on this home.Similar Homes in the area
Home Values in the Area
Average Home Value in this Area
Purchase History
| Date | Type | Sale Price | Title Company |
|---|---|---|---|
| Deed | $575,000 | None Available | |
| Deed | $500,000 | Infinity Title Agency Inc | |
| Interfamily Deed Transfer | -- | None Available | |
| Interfamily Deed Transfer | -- | None Available | |
| Deed | $344,900 | Surety Title Corporation |
Mortgage History
| Date | Status | Loan Amount | Loan Type |
|---|---|---|---|
| Open | $429,600 | New Conventional | |
| Closed | $454,000 | New Conventional | |
| Closed | $460,000 | New Conventional | |
| Previous Owner | $393,200 | New Conventional | |
| Previous Owner | $417,000 | FHA | |
| Previous Owner | $240,000 | Stand Alone First |
Property History
| Date | Event | Price | Change | Sq Ft Price |
|---|---|---|---|---|
| 10/25/2018 10/25/18 | Sold | $575,000 | 0.0% | $224 / Sq Ft |
| 09/15/2018 09/15/18 | Pending | -- | -- | -- |
| 09/10/2018 09/10/18 | For Sale | $575,000 | +15.0% | $224 / Sq Ft |
| 06/26/2012 06/26/12 | Sold | $500,000 | -3.5% | $185 / Sq Ft |
| 05/06/2012 05/06/12 | Pending | -- | -- | -- |
| 04/29/2012 04/29/12 | Price Changed | $518,000 | -1.3% | $192 / Sq Ft |
| 03/11/2012 03/11/12 | Price Changed | $525,000 | -1.9% | $195 / Sq Ft |
| 02/17/2012 02/17/12 | For Sale | $535,000 | -- | $198 / Sq Ft |
Tax History Compared to Growth
Tax History
| Year | Tax Paid | Tax Assessment Tax Assessment Total Assessment is a certain percentage of the fair market value that is determined by local assessors to be the total taxable value of land and additions on the property. | Land | Improvement |
|---|---|---|---|---|
| 2025 | $12,670 | $446,600 | $166,300 | $280,300 |
| 2024 | $12,286 | $446,600 | $166,300 | $280,300 |
| 2023 | $12,286 | $446,600 | $166,300 | $280,300 |
| 2022 | $12,161 | $446,600 | $166,300 | $280,300 |
| 2021 | $8,987 | $446,600 | $166,300 | $280,300 |
| 2020 | $11,924 | $446,600 | $166,300 | $280,300 |
| 2019 | $11,714 | $446,600 | $166,300 | $280,300 |
| 2018 | $11,397 | $446,600 | $166,300 | $280,300 |
| 2017 | $11,245 | $446,600 | $166,300 | $280,300 |
| 2016 | $11,205 | $446,600 | $166,300 | $280,300 |
| 2015 | $11,067 | $446,600 | $166,300 | $280,300 |
| 2014 | $10,495 | $446,600 | $166,300 | $280,300 |
Agents Affiliated with this Home
-
Joan DeLaney

Seller's Agent in 2018
Joan DeLaney
Weichert Corporate
(856) 266-0588
57 Total Sales
-
Malcolm Antell

Buyer's Agent in 2018
Malcolm Antell
Bernard Meltzer-Malcolm Antell
(856) 332-1901
6 Total Sales
-
Kelley Tanzola
K
Seller's Agent in 2012
Kelley Tanzola
EXP Realty, LLC
(609) 668-8118
10 Total Sales
Map
Source: Bright MLS
MLS Number: 1003265814
APN: 22-06003-0000-00016
- 62 Brooks Rd
- 44 Brooks Rd
- 471 Windrow Clusters Dr Unit 23
- 635 E Main St Unit 5
- 453 Windrow Clusters Dr Unit 19
- 5 Murray Rd
- 23 Apple Orchard Rd
- 526 E Main St
- 21 Palmer Dr Unit 80
- 408 N Stanwick Rd
- 40 Palmer Dr Unit 110
- 318 E Central Ave
- 628 Windsock Way
- 744 Signal Light Rd
- 3 Whitetail Ct
- 693 Garwood Rd
- 700 Bentley Ct
- 205 E Central Ave
- 201 Laurence Dr
- 110 Muirfield Ct
