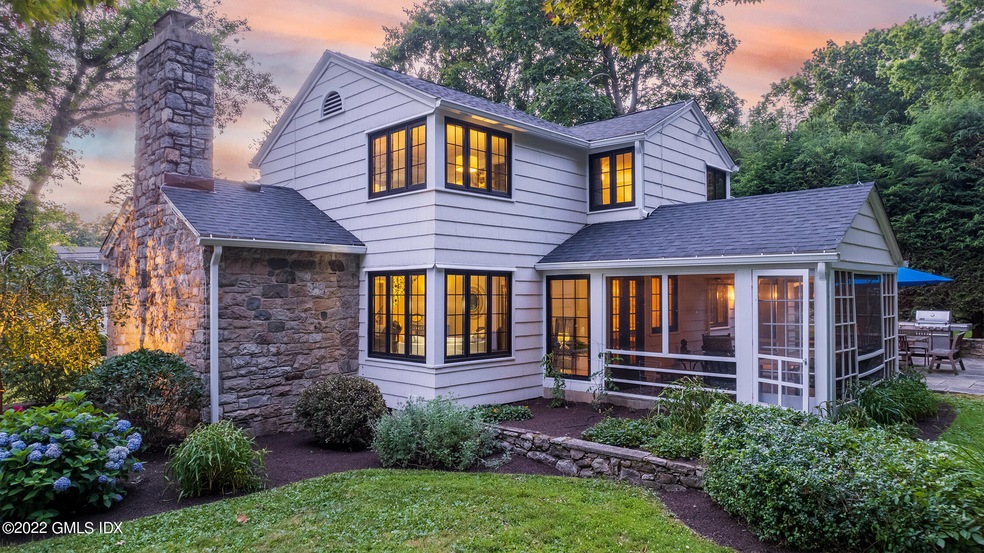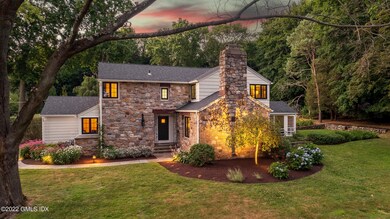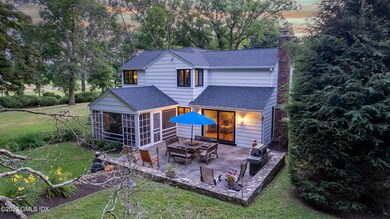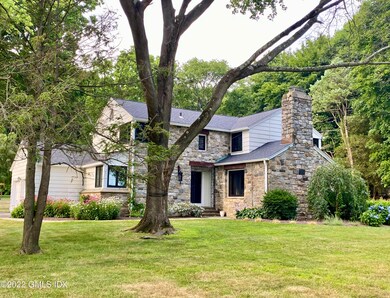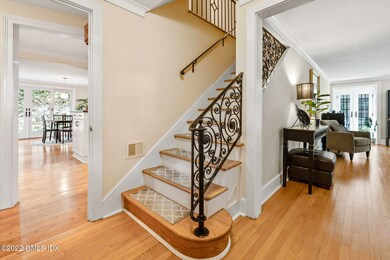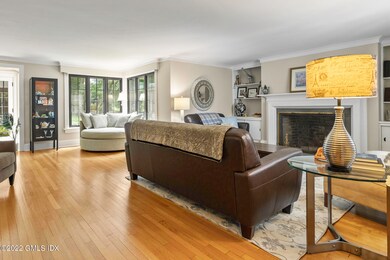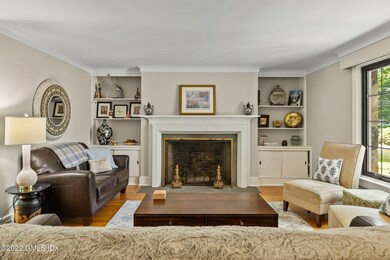
21 Cavray Rd Norwalk, CT 06855
East Norwalk NeighborhoodHighlights
- Gourmet Kitchen
- 0.69 Acre Lot
- Wood Flooring
- Waterfront
- European Architecture
- 2 Fireplaces
About This Home
As of October 2022Welcome to this turnkey elegant & modern European stone colonial home in coveted Sasqua Hills. Exuding a pride of ownership & craftsman finishes, this 5 Bedroom, 3.5-bathroom estate overlooks Shorehaven Golf course & Norwalk harbor. Featured updates include new custom black framed windows by Anderson, enlarged flagstone patio & walkway, gourmet eat-in kitchen w/high end appliances, 2 cabinet-faced refrigerator drawers, butler pantry w/wine fridge, updated bathrooms, French doors to screened-in porch, roof & gutters, central a/c system & fresh interior/exterior paint. Floor plan allows for easy entertaining w/plenty of room for people to gather inside or out. Main level offers 2 fireplaces, generous Dining Rm, large sun filled Living Rm w/built ins. 1st floor offers in-law/au pair suite with full bathroom in hallway & private entrance. Laundry Rm off kitchen. Hardwood floors throughout the home. Upper Level has 4 spacious bedrooms & 2 full baths w/lots of privacy & offer incredible views of the landscaped grounds & Long Island Sound. Primary Bedroom has beautiful en-suite w/custom marble bathroom & sitting area w/water views. 2 Car attached garage, sprawling yard for outdoor recreation, wired w/invisible fence. The neighborhood is filled w/friendly & caring people of all ages who always offer a helping hand should you need it! Walking distance to train station, marinas, parks & more! Close to Westport's Saugatuck Island & Yacht Club. **Check out our Virtual tour!**
Last Agent to Sell the Property
Keller Williams Prestige Props License #REB.0793281 Listed on: 07/21/2022

Last Buyer's Agent
OUT-OF-TOWN BROKER
FOREIGN LISTING
Home Details
Home Type
- Single Family
Est. Annual Taxes
- $14,952
Year Built
- Built in 1942
Lot Details
- 0.69 Acre Lot
- Waterfront
- Property has an invisible fence for dogs
- Corner Lot
- Property is zoned OT - Out of Town
Parking
- 2 Car Attached Garage
- Automatic Garage Door Opener
- Garage Door Opener
Home Design
- European Architecture
- Asphalt Roof
- Wood Siding
- Shingle Siding
- Stone
Interior Spaces
- 3,388 Sq Ft Home
- Built-In Features
- 2 Fireplaces
- French Doors
- Entrance Foyer
- Breakfast Room
- Formal Dining Room
- Screened Porch
- Wood Flooring
- Water Views
- Pull Down Stairs to Attic
- Gourmet Kitchen
- Partially Finished Basement
Bedrooms and Bathrooms
- 5 Bedrooms
- En-Suite Primary Bedroom
- Separate Shower
Laundry
- Laundry Room
- Washer and Dryer
Utilities
- Forced Air Heating and Cooling System
- Heating System Uses Gas
- Heating System Uses Natural Gas
- Gas Available
- Gas Water Heater
- Cable TV Available
Additional Features
- Shed
- Property is near a golf course
Listing and Financial Details
- Assessor Parcel Number 3 24A 43 0
Ownership History
Purchase Details
Home Financials for this Owner
Home Financials are based on the most recent Mortgage that was taken out on this home.Purchase Details
Home Financials for this Owner
Home Financials are based on the most recent Mortgage that was taken out on this home.Similar Homes in the area
Home Values in the Area
Average Home Value in this Area
Purchase History
| Date | Type | Sale Price | Title Company |
|---|---|---|---|
| Warranty Deed | $1,375,000 | None Available | |
| Warranty Deed | $1,375,000 | None Available | |
| Warranty Deed | $1,375,000 | None Available | |
| Warranty Deed | $898,000 | -- | |
| Warranty Deed | $898,000 | -- |
Mortgage History
| Date | Status | Loan Amount | Loan Type |
|---|---|---|---|
| Open | $1,100,000 | New Conventional | |
| Closed | $1,100,000 | Stand Alone Refi Refinance Of Original Loan | |
| Previous Owner | $575,000 | No Value Available | |
| Previous Owner | $608,000 | No Value Available |
Property History
| Date | Event | Price | Change | Sq Ft Price |
|---|---|---|---|---|
| 10/04/2022 10/04/22 | Sold | $1,375,000 | +6.2% | $406 / Sq Ft |
| 08/09/2022 08/09/22 | Pending | -- | -- | -- |
| 07/21/2022 07/21/22 | For Sale | $1,295,000 | +44.2% | $382 / Sq Ft |
| 10/09/2013 10/09/13 | Sold | $898,000 | -14.4% | $232 / Sq Ft |
| 09/09/2013 09/09/13 | Pending | -- | -- | -- |
| 07/26/2013 07/26/13 | For Sale | $1,049,000 | -- | $271 / Sq Ft |
Tax History Compared to Growth
Tax History
| Year | Tax Paid | Tax Assessment Tax Assessment Total Assessment is a certain percentage of the fair market value that is determined by local assessors to be the total taxable value of land and additions on the property. | Land | Improvement |
|---|---|---|---|---|
| 2025 | $23,609 | $987,830 | $481,850 | $505,980 |
| 2024 | $23,258 | $987,830 | $481,850 | $505,980 |
| 2023 | $18,603 | $741,550 | $242,940 | $498,610 |
| 2022 | $14,952 | $609,180 | $242,900 | $366,280 |
| 2021 | $15,334 | $609,220 | $242,940 | $366,280 |
| 2020 | $14,594 | $609,220 | $242,940 | $366,280 |
| 2019 | $14,204 | $609,220 | $242,940 | $366,280 |
| 2018 | $13,901 | $522,510 | $275,100 | $247,410 |
| 2017 | $13,419 | $522,510 | $275,100 | $247,410 |
| 2016 | $13,293 | $522,510 | $275,100 | $247,410 |
| 2015 | $13,256 | $522,510 | $275,100 | $247,410 |
| 2014 | $13,084 | $522,510 | $275,100 | $247,410 |
Agents Affiliated with this Home
-

Seller's Agent in 2022
Michael Ange Tromba
Keller Williams Prestige Props
(203) 918-1262
4 in this area
110 Total Sales
-
O
Buyer's Agent in 2022
OUT-OF-TOWN BROKER
FOREIGN LISTING
-

Seller's Agent in 2013
Denise Walsh
William Raveis Real Estate
(203) 650-1583
1 in this area
249 Total Sales
-
J
Seller Co-Listing Agent in 2013
Jessica Walsh
William Raveis Real Estate
(617) 501-5320
30 Total Sales
Map
Source: Greenwich Association of REALTORS®
MLS Number: 116482
APN: NORW-000003-000024A-000043
- 23 Poplar St
- 6 Cavray Rd
- 20 Hayes Ave
- 1 Braybourne Dr
- 31 Emerson St
- 14 Sycamore St
- 32 Pine Hill Ave
- 1 Howard Ave Unit 2
- 1 Howard Ave Unit 1
- 24 Pequot Dr
- 2 Scofield Place
- 29 Covelee Dr
- 17 Pequot Dr
- 281 East Ave
- 12 Harbor Rd
- 119 Gregory Blvd Unit 32
- 1 Raymond Terrace
- 26 Cove Ave Unit 3B
- 26 Cove Ave Unit 2D
- 189 East Ave
