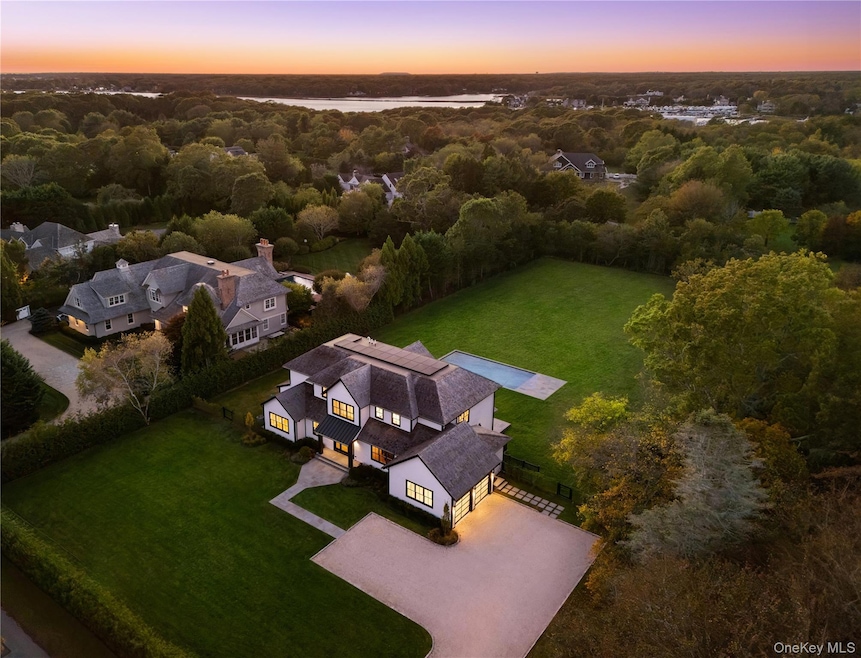21 Cedar Ln Remsenburg, NY 11960
Remsenburg-Speonk NeighborhoodEstimated payment $25,973/month
Highlights
- In Ground Pool
- Estate
- Private Lot
- Gourmet Galley Kitchen
- Open Floorplan
- Traditional Architecture
About This Home
Introducing Remsenburg’s Newest Luxury Estate: Just completed and now ready for immediate occupancy, this exceptional new construction offers a rare opportunity to own a timeless Hamptons retreat in the heart of Remsenburg. Sited on 1.35 beautifully landscaped acres moments from the water, this newly built residence blends modern elegance with coastal charm, delivering over 6,500+ square feet of refined living space across three finished levels. With 7 bedrooms, 6 full and 2 half baths, a 20’x40’ heated pool, covered patio with fireplace, and ample room for a pool house and a pickle-ball court, this is resort-style living at its finest. Beyond its stunning design and craftsmanship by Paramount Development Group, 21 Cedar offers a coveted lifestyle defined by ease, access, and tranquility. Located South of the Highway, this peaceful enclave allows for a quick and seamless escape from the city - in just 70 miles from Manhattan. Enjoy close proximity to the beaches of Westhampton, premier golf courses, farm stands, restaurants, and the vibrant village scene, all while savoring the privacy and elegance of Remsenburg. Inside, the home welcomes you with a grand double-height foyer and sun-drenched interiors that exude quiet luxury. Custom millwork, white oak flooring, tray ceilings, and a statement marble fireplace create an atmosphere of warmth and sophistication. The open-concept layout features a professionally appointed chef’s kitchen, formal dining room, and expansive great room with seamless indoor-outdoor flow. Two luxe primary suites, one on each level - offer flexibility and comfort, while the lower level adds generous space for recreation, guests, or entertaining, complete with a game room, fitness, lounge, and cabana-style pool access. Securely gated with an attached 2-car garage and surrounded by lush, mature landscaping, 21 Cedar Lane is a fully turnkey offering that delivers tremendous value in one of the most desirable hamlets in the Hamptons. This is more than a home - it’s a lifestyle.
Listing Agent
Compass Greater NY LLC Brokerage Phone: 631-871-4142 License #10301221580 Listed on: 08/01/2025

Home Details
Home Type
- Single Family
Est. Annual Taxes
- $15,612
Year Built
- Built in 2025
Lot Details
- 1.35 Acre Lot
- East Facing Home
- Private Lot
- Cleared Lot
- Back Yard
Parking
- 2 Car Garage
Home Design
- Estate
- Traditional Architecture
- Frame Construction
Interior Spaces
- 6,534 Sq Ft Home
- Open Floorplan
- Central Vacuum
- Built-In Features
- Crown Molding
- High Ceiling
- Recessed Lighting
- 2 Fireplaces
- ENERGY STAR Qualified Doors
- Entrance Foyer
- Formal Dining Room
- Wood Flooring
- Laundry Room
Kitchen
- Gourmet Galley Kitchen
- Stainless Steel Appliances
- Kitchen Island
- Granite Countertops
Bedrooms and Bathrooms
- 7 Bedrooms
- Primary Bedroom on Main
- Walk-In Closet
- Bathroom on Main Level
- Double Vanity
- Soaking Tub
Finished Basement
- Walk-Out Basement
- Basement Fills Entire Space Under The House
Home Security
- Home Security System
- Smart Thermostat
Pool
- In Ground Pool
- Saltwater Pool
- Fence Around Pool
Schools
- Remsenburg-Speonk Elementary Sch
- Westhampton Middle School
- Westhampton Beach Senior High Sch
Utilities
- Forced Air Zoned Cooling and Heating System
- ENERGY STAR Qualified Air Conditioning
- Heating System Uses Propane
- Underground Utilities
- Septic Tank
Additional Features
- ENERGY STAR Qualified Equipment for Heating
- Covered Patio or Porch
Listing and Financial Details
- Assessor Parcel Number 0900-375.000-0100-001.002
Map
Home Values in the Area
Average Home Value in this Area
Property History
| Date | Event | Price | List to Sale | Price per Sq Ft |
|---|---|---|---|---|
| 11/05/2025 11/05/25 | Price Changed | $4,695,000 | -2.2% | $719 / Sq Ft |
| 08/01/2025 08/01/25 | For Sale | $4,799,000 | -- | $734 / Sq Ft |
Source: OneKey® MLS
MLS Number: 895763






