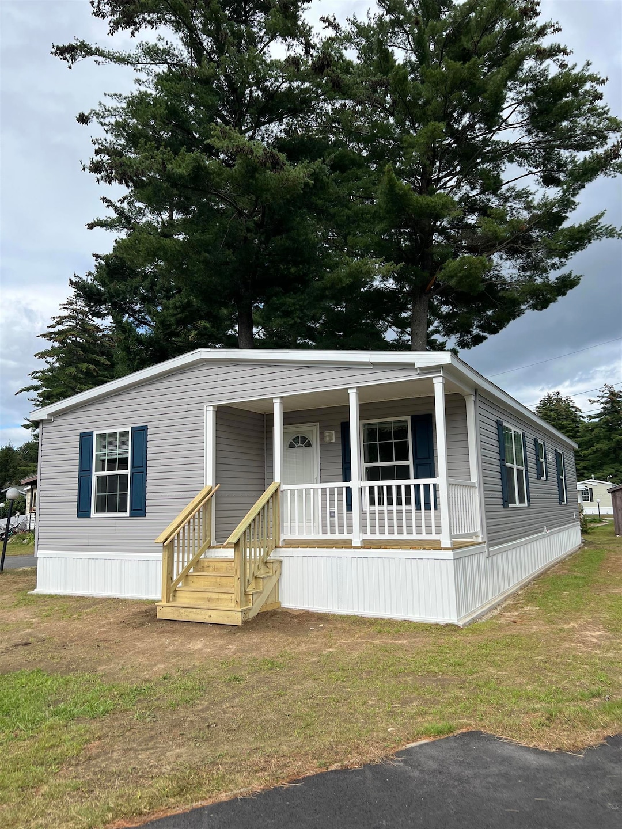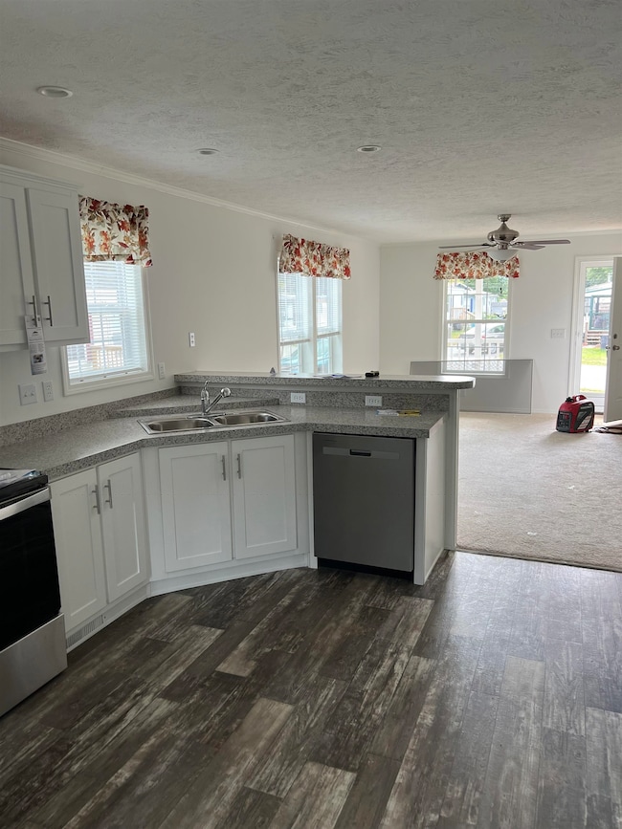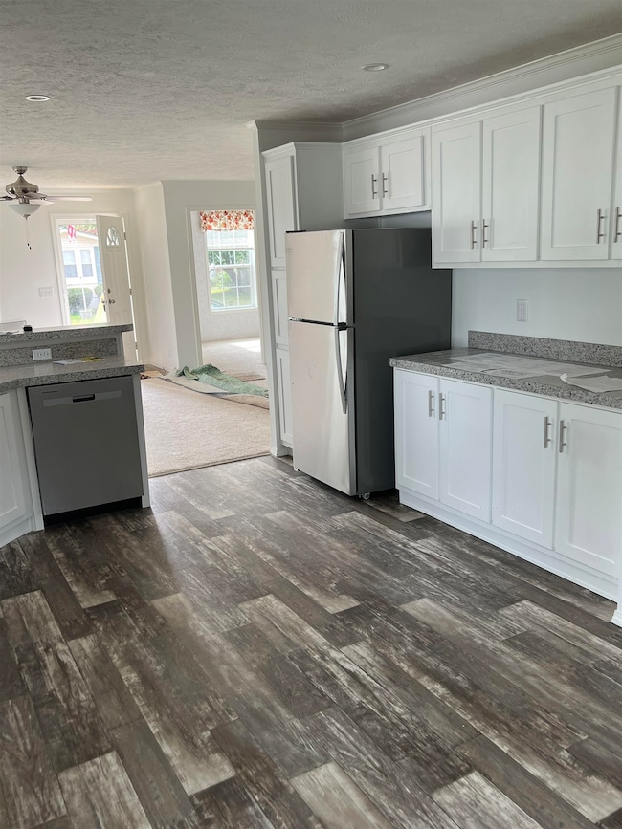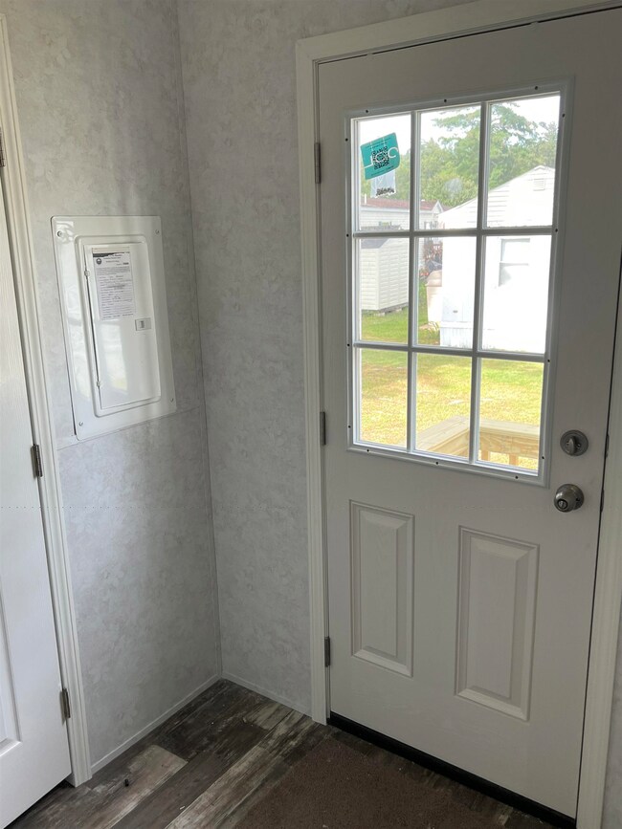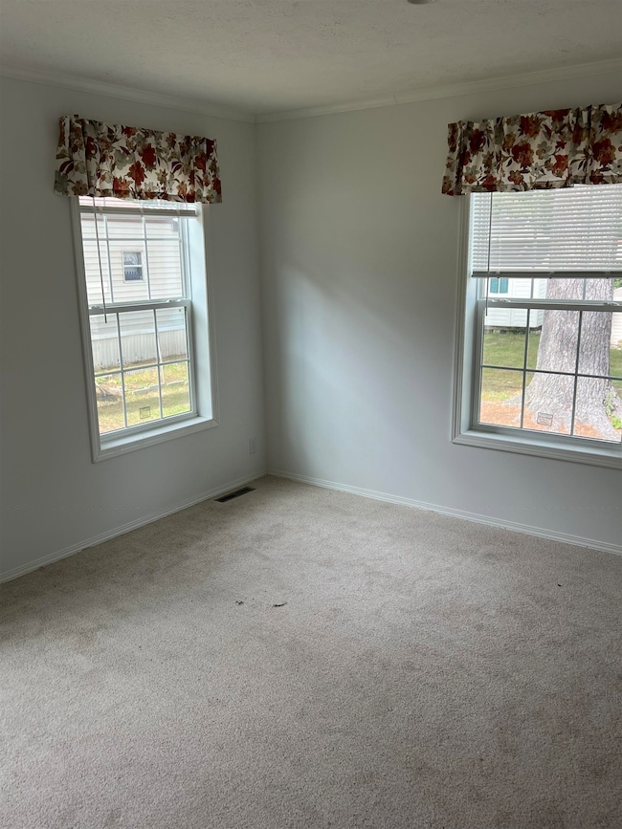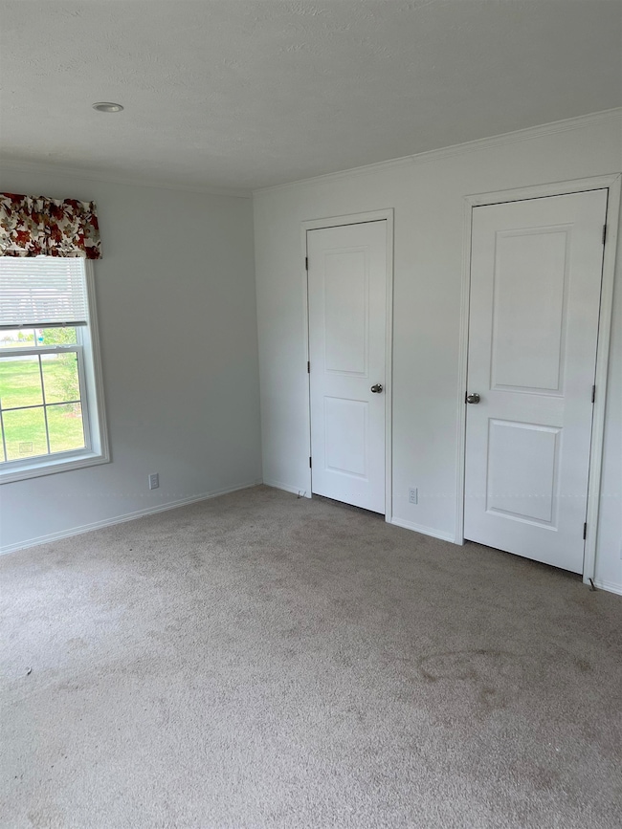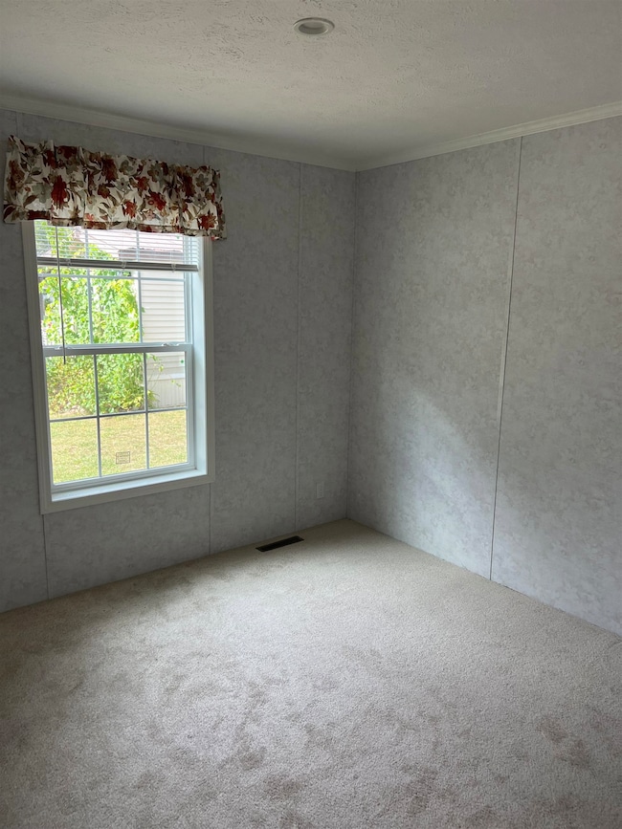NEW CONSTRUCTION
$2K PRICE DROP
21 Cedar St Hinsdale, NH 03451
Estimated payment $854/month
Total Views
101,605
3
Beds
2
Baths
1,387
Sq Ft
$117
Price per Sq Ft
Highlights
- New Construction
- Combination Kitchen and Living
- No Interior Steps
- RV Access or Parking
- Natural Light
- Accessible Full Bathroom
About This Home
What a gift to be able to be the first to live, decorate and love a new home. Almost 1400 square feet of one level living in a very desirable park. The owners have tried very hard to improve the park presentation and make it a great place to live. The lots are flat so easy to landscape with gardens, fruit trees or just a nice lawn of green grass. Paved parking for 2. Public water included in the rent. There is a limit of one dog and a limit on type of dog, so please check with the park if you have questions on pets. Park approval is a must prior to any offers being accepted.
Property Details
Home Type
- Mobile/Manufactured
Year Built
- Built in 2023 | New Construction
Lot Details
- Level Lot
- Garden
- Land Lease
Home Design
- Shingle Roof
Interior Spaces
- 1,387 Sq Ft Home
- Property has 1 Level
- Ceiling Fan
- Natural Light
- Window Screens
- Combination Kitchen and Living
- Dining Room
- Carpet
- Fire and Smoke Detector
- ENERGY STAR Qualified Dishwasher
- Laundry on main level
Bedrooms and Bathrooms
- 3 Bedrooms
- En-Suite Bathroom
- Bathroom on Main Level
Parking
- Driveway
- Paved Parking
- On-Site Parking
- Off-Street Parking
- RV Access or Parking
- Assigned Parking
Accessible Home Design
- Accessible Full Bathroom
- Accessible Washer and Dryer
- No Interior Steps
- Hard or Low Nap Flooring
- Low Pile Carpeting
Schools
- Hinsdale Elementary School
- Hinsdale Junior High School
- Hinsdale Sr. High School
Additional Features
- Double Wide
- Forced Air Heating System
Community Details
- Redman
- The community has rules related to deed restrictions
Listing and Financial Details
- Legal Lot and Block 8D / 4
- Assessor Parcel Number 20
Map
Create a Home Valuation Report for This Property
The Home Valuation Report is an in-depth analysis detailing your home's value as well as a comparison with similar homes in the area
Home Values in the Area
Average Home Value in this Area
Tax History
| Year | Tax Paid | Tax Assessment Tax Assessment Total Assessment is a certain percentage of the fair market value that is determined by local assessors to be the total taxable value of land and additions on the property. | Land | Improvement |
|---|---|---|---|---|
| 2024 | -- | $0 | $0 | $0 |
| 2023 | $0 | $0 | $0 | $0 |
| 2022 | $0 | $0 | $0 | $0 |
| 2021 | $0 | $0 | $0 | $0 |
| 2020 | $0 | $0 | $0 | $0 |
| 2019 | $0 | $0 | $0 | $0 |
| 2018 | $0 | $0 | $0 | $0 |
| 2017 | $0 | $0 | $0 | $0 |
| 2016 | $0 | $0 | $0 | $0 |
| 2015 | -- | $0 | $0 | $0 |
| 2014 | -- | $0 | $0 | $0 |
| 2013 | -- | $0 | $0 | $0 |
Source: Public Records
Property History
| Date | Event | Price | List to Sale | Price per Sq Ft |
|---|---|---|---|---|
| 11/14/2025 11/14/25 | For Sale | $162,900 | 0.0% | $117 / Sq Ft |
| 02/26/2025 02/26/25 | Off Market | $162,900 | -- | -- |
| 02/26/2025 02/26/25 | For Sale | $162,900 | 0.0% | $117 / Sq Ft |
| 02/22/2024 02/22/24 | Price Changed | $162,900 | -1.2% | $117 / Sq Ft |
| 09/20/2023 09/20/23 | For Sale | $164,900 | -- | $119 / Sq Ft |
Source: PrimeMLS
Purchase History
| Date | Type | Sale Price | Title Company |
|---|---|---|---|
| Deed | $29,000 | -- |
Source: Public Records
Source: PrimeMLS
MLS Number: 4970821
APN: HNDL-000020-000004-000008-D000000
Nearby Homes
- 48 Robbins St
- 6 Pine St
- 18 Pine St
- 16 Hillcrest St
- 22 Springbrook St
- 50 Robbins St
- 95 Plain Rd
- 142 Brattleboro Rd
- 75 Hinsdale Heights
- 263 Old Chesterfield Rd
- 231 Chesterfield Rd
- Lot 26-3 Plain Rd
- Lot 26-4 Plain Rd
- Lot 26-2 Plain Rd
- Lot 26-1 Plain Rd
- 0 Huckle Hill Rd Unit 5059719
- 16 Monument Rd
- 32 Main St
- 12 Todd Hill Rd
- 785 Brattleboro Rd
- 814 Brattleboro Rd
- 4 Elliot St Unit 3
- 4 Elliot St Unit 11
- 4 Elliot St Unit 8
- 131 Green St
- 392 Back Ashuelot Rd
- 197 Western Ave Unit 2 - Upstairs
- 950 Western Ave
- 995 Western Ave Unit 200
- 477 Route 63
- 1155 Putney Rd Unit 1A
- 23 Ashuelot St Unit B
- 498 Marlboro Rd Unit S34
- 498 Marlboro Rd Unit N26
- 12 Bennett Rd
- 12 Lake Dr
- 28 Owens Dr Unit 52
- 742 W Swanzey Rd
- 127 Holbrook Ave Unit 1
- 3 N Winchester St Unit B
