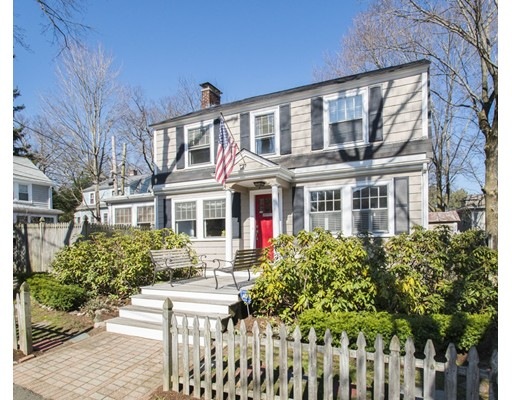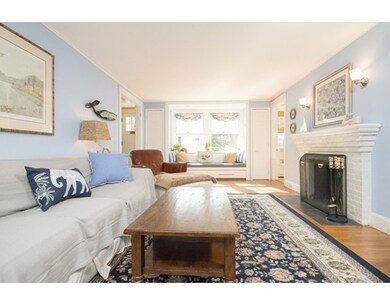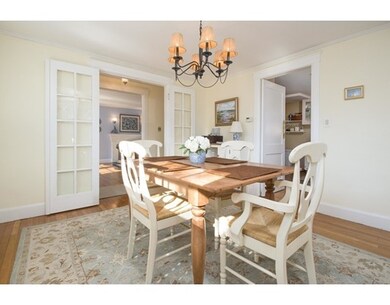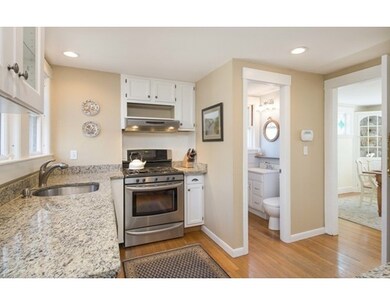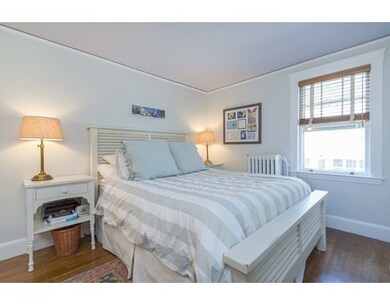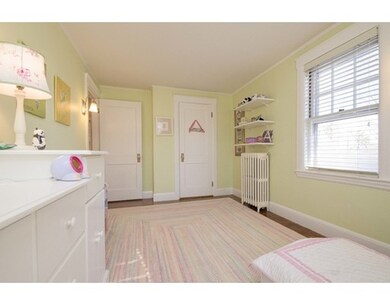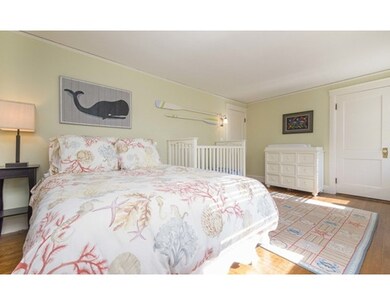
21 Central Terrace Auburndale, MA 02466
Auburndale NeighborhoodAbout This Home
As of December 2020Classic New England colonial with beautiful updates and picture perfect entrance in wonderful Newton neighborhood. Living room with fireplace and adjacent home office/sunroom/den with exterior access to private, fenced in patio and garden. Classic dining room with custom built-ins leads to charming powder room and updated kitchen. Second floor features three spacious bedrooms, all with functional layout and closet space. Bright full-sized bathroom with room for linens. Lovely outdoor area perfect for kids, pets, and entertaining! Off street parking and garage, perfectly convenient access to the commuter rail, 128/95, 90/MA Pike and all of the wonderful neighborhood amenities of Newton. Don't miss out on this move-in ready commuters dream!
Last Agent to Sell the Property
Gibson Sotheby's International Realty Listed on: 04/20/2016

Home Details
Home Type
Single Family
Est. Annual Taxes
$9,088
Year Built
1890
Lot Details
0
Listing Details
- Lot Description: Level
- Property Type: Single Family
- Other Agent: 1.00
- Lead Paint: Unknown
- Year Round: Yes
- Special Features: None
- Property Sub Type: Detached
- Year Built: 1890
Interior Features
- Appliances: Range, Dishwasher, Disposal, Refrigerator, Washer, Dryer
- Fireplaces: 1
- Has Basement: Yes
- Fireplaces: 1
- Number of Rooms: 7
- Amenities: Public Transportation, Shopping, Park, Walk/Jog Trails, Highway Access, Private School, Public School, T-Station, University
- Flooring: Wood, Tile
- Basement: Interior Access
- Bedroom 2: Second Floor, 12X11
- Bedroom 3: Second Floor, 13X9
- Bathroom #1: First Floor
- Bathroom #2: Second Floor
- Kitchen: First Floor, 12X11
- Laundry Room: Basement
- Living Room: First Floor, 23X12
- Master Bedroom: Second Floor, 16X11
- Master Bedroom Description: Closet, Flooring - Hardwood
- Dining Room: First Floor, 12X12
- Oth1 Room Name: Home Office
- Oth1 Dscrp: Flooring - Wall to Wall Carpet, Main Level, Exterior Access
Exterior Features
- Roof: Asphalt/Fiberglass Shingles
- Exterior: Shingles
- Exterior Features: Patio, Fenced Yard
- Foundation: Other (See Remarks)
Garage/Parking
- Garage Parking: Detached
- Garage Spaces: 1
- Parking: Off-Street
- Parking Spaces: 2
Utilities
- Heating: Gas, Hot Water Radiators
- Heat Zones: 1
- Hot Water: Natural Gas
- Utility Connections: for Gas Range, for Gas Oven, for Gas Dryer
- Sewer: City/Town Sewer
- Water: City/Town Water
Schools
- Elementary School: Williams
- Middle School: Brown
- High School: Newton South
Lot Info
- Assessor Parcel Number: 2626508
- Zoning: RES
Ownership History
Purchase Details
Home Financials for this Owner
Home Financials are based on the most recent Mortgage that was taken out on this home.Purchase Details
Home Financials for this Owner
Home Financials are based on the most recent Mortgage that was taken out on this home.Purchase Details
Home Financials for this Owner
Home Financials are based on the most recent Mortgage that was taken out on this home.Purchase Details
Home Financials for this Owner
Home Financials are based on the most recent Mortgage that was taken out on this home.Similar Homes in the area
Home Values in the Area
Average Home Value in this Area
Purchase History
| Date | Type | Sale Price | Title Company |
|---|---|---|---|
| Not Resolvable | $850,000 | None Available | |
| Not Resolvable | $680,000 | -- | |
| Land Court Massachusetts | $510,000 | -- | |
| Deed | $215,000 | -- |
Mortgage History
| Date | Status | Loan Amount | Loan Type |
|---|---|---|---|
| Open | $680,000 | New Conventional | |
| Previous Owner | $400,000 | New Conventional | |
| Previous Owner | $408,000 | Purchase Money Mortgage | |
| Previous Owner | $261,000 | No Value Available | |
| Previous Owner | $160,000 | No Value Available | |
| Previous Owner | $167,500 | No Value Available | |
| Previous Owner | $172,000 | Purchase Money Mortgage |
Property History
| Date | Event | Price | Change | Sq Ft Price |
|---|---|---|---|---|
| 12/11/2020 12/11/20 | Sold | $850,000 | -5.6% | $496 / Sq Ft |
| 11/14/2020 11/14/20 | Pending | -- | -- | -- |
| 09/18/2020 09/18/20 | For Sale | $900,000 | +32.4% | $525 / Sq Ft |
| 06/07/2016 06/07/16 | Sold | $680,000 | -1.3% | $454 / Sq Ft |
| 04/26/2016 04/26/16 | Pending | -- | -- | -- |
| 04/20/2016 04/20/16 | For Sale | $689,000 | -- | $460 / Sq Ft |
Tax History Compared to Growth
Tax History
| Year | Tax Paid | Tax Assessment Tax Assessment Total Assessment is a certain percentage of the fair market value that is determined by local assessors to be the total taxable value of land and additions on the property. | Land | Improvement |
|---|---|---|---|---|
| 2025 | $9,088 | $927,300 | $657,100 | $270,200 |
| 2024 | $8,787 | $900,300 | $638,000 | $262,300 |
| 2023 | $8,430 | $828,100 | $476,900 | $351,200 |
| 2022 | $8,067 | $766,800 | $441,600 | $325,200 |
| 2021 | $7,784 | $723,400 | $416,600 | $306,800 |
| 2020 | $7,552 | $723,400 | $416,600 | $306,800 |
| 2019 | $7,339 | $702,300 | $404,500 | $297,800 |
| 2018 | $7,074 | $653,800 | $367,600 | $286,200 |
| 2017 | $6,073 | $546,100 | $346,800 | $199,300 |
| 2016 | $5,808 | $510,400 | $324,100 | $186,300 |
| 2015 | $5,538 | $477,000 | $302,900 | $174,100 |
Agents Affiliated with this Home
-
B
Seller's Agent in 2020
Bernadine Tsung Megason
Compass
(310) 562-3608
2 in this area
54 Total Sales
-
S
Buyer's Agent in 2020
Seton Spagnuolo
Rutledge Properties
(617) 818-1038
1 in this area
2 Total Sales
-

Seller's Agent in 2016
Resco Homes
Gibson Sothebys International Realty
(617) 817-1813
1 in this area
140 Total Sales
Map
Source: MLS Property Information Network (MLS PIN)
MLS Number: 71990953
APN: NEWT-000043-000019-000008
- 65 Grove St
- 271 Auburn St
- 224 Auburn St Unit F
- 19 Woodbine St Unit B
- 194 Auburn St Unit 2
- 194 Auburn St
- 2202 Commonwealth Ave Unit 1
- 2202 Commonwealth Ave Unit 3
- 2202 Commonwealth Ave Unit 4
- 217 Melrose St Unit 217
- 218 Melrose St
- 2 Rockwood Terrace Unit 2
- 219 Melrose St Unit 1
- 7 Johnson Place Unit 7
- 153 Hancock St
- 21 Johnson Place
- 25 Johnson Place
- 30 Cheswick Rd
- 91 Freeman St
- 24 Aspen Ave
