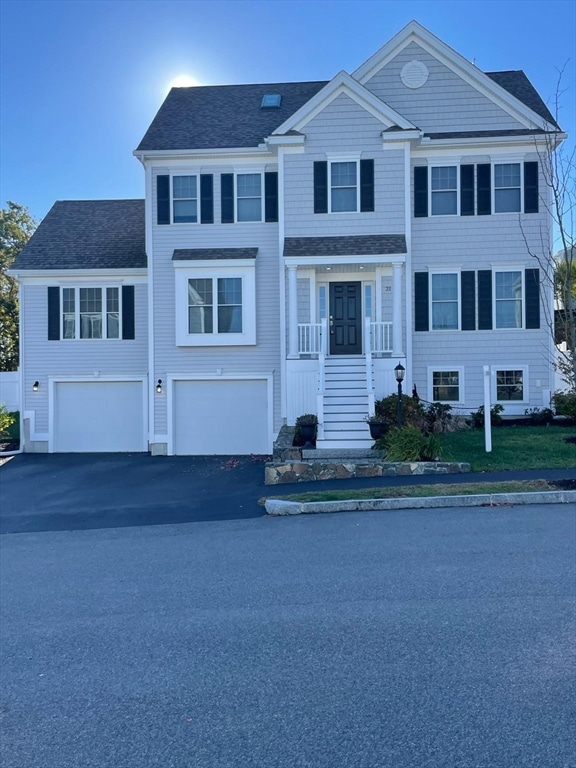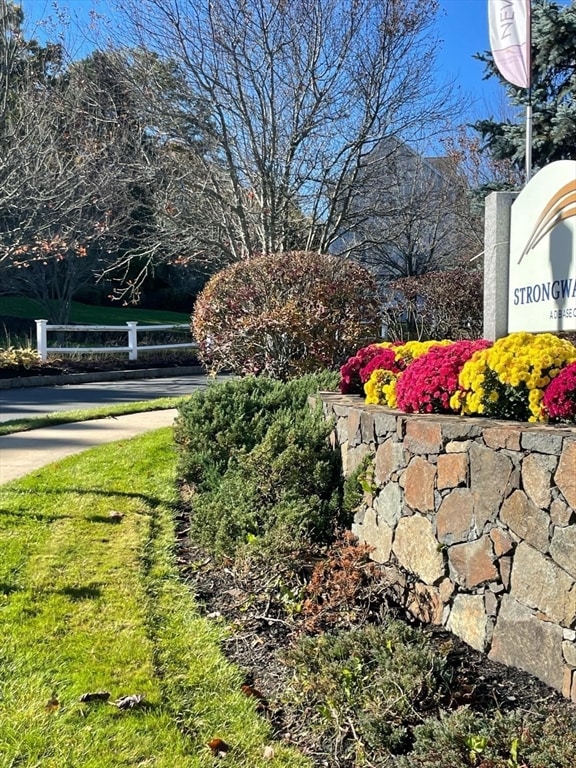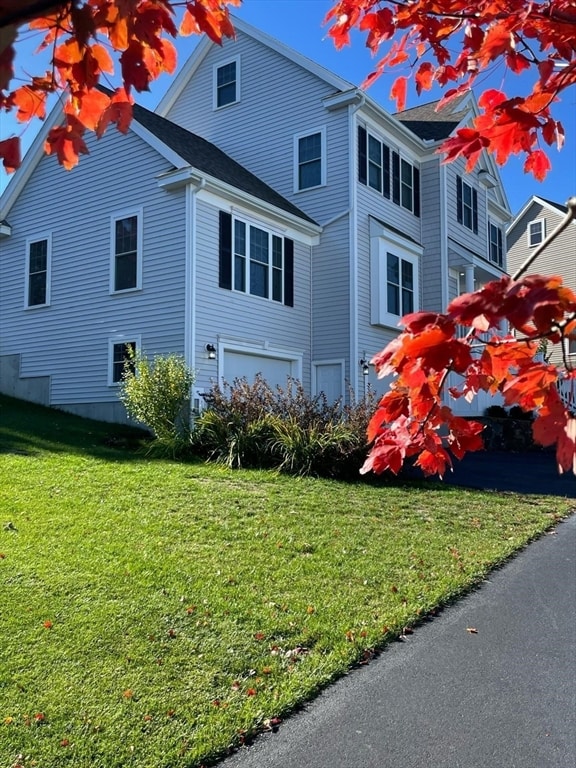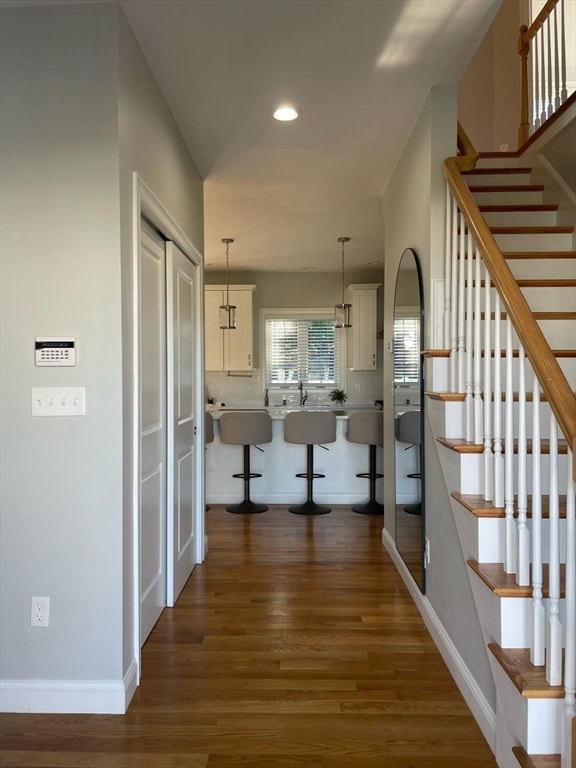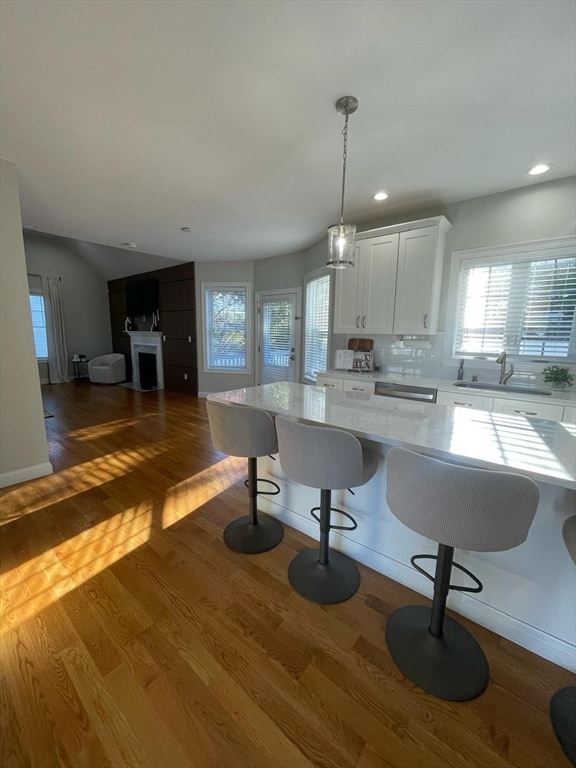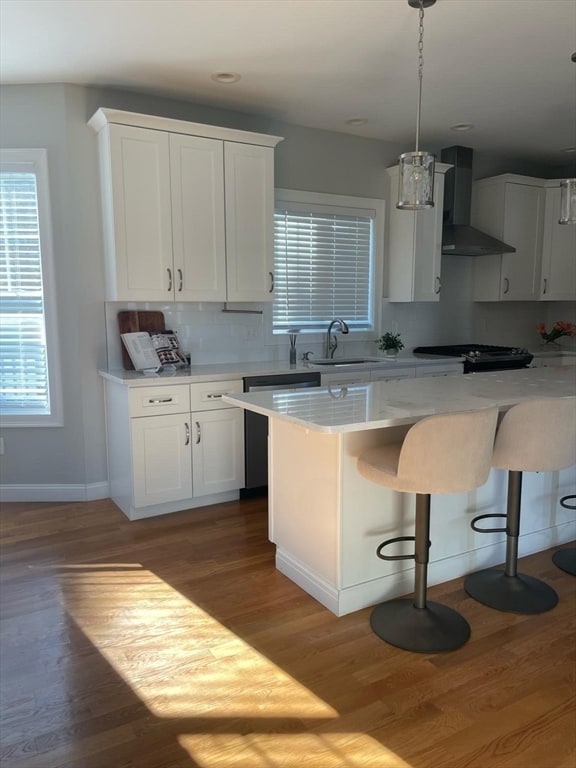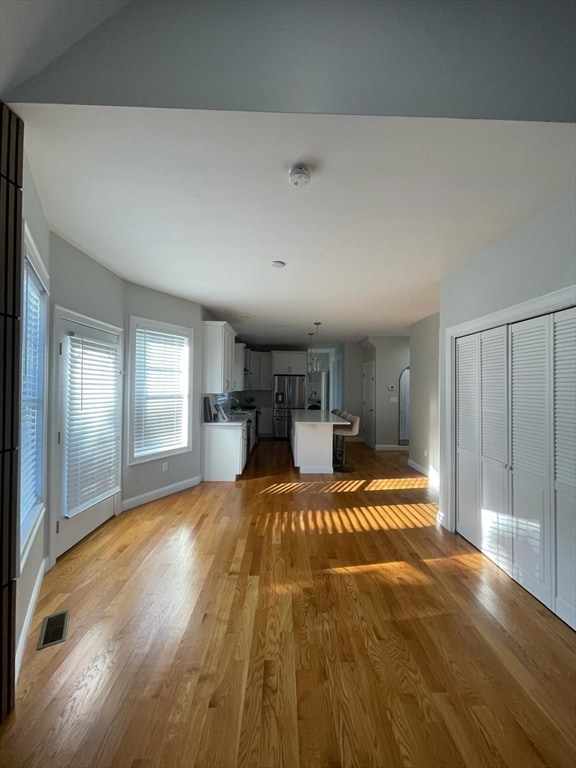21 Chanelle Cir Salem, MA 01970
Witchcraft Heights NeighborhoodEstimated payment $6,853/month
Highlights
- Colonial Architecture
- Wood Flooring
- No HOA
- Cathedral Ceiling
- Bonus Room
- Home Office
About This Home
Beautiful 4-bedroom, 3.5-bath home with approximately 2,800 sq. ft. of living space, located in one of Salem’s most desirable neighborhoods. This home features an immaculate, light-filled interior with high ceilings, a master bedroom, and a master suite — offering comfort and flexibility for multi-generational living or guests. The modern kitchen includes granite countertops, stainless steel appliances, and custom cabinetry. Highlights include a central vacuum system, two-car garage, fenced-in yard, patio, lawn sprinkler system, unfinished basement with potential to customize, and central heat and air.
Home Details
Home Type
- Single Family
Est. Annual Taxes
- $9,348
Year Built
- Built in 2021
Lot Details
- 6,991 Sq Ft Lot
- Property is zoned R1
Parking
- 2 Car Garage
- Driveway
- Open Parking
Home Design
- Colonial Architecture
- Concrete Perimeter Foundation
Interior Spaces
- 2,800 Sq Ft Home
- Cathedral Ceiling
- Decorative Lighting
- Family Room with Fireplace
- Home Office
- Bonus Room
- Wood Flooring
- Partially Finished Basement
- Garage Access
- Kitchen Island
Bedrooms and Bathrooms
- 4 Bedrooms
- Primary bedroom located on second floor
- Walk-In Closet
- Dual Vanity Sinks in Primary Bathroom
- Separate Shower
Utilities
- Forced Air Heating and Cooling System
- Heating System Uses Natural Gas
Community Details
- No Home Owners Association
Listing and Financial Details
- Assessor Parcel Number M:08 L:0190,5075250
Map
Home Values in the Area
Average Home Value in this Area
Tax History
| Year | Tax Paid | Tax Assessment Tax Assessment Total Assessment is a certain percentage of the fair market value that is determined by local assessors to be the total taxable value of land and additions on the property. | Land | Improvement |
|---|---|---|---|---|
| 2025 | $9,348 | $824,300 | $215,400 | $608,900 |
| 2024 | $9,143 | $786,800 | $204,700 | $582,100 |
| 2023 | $8,751 | $699,500 | $189,000 | $510,500 |
| 2022 | $8,605 | $649,400 | $192,100 | $457,300 |
| 2021 | $2,651 | $192,100 | $192,100 | $0 |
| 2020 | $497 | $34,400 | $34,400 | $0 |
Property History
| Date | Event | Price | List to Sale | Price per Sq Ft |
|---|---|---|---|---|
| 11/14/2025 11/14/25 | For Sale | $1,150,000 | 0.0% | $411 / Sq Ft |
| 11/13/2025 11/13/25 | Pending | -- | -- | -- |
| 10/21/2025 10/21/25 | For Sale | $1,150,000 | -- | $411 / Sq Ft |
Source: MLS Property Information Network (MLS PIN)
MLS Number: 73446006
APN: SALE M:08 L:0190
- 31 Osborne Hill Dr
- 6 Countryside Ln Unit 1303
- 12 Tanglewood Ln Unit 12
- 25 Outlook Ave
- 17 Lions Ln
- 63 Cavendish Cir
- 54 Cavendish Cir
- 159 Marlborough Rd
- 32 Whalers Ln Unit C
- 7 Hibernia Ln
- 20 Clark St
- 176 Marlborough Rd
- 22 Celestial Way
- 16 Admirals Ln Unit 16
- 39 Gallows Hill Rd
- 30 Saint Ann's Ave
- 46 Sutton St
- 6 Orient Way Unit 28A
- 36 Valley St
- 38 Valley St
- 45 Traders Way
- 205 Highland Ave
- 33 Sunset Dr
- 14 Coolidge Ave Unit 1
- 20 Blaney Ave Unit A
- 21 Parsons St
- 168 Washington St Unit 2
- 84 Highland Ave
- 12 Heritage Dr
- 19 Nichols St
- 24 Valley Rd
- 21 Willson St Unit 3
- 6 Nichols St Unit 3
- 6 Arthur St Unit 3
- 12 Pope St
- 642-648 Eastern Ave Unit 3
- 64 Atkins Ave Unit 2
- 64 Atkins Ave Unit 1
- 70-92 Boston St
- 1 Main St Unit 208
