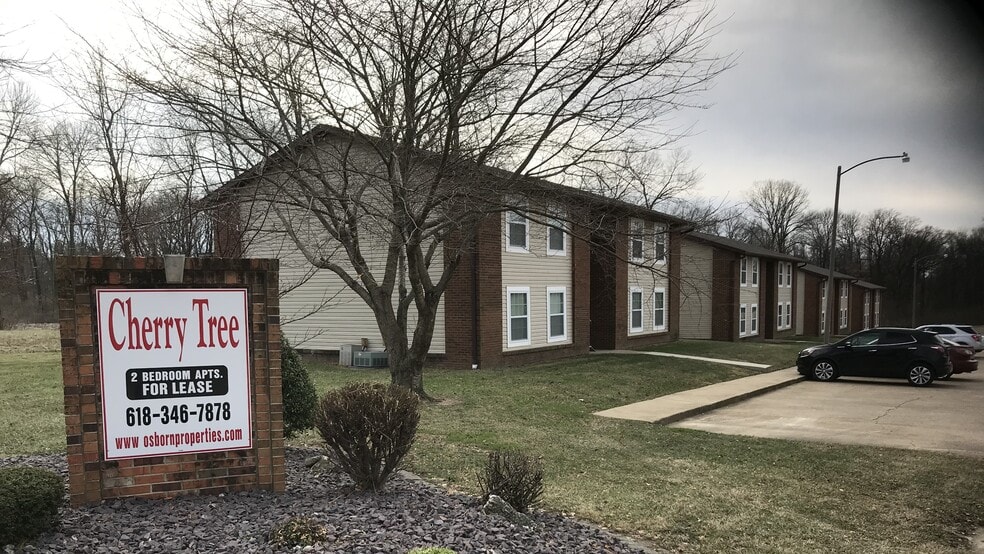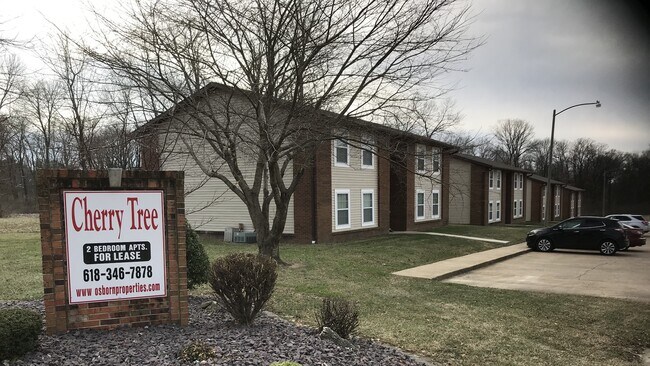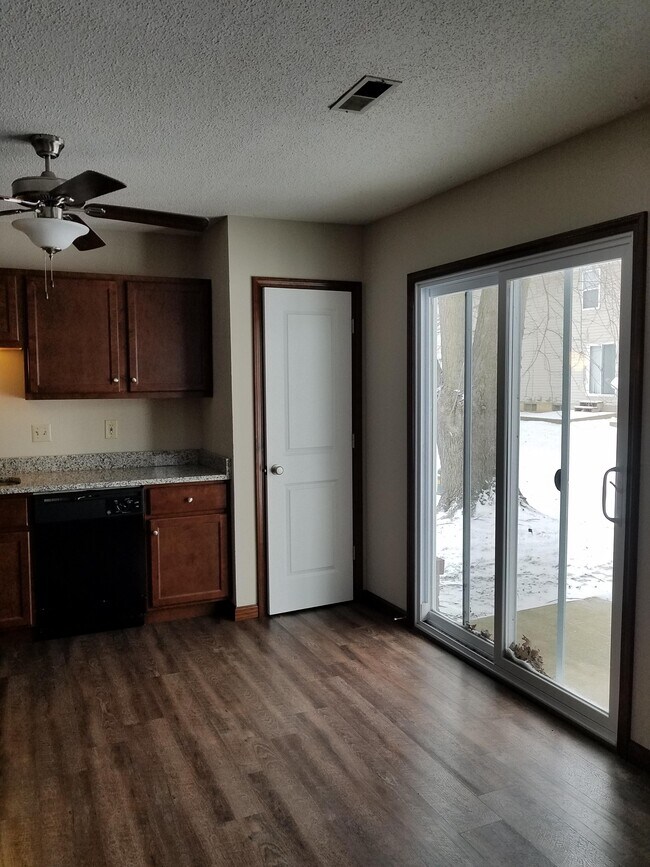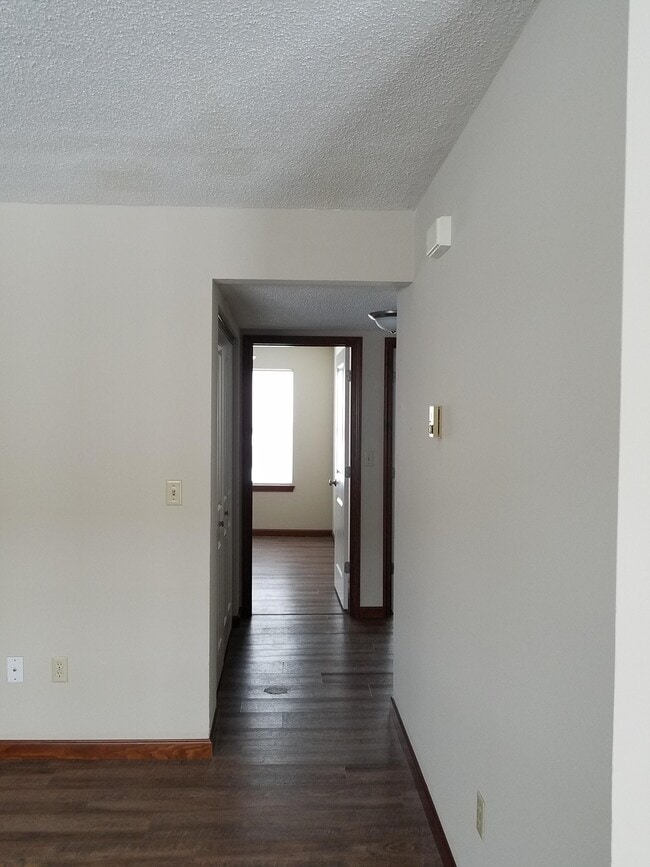21 Cherry Tree Ln Unit 21 Glen Carbon, IL 62034
2
Beds
1
Bath
700
Sq Ft
--
Built
About This Home
Downstairs unit vacant on 10/29/2025, Ready for Move in middle of November
Living room (14' x 14') with coat closet
Kitchen (9' x 11') with sliding glass doors to deck or patio
Two bedrooms (11' x 11') and (11' x 10')
One full bath,hall linen closet and laundry hook-ups
One year lease
No pets
Restricted parking-2car maximum
Edwardsville Community District 7 Schools
Trash included-Tenant is to pay for all other utilities
Conveniently located within minutes to interstates, shopping and dining
20 minutes to the Gateway Arch and Downtown St. Louis
Within walking distance to MCT biking trail and Greenspace East Park
Listing Provided By


Map
Nearby Homes
- 40 Lilac St
- 48 Julie Dr
- 37 Julie Dr
- 7 Bittersweet Dr
- 35 & 36 S Meadow Ln
- 7004 Stallion Dr
- Bristol Villa Plan at Savannah Crossing
- Titan Plan at Savannah Crossing
- Sunrise Plan at Savannah Crossing
- Herndon Plan at Savannah Crossing
- Covington 2 Car Plan at Savannah Crossing
- Covington Plan at Savannah Crossing
- Scarlett Plan at Savannah Crossing
- Bristol Plan at Savannah Crossing
- Winchester B Plan at Savannah Crossing
- Winchester A Plan at Savannah Crossing
- Brady Plan at Savannah Crossing
- Alexandria Plan at Savannah Crossing
- Culpepper Plan at Savannah Crossing
- Hannah Plan at Savannah Crossing
- 25 Peartree Ln
- 26 Village Ct Unit 26
- 107 Mark Trail Dr
- 116 Bayhill Blvd
- 127 Bayfield Dr
- 101-180 Homestead Ct
- 127 4th Ave
- 110 Ginger Creek Pkwy Unit 3
- 92 Magnolia Dr
- 1 Campus Edge Dr
- 95 Devon Ct
- 6190 Bennett Dr Unit 211
- 11 S Cherry Hills
- 805-817 Lancashire Dr
- 1010 Enclave Blvd Unit 1001-411.1408614
- 1010 Enclave Blvd Unit 1010-305.1408613
- 1010 Enclave Blvd Unit 1001-506.1408615
- 1010 Enclave Blvd Unit 1001-517.1408617
- 1010 Enclave Blvd Unit 1001-516.1408616
- 1010 Enclave Blvd Unit 1010-605.1408619






