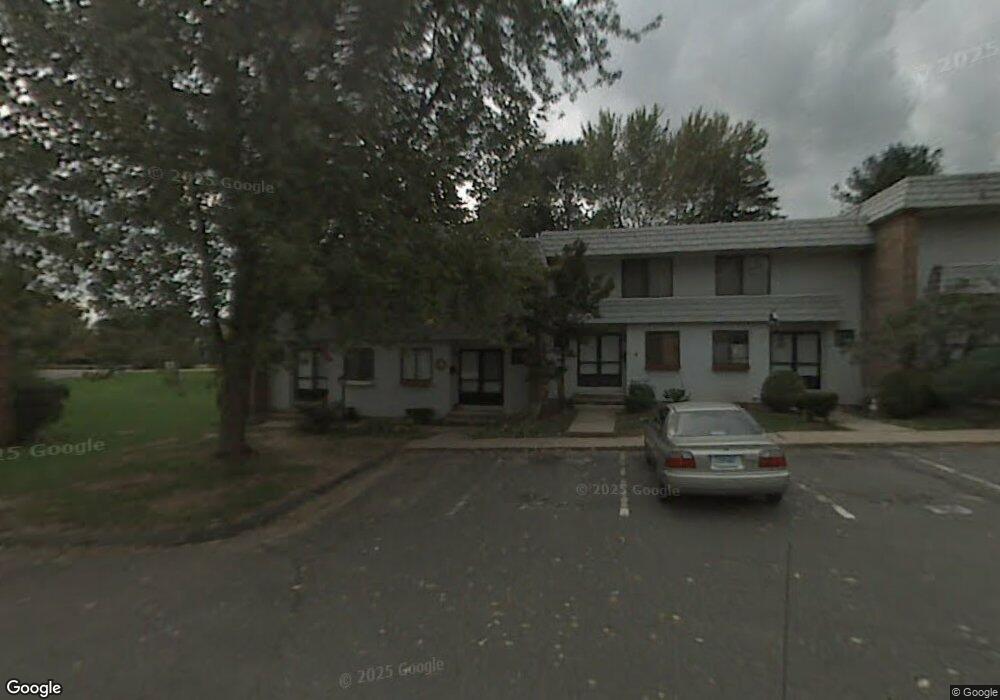21 Chestnut Ct Cromwell, CT 06416
Estimated Value: $235,686 - $240,000
2
Beds
2
Baths
1,365
Sq Ft
$175/Sq Ft
Est. Value
About This Home
This home is located at 21 Chestnut Ct, Cromwell, CT 06416 and is currently estimated at $238,672, approximately $174 per square foot. 21 Chestnut Ct is a home located in Middlesex County with nearby schools including Edna C. Stevens School, Woodside Intermediate School, and Cromwell Middle School.
Ownership History
Date
Name
Owned For
Owner Type
Purchase Details
Closed on
May 16, 2006
Sold by
Paradiso Robert A
Bought by
Berlin Cynthia H
Current Estimated Value
Home Financials for this Owner
Home Financials are based on the most recent Mortgage that was taken out on this home.
Original Mortgage
$113,600
Interest Rate
6.4%
Purchase Details
Closed on
Jan 14, 2000
Sold by
Campisi Paolo and Campisi Giuseppa
Bought by
Paradiso Robert A
Create a Home Valuation Report for This Property
The Home Valuation Report is an in-depth analysis detailing your home's value as well as a comparison with similar homes in the area
Home Values in the Area
Average Home Value in this Area
Purchase History
| Date | Buyer | Sale Price | Title Company |
|---|---|---|---|
| Berlin Cynthia H | $142,000 | -- | |
| Paradiso Robert A | $74,000 | -- |
Source: Public Records
Mortgage History
| Date | Status | Borrower | Loan Amount |
|---|---|---|---|
| Open | Paradiso Robert A | $99,500 | |
| Closed | Paradiso Robert A | $113,600 | |
| Closed | Paradiso Robert A | $21,300 |
Source: Public Records
Tax History Compared to Growth
Tax History
| Year | Tax Paid | Tax Assessment Tax Assessment Total Assessment is a certain percentage of the fair market value that is determined by local assessors to be the total taxable value of land and additions on the property. | Land | Improvement |
|---|---|---|---|---|
| 2025 | $3,711 | $120,540 | $0 | $120,540 |
| 2024 | $3,625 | $120,540 | $0 | $120,540 |
| 2023 | $3,545 | $120,540 | $0 | $120,540 |
| 2022 | $2,879 | $86,380 | $0 | $86,380 |
| 2021 | $2,879 | $86,380 | $0 | $86,380 |
| 2020 | $2,836 | $86,380 | $0 | $86,380 |
| 2019 | $2,836 | $86,380 | $0 | $86,380 |
| 2018 | $2,836 | $86,380 | $0 | $86,380 |
| 2017 | $2,947 | $86,860 | $0 | $86,860 |
| 2016 | $2,921 | $86,860 | $0 | $86,860 |
| 2015 | $2,726 | $86,860 | $0 | $86,860 |
| 2014 | $2,891 | $86,860 | $0 | $86,860 |
Source: Public Records
Map
Nearby Homes
- 27 Chestnut Ct Unit 27
- 5 Chestnut Ct Unit 5
- 23 Margo Ct Unit 23
- 2 Birch Ct Unit 2
- 7 Willow Ct Unit 7
- 22 Linda Ct Unit 22
- 27 Redwood Ct
- 49 Woodbridge Ln
- 31 Valley Run Dr Unit 31
- 9 Bayberry Ct
- 1 Wooded Heights Dr
- 7 Midway Dr
- 15 Clubhouse Dr Unit 15
- 1 Hunters Run
- 7 Pheasant Run
- 30 Glenview Dr Unit 30
- 2 Gatesville Ln Unit 6
- 34 Woodsboro Cir Unit 34
- 6 Juniper Hill Ct Unit 6
- 15 G Country Squire Dr Unit 15G
- 19 Chestnut Ct
- 19 Chestnut Ct Unit 19
- 23 Chestnut Ct
- 17 Chestnut Ct
- 17 Chestnut Ct Unit 17
- 25 Chestnut Ct
- 15 Chestnut Ct
- 15 Chestnut Ct Unit 15
- 27 Chestnut Ct
- 29 Chestnut Ct
- 29 Chestnut Ct Unit 29
- 11 Chestnut Ct
- 31 Chestnut Ct
- 31 Chestnut Ct
- 31 Chestnut Ct Unit 31
- 9 Chestnut Ct
- 33 Chestnut Ct
- 7 Chestnut Ct
- 5 Chestnut Ct
- 35 Chestnut Ct
