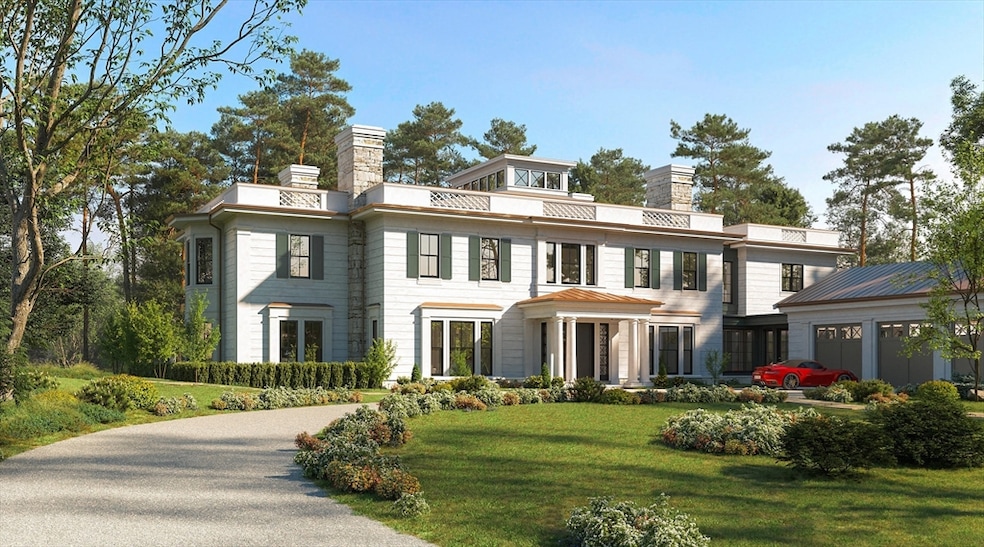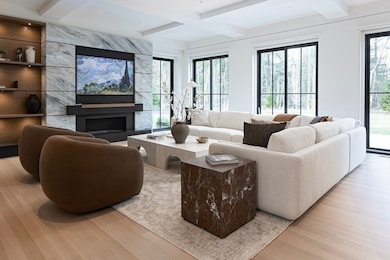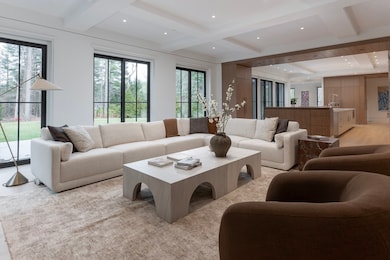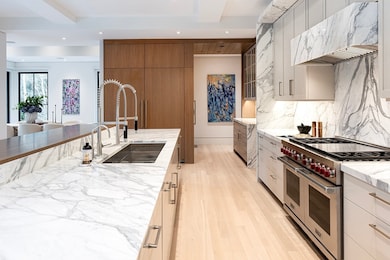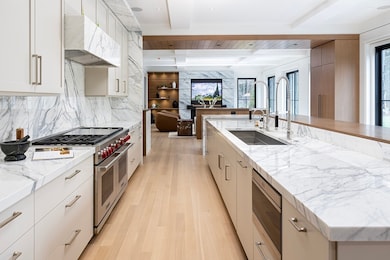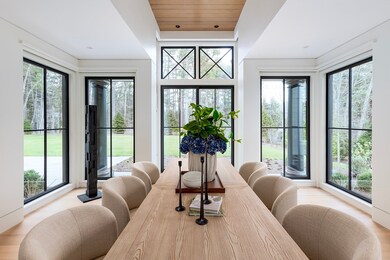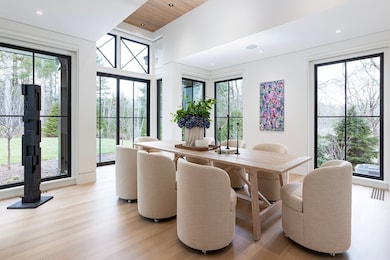21 Chestnut St Weston, MA 02493
Estimated payment $74,684/month
Highlights
- Golf Course Community
- Sauna
- Property is near public transit
- Country Elementary School Rated A+
- Solar Power System
- Marble Flooring
About This Home
This modern estate is a seamless blend of striking architecture and luxurious design. A grand 2 story foyer with soaring ceilings and a dramatic staircase creates a stunning first impression, while walls of glass connect the home’s interior to the scenic outdoors. The main level features a gourmet kitchen with a hidden pantry, chef’s kitchen, and office nook, flowing into a spacious family room with expansive views of private grounds, ideal for a future pool.The primary suite offers a private retreat with dual spa-like bathrooms, large dressing rooms and a sitting area. Secondary bedrooms feature en-suite baths and generous closets, providing comfort and privacy. The lower level is designed for recreation and relaxation featuring a bar, exercise room, sauna, wine room and flexible spaces for a home theater or golf simulator. Conveniently located just a short drive from Boston, this estate is a rare opportunity to own a thoughtfully designed home.
Home Details
Home Type
- Single Family
Est. Annual Taxes
- $86,268
Year Built
- Built in 2025
Lot Details
- 2.11 Acre Lot
- Near Conservation Area
- Level Lot
- Sprinkler System
Parking
- 3 Car Attached Garage
- Heated Garage
- Off-Street Parking
Home Design
- Frame Construction
- Blown Fiberglass Insulation
- Foam Insulation
- Rubber Roof
- Concrete Perimeter Foundation
Interior Spaces
- Central Vacuum
- Decorative Lighting
- 4 Fireplaces
- Sauna
- Gas Dryer Hookup
Kitchen
- Range with Range Hood
- Dishwasher
Flooring
- Wood
- Marble
- Tile
Bedrooms and Bathrooms
- 7 Bedrooms
Finished Basement
- Basement Fills Entire Space Under The House
- Interior Basement Entry
- Garage Access
Eco-Friendly Details
- Energy-Efficient Thermostat
- Whole House Vacuum System
- Solar Power System
Outdoor Features
- Patio
- Outdoor Gas Grill
- Rain Gutters
Location
- Property is near public transit
- Property is near schools
Schools
- Weston Elementary School
- Weston Middle School
- Weston High School
Utilities
- Central Air
- 13 Cooling Zones
- 13 Heating Zones
- Heating System Uses Natural Gas
- Hydro-Air Heating System
- Power Generator
- Private Water Source
- Gas Water Heater
- Private Sewer
Listing and Financial Details
- Assessor Parcel Number M:032.0 L:0019 S:000.0,868218
Community Details
Overview
- No Home Owners Association
Recreation
- Golf Course Community
- Jogging Path
Map
Home Values in the Area
Average Home Value in this Area
Tax History
| Year | Tax Paid | Tax Assessment Tax Assessment Total Assessment is a certain percentage of the fair market value that is determined by local assessors to be the total taxable value of land and additions on the property. | Land | Improvement |
|---|---|---|---|---|
| 2025 | $86,268 | $7,771,900 | $1,752,800 | $6,019,100 |
| 2024 | $19,491 | $1,752,800 | $1,752,800 | $0 |
| 2023 | $20,753 | $1,752,800 | $1,752,800 | $0 |
| 2022 | $24,458 | $1,909,300 | $1,670,000 | $239,300 |
| 2021 | $24,496 | $1,887,200 | $1,590,800 | $296,400 |
| 2020 | $23,922 | $1,864,500 | $1,590,800 | $273,700 |
| 2019 | $23,436 | $1,861,500 | $1,590,800 | $270,700 |
| 2018 | $23,287 | $1,861,500 | $1,590,800 | $270,700 |
| 2017 | $23,187 | $1,869,900 | $1,590,800 | $279,100 |
| 2016 | $22,738 | $1,869,900 | $1,590,800 | $279,100 |
| 2015 | $22,018 | $1,793,000 | $1,517,600 | $275,400 |
Property History
| Date | Event | Price | List to Sale | Price per Sq Ft | Prior Sale |
|---|---|---|---|---|---|
| 09/02/2025 09/02/25 | Price Changed | $12,895,000 | -6.9% | $1,064 / Sq Ft | |
| 04/08/2025 04/08/25 | For Sale | $13,850,000 | +628.9% | $1,143 / Sq Ft | |
| 12/02/2020 12/02/20 | Sold | $1,900,000 | -17.2% | $856 / Sq Ft | View Prior Sale |
| 07/25/2020 07/25/20 | Pending | -- | -- | -- | |
| 06/04/2020 06/04/20 | Price Changed | $2,295,000 | -6.3% | $1,034 / Sq Ft | |
| 02/05/2020 02/05/20 | Price Changed | $2,450,000 | -9.2% | $1,104 / Sq Ft | |
| 01/12/2020 01/12/20 | For Sale | $2,699,000 | -- | $1,216 / Sq Ft |
Source: MLS Property Information Network (MLS PIN)
MLS Number: 73356415
APN: WEST-000032-000019
- 180 Ash St
- 137 Wellesley St
- 48 Golden Ball Rd
- 226 Ash St
- 3 Idlewile Ln
- 9 Atlas Ln
- 180 Highland St
- 23 Pine Summit Cir Unit 23
- 1 Pine Summit Cir
- 154 Newton St
- 37 School St
- 0 Wellesley St
- 8 Jericho Rd Unit 8
- 52 Jericho Rd Unit 52
- 72 Love Ln
- 24 Jericho Rd Unit 24
- 42 Westerly Rd
- 19 Warren Ln
- 8 Hidden Rd
- 2 Candleberry Ln
- 4 Elliston Rd
- 73 Jericho Rd Unit 73
- 72 Church St Unit B
- 188 Country Dr
- 751 South St
- 659 South St Unit 3-bed 2-bath Waltham
- 659 South St Unit 1
- 659 South St Unit 3
- 14 Hartwell St Unit B
- 70 Charles River Rd
- 1449 Main St
- 137 Virginia Rd
- 137 Virginia Rd
- 17 Lexington St
- 423 Concord Rd
- 94 Charles River Rd Unit A
- 39 Harland Rd
- 41 Angleside Rd Unit 3
- 110 Kodiak Way Unit FL1-ID1026
- 1449 Main St Unit FL2-ID2292A
