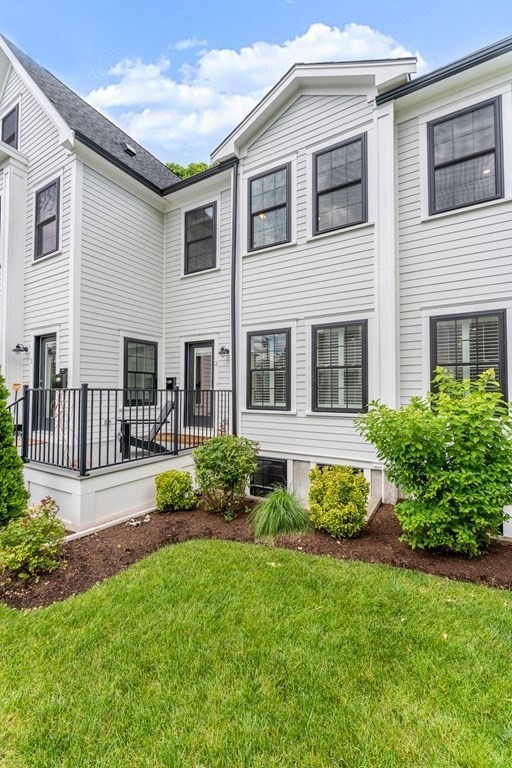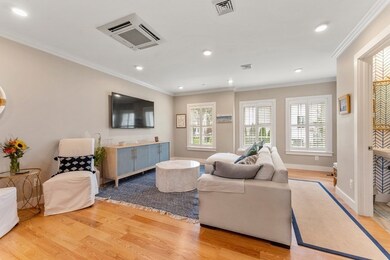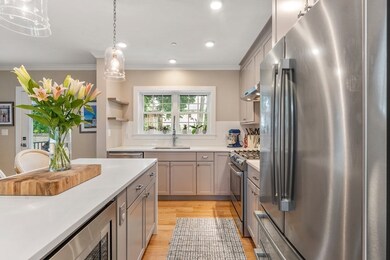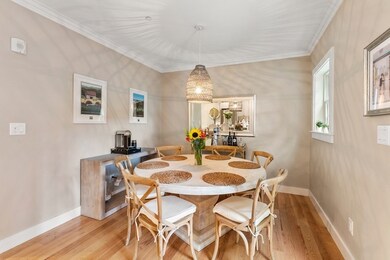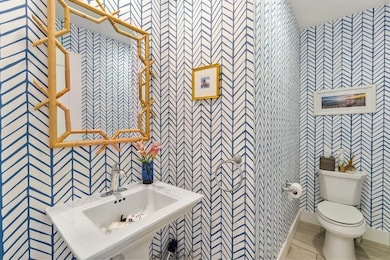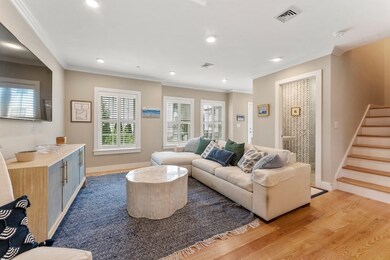
21 Chickatawbut St Unit 2 Boston, MA 02122
Neponset-Port Norfolk NeighborhoodAbout This Home
As of April 2023Stunning 3-level condo built in 2018! This light and bright unit has a wide-open floor plan, and it is beautifully appointed with high-end finishes, bright whites, and neutral colors throughout. All you have to do is move in. The fully finished basement has a spacious entertainment area with space for that big-screen tv and oversized sectional. Full bath allows for overnight guests and office/workout area. The open kitchen provides entertainment space with seating at the center island and an additional dining area, which leads to a back deck for summer grilling. The second level boasts two large bedrooms, a designer ensuite bath, a second full bath, and two large storage closets. This home feels spacious, like a single family, without the need to maintain the exterior. Centrally located for easy commuting, Walk to trendy coffee shops, grab a drink at Dorset Hall, Run through Pope John Paul Park, and decide where to eat in Adams Village. This condo and location have it all.
Townhouse Details
Home Type
- Townhome
Est. Annual Taxes
- $6,920
Year Built
- Built in 2018
HOA Fees
- $350 Monthly HOA Fees
Parking
- 1 Car Parking Space
Interior Spaces
- 2,045 Sq Ft Home
- 3-Story Property
- Bonus Room
- Laundry on upper level
- Basement
Bedrooms and Bathrooms
- 2 Bedrooms
- Primary bedroom located on second floor
Utilities
- Forced Air Heating and Cooling System
Community Details
- Association fees include sewer, insurance, ground maintenance, snow removal
- 4 Units
Listing and Financial Details
- Assessor Parcel Number W:16 P:03962 S:014
Ownership History
Purchase Details
Home Financials for this Owner
Home Financials are based on the most recent Mortgage that was taken out on this home.Similar Homes in the area
Home Values in the Area
Average Home Value in this Area
Purchase History
| Date | Type | Sale Price | Title Company |
|---|---|---|---|
| Condominium Deed | $805,000 | None Available |
Mortgage History
| Date | Status | Loan Amount | Loan Type |
|---|---|---|---|
| Open | $764,674 | Purchase Money Mortgage |
Property History
| Date | Event | Price | Change | Sq Ft Price |
|---|---|---|---|---|
| 04/14/2023 04/14/23 | Sold | $805,000 | +0.6% | $394 / Sq Ft |
| 02/23/2023 02/23/23 | Pending | -- | -- | -- |
| 02/20/2023 02/20/23 | For Sale | $799,900 | +15.1% | $391 / Sq Ft |
| 06/28/2019 06/28/19 | Sold | $695,000 | -4.7% | $340 / Sq Ft |
| 05/13/2019 05/13/19 | Pending | -- | -- | -- |
| 03/26/2019 03/26/19 | Price Changed | $729,000 | -2.7% | $356 / Sq Ft |
| 01/21/2019 01/21/19 | For Sale | $749,000 | -- | $366 / Sq Ft |
Tax History Compared to Growth
Tax History
| Year | Tax Paid | Tax Assessment Tax Assessment Total Assessment is a certain percentage of the fair market value that is determined by local assessors to be the total taxable value of land and additions on the property. | Land | Improvement |
|---|---|---|---|---|
| 2025 | $9,256 | $799,300 | $0 | $799,300 |
| 2024 | $7,571 | $694,600 | $0 | $694,600 |
| 2023 | $7,242 | $674,300 | $0 | $674,300 |
| 2022 | $6,920 | $636,000 | $0 | $636,000 |
| 2021 | $6,122 | $573,800 | $0 | $573,800 |
Agents Affiliated with this Home
-

Seller's Agent in 2023
Brian Gagnon
Coldwell Banker Realty - Boston
(617) 733-3983
1 in this area
57 Total Sales
-

Buyer's Agent in 2023
Jeff Simonian
Gibson Sothebys International Realty
(508) 655-3300
2 in this area
64 Total Sales
-
A
Seller's Agent in 2019
Anne and Craig
The Galvin Group, LLC
-
J
Buyer's Agent in 2019
James Katsiroubas
Coldwell Banker Realty - Milton
7 Total Sales
Map
Source: MLS Property Information Network (MLS PIN)
MLS Number: 73080402
APN: CBOS W:16 P:03962 S:014
- 378 Neponset Ave
- 49 Coffey St Unit B
- 56 Coffey St Unit 7
- 48 Coffey St Unit 3C
- 7 Lorenzo St
- 36 Mckone St
- 36 Mckone St Unit 2
- 36 Mckone St Unit 1
- 574 Ashmont St Unit 1
- 582 Freeport St Unit 2
- 485 Ashmont St Unit 5
- 18 Salina Rd
- 8 Nahant Ave
- 34 Salina Rd
- 644 Adams St Unit 3
- 51 Boutwell St
- 440-442 Ashmont St
- 436 Ashmont St Unit 1
- 176 Minot St Unit B
- 26 N Munroe Terrace Unit 1
