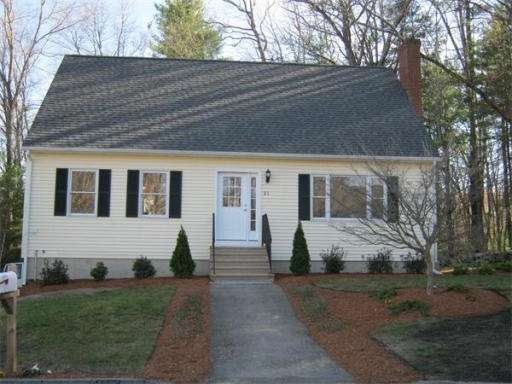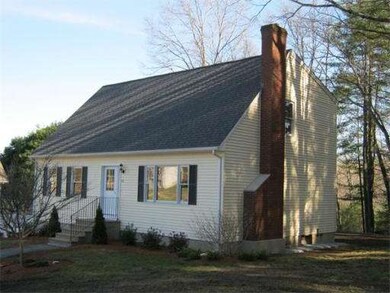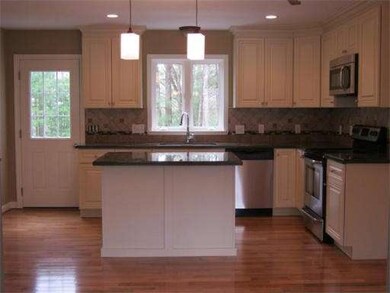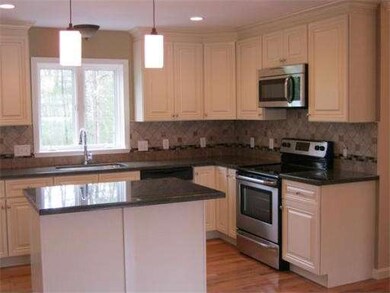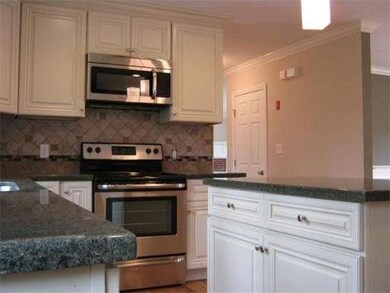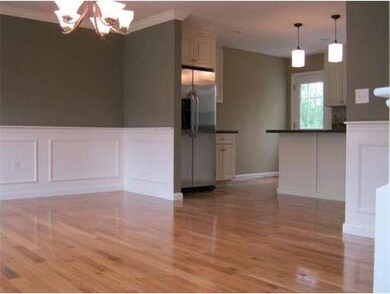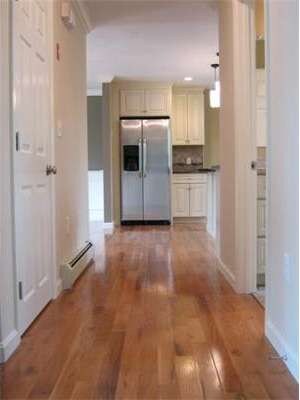
21 Circle Dr Dudley, MA 01571
About This Home
As of April 2021Spectacular must see Cape nestled in a wonderful Cul De Sac neighborhood. Another quality total renovation by Lebel Bldr's. Kitchen invites chef in you w/ctr isle, granite, self closing cabinetry, new stainless appl's open to a formal DR w/raised panel & crown moulding. Fireplaced LR, Hardwood & tile throughout most of the house, potential office or 5th BR on 1st Flr, central vac, security system. 4 spacious BR's on 2nd Flr and upgrade full BA on 1st & 2nd Flr. All that's left is to call movers!
Home Details
Home Type
Single Family
Est. Annual Taxes
$46
Year Built
1998
Lot Details
0
Listing Details
- Lot Description: Wooded, Paved Drive
- Special Features: None
- Property Sub Type: Detached
- Year Built: 1998
Interior Features
- Has Basement: Yes
- Fireplaces: 1
- Number of Rooms: 8
- Amenities: Public Transportation, Shopping, Tennis Court, Park, Walk/Jog Trails, Golf Course, Laundromat, Bike Path, House of Worship, Public School, University
- Electric: 200 Amps
- Flooring: Tile, Wall to Wall Carpet, Hardwood
- Interior Amenities: Central Vacuum, Security System, Cable Available
- Basement: Full, Interior Access, Garage Access
- Bedroom 2: Second Floor
- Bedroom 3: Second Floor
- Bedroom 4: Second Floor
- Bathroom #1: First Floor
- Bathroom #2: Second Floor
- Kitchen: First Floor
- Laundry Room: Basement
- Living Room: First Floor
- Master Bedroom: Second Floor
- Dining Room: First Floor
- Family Room: First Floor
Exterior Features
- Construction: Frame
- Exterior: Vinyl
- Exterior Features: Porch
- Foundation: Poured Concrete
Garage/Parking
- Garage Parking: Under
- Garage Spaces: 1
- Parking: Paved Driveway
- Parking Spaces: 4
Condo/Co-op/Association
- HOA: No
Ownership History
Purchase Details
Home Financials for this Owner
Home Financials are based on the most recent Mortgage that was taken out on this home.Purchase Details
Home Financials for this Owner
Home Financials are based on the most recent Mortgage that was taken out on this home.Purchase Details
Home Financials for this Owner
Home Financials are based on the most recent Mortgage that was taken out on this home.Purchase Details
Home Financials for this Owner
Home Financials are based on the most recent Mortgage that was taken out on this home.Similar Homes in Dudley, MA
Home Values in the Area
Average Home Value in this Area
Purchase History
| Date | Type | Sale Price | Title Company |
|---|---|---|---|
| Not Resolvable | $369,000 | Misc Company | |
| Not Resolvable | $239,900 | -- | |
| Not Resolvable | $130,000 | -- | |
| Deed | $138,000 | -- |
Mortgage History
| Date | Status | Loan Amount | Loan Type |
|---|---|---|---|
| Open | $89,000 | Credit Line Revolving | |
| Open | $332,100 | Purchase Money Mortgage | |
| Previous Owner | $227,000 | New Conventional | |
| Previous Owner | $149,000 | No Value Available | |
| Previous Owner | $152,000 | No Value Available | |
| Previous Owner | $131,000 | No Value Available | |
| Previous Owner | $123,000 | Purchase Money Mortgage |
Property History
| Date | Event | Price | Change | Sq Ft Price |
|---|---|---|---|---|
| 04/28/2021 04/28/21 | Sold | $369,000 | +5.5% | $197 / Sq Ft |
| 03/16/2021 03/16/21 | Pending | -- | -- | -- |
| 03/09/2021 03/09/21 | For Sale | $349,900 | +45.9% | $187 / Sq Ft |
| 05/24/2013 05/24/13 | Sold | $239,900 | 0.0% | $128 / Sq Ft |
| 05/17/2013 05/17/13 | Pending | -- | -- | -- |
| 04/18/2013 04/18/13 | For Sale | $239,900 | +84.5% | $128 / Sq Ft |
| 02/28/2013 02/28/13 | Sold | $130,000 | -3.7% | $69 / Sq Ft |
| 12/21/2012 12/21/12 | Price Changed | $135,000 | -6.9% | $72 / Sq Ft |
| 12/06/2012 12/06/12 | Price Changed | $145,000 | -3.3% | $77 / Sq Ft |
| 10/31/2012 10/31/12 | Price Changed | $150,000 | -5.7% | $80 / Sq Ft |
| 09/25/2012 09/25/12 | Price Changed | $159,000 | -5.9% | $85 / Sq Ft |
| 03/02/2012 03/02/12 | For Sale | $169,000 | -- | $90 / Sq Ft |
Tax History Compared to Growth
Tax History
| Year | Tax Paid | Tax Assessment Tax Assessment Total Assessment is a certain percentage of the fair market value that is determined by local assessors to be the total taxable value of land and additions on the property. | Land | Improvement |
|---|---|---|---|---|
| 2025 | $46 | $435,600 | $68,400 | $367,200 |
| 2024 | $4,153 | $396,300 | $64,800 | $331,500 |
| 2023 | $3,703 | $364,500 | $59,900 | $304,600 |
| 2022 | $3,876 | $331,300 | $52,600 | $278,700 |
| 2021 | $3,606 | $293,200 | $49,200 | $244,000 |
| 2020 | $3,578 | $274,000 | $45,700 | $228,300 |
| 2019 | $3,609 | $267,300 | $45,700 | $221,600 |
| 2018 | $3,001 | $255,800 | $45,700 | $210,100 |
| 2017 | $2,918 | $244,400 | $45,700 | $198,700 |
| 2016 | $2,840 | $233,200 | $43,600 | $189,600 |
| 2015 | $2,714 | $221,400 | $41,000 | $180,400 |
Agents Affiliated with this Home
-
Richard Fields
R
Seller's Agent in 2021
Richard Fields
A-1 Realty of MA LLC
(508) 963-8670
3 in this area
25 Total Sales
-
Zantia Seda

Buyer's Agent in 2021
Zantia Seda
Lamacchia Realty, Inc.
(774) 437-9015
2 in this area
61 Total Sales
-
Chris Campolito

Seller's Agent in 2013
Chris Campolito
Campolito Realty Group
(774) 200-5288
6 in this area
81 Total Sales
-
Gina Elia

Seller's Agent in 2013
Gina Elia
Media Realty Group Inc.
(508) 930-6831
5 Total Sales
-
Conrad Allen

Buyer's Agent in 2013
Conrad Allen
RE/MAX
(508) 400-0438
11 in this area
52 Total Sales
Map
Source: MLS Property Information Network (MLS PIN)
MLS Number: 71511460
APN: DUDL-000123-000000-000100
- 12 Fairview Ave Unit X
- 5 5th Ave
- 27 Marshall Terrace Unit 2
- 57 Eagle Dr
- 9 New Boston Rd
- 19 Williams St
- 66 Eagle Dr
- 14 Elizabeth St
- 11 Ardlock Place
- 28 Carpenter Rd
- 14 Central Ave
- 404 High Street Extension
- 19 Highcrest Park
- 25 Overlook Ave
- 576-578 School St
- 3 Hill St
- 408 School St
- 11 Pineview Rd
- 6 Crosby St
- 46 Crosby St
