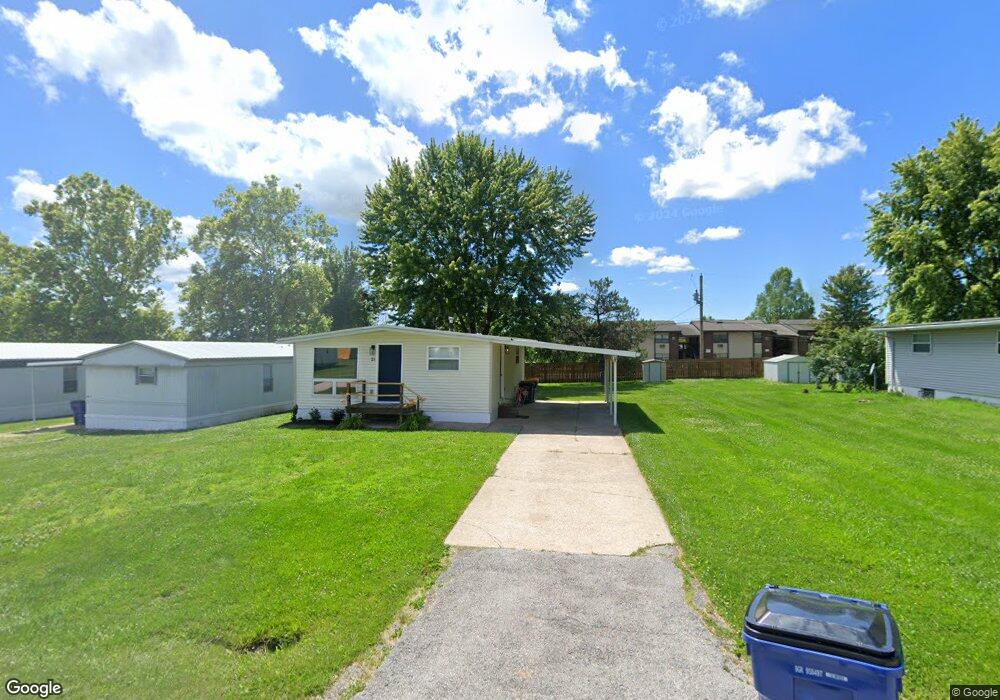21 Clarence Dr Wright City, MO 63390
Estimated Value: $114,298 - $232,000
Studio
--
Bath
720
Sq Ft
$251/Sq Ft
Est. Value
About This Home
This home is located at 21 Clarence Dr, Wright City, MO 63390 and is currently estimated at $180,575, approximately $250 per square foot. 21 Clarence Dr is a home with nearby schools including Wright City West Elementary School, Wright City East Elementary School, and Wright City Middle School.
Create a Home Valuation Report for This Property
The Home Valuation Report is an in-depth analysis detailing your home's value as well as a comparison with similar homes in the area
Home Values in the Area
Average Home Value in this Area
Tax History
| Year | Tax Paid | Tax Assessment Tax Assessment Total Assessment is a certain percentage of the fair market value that is determined by local assessors to be the total taxable value of land and additions on the property. | Land | Improvement |
|---|---|---|---|---|
| 2025 | $701 | $9,844 | $1,970 | $7,874 |
| 2024 | $701 | $8,713 | $1,744 | $6,969 |
| 2023 | $609 | $8,713 | $1,744 | $6,969 |
| 2022 | $568 | $8,067 | $1,615 | $6,452 |
| 2021 | $568 | $8,067 | $1,615 | $6,452 |
| 2020 | $576 | $8,067 | $1,615 | $6,452 |
| 2019 | $574 | $8,067 | $0 | $0 |
| 2017 | $555 | $8,067 | $0 | $0 |
| 2016 | $559 | $8,067 | $0 | $0 |
| 2015 | -- | $8,067 | $0 | $0 |
| 2011 | -- | $8,070 | $0 | $0 |
Source: Public Records
Map
Nearby Homes
- 111 W 2nd St N
- 115 Fort Dodge Dr
- 29841 Marlin Dr
- 23001 Abrolate Rd
- 0 Hickory (Alder Creek) Unit MIS26000994
- 0 Laurel III (Alder Creek) Unit MIS26000949
- 0 Spruce (Alder Creek) Unit MIS26000999
- 0 Magnolia (Alder Creek) Unit MIS26000985
- 0 Ash (Alder Creek) Unit MIS26000989
- 0 Hazel (Alder Creek) Unit MAR24025194
- 0 Acorn (Alder Creek) Unit MIS26000948
- 0 Lilac (Alder Creek) Unit MIS26000951
- 0 Blossom (Alder Creek) Unit MIS26000965
- 0 Sequoia-Alder Creek Unit MIS26000997
- 0 Hawthorn (Alder Creek) Unit MIS26000976
- 515 Mountain Dr
- 0 Laurel Ii- (Alder Creek)
- 2 Alder Creek Dr
- 0 Tulip (Alder Creek) Unit MIS26001612
- 0 Holly (Alder Creek) Unit MIS26000982
- 22 Clarence Dr
- 1 Brookview
- 1 Brookview 48
- 0 Brookview
- 45 Claremont
- 43 Claremont Lot
- 43 Claremont Ln
- 34 Clarence Dr
- 41 Claremont Lot Ln
- 35 Claremont Lot
- 35 Clarence Dr
- 32 Clarence Dr
- 23 Claremont Ln
- 32 Claremont Lot
- 36 Clarence Dr
- 18 Clarence Dr
- 18 Claremont Ln
- 18 Claremont Estates
- 24 Clarence Dr
- 31 Clarence Dr
Your Personal Tour Guide
Ask me questions while you tour the home.
