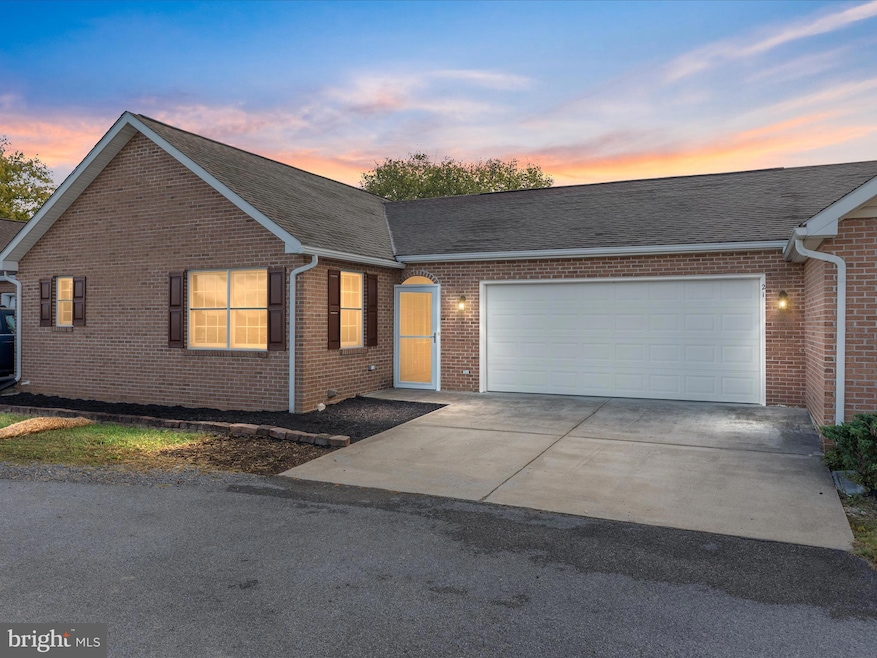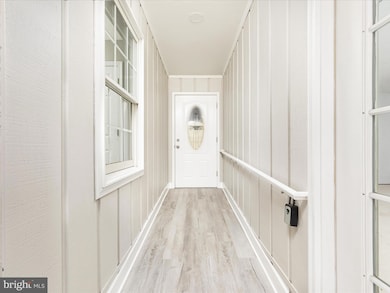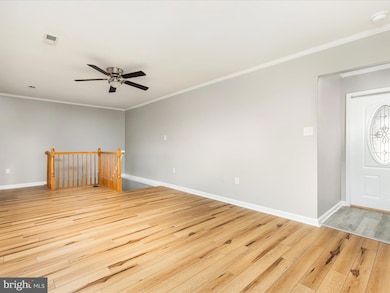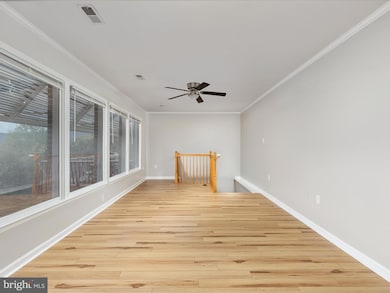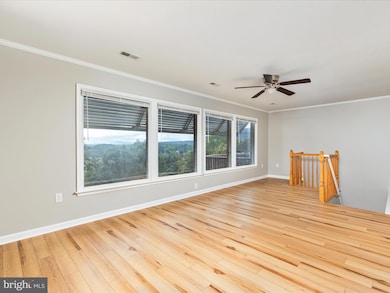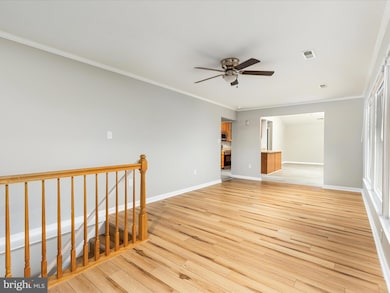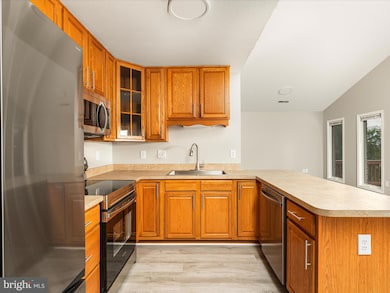21 Courtney Cir Unit A2 Strasburg, VA 22657
Highlights
- Open Floorplan
- Deck
- Cathedral Ceiling
- Mountain View
- Rambler Architecture
- Backs to Trees or Woods
About This Home
Spacious Strasburg rental featuring 3 bedrooms, 3 bathrooms, 2 tiered back deck with beautiful mountain views and an attached 2-car garage. Recently remodeled in 2025 with luxury vinyl plank throughout, this rental offers over 2,000 sq. ft. of living space. Conveniently located near I-66/I-81, downtown Strasburg, shops, restaurants and more. NO pets, NO smoking and good credit is a must. Professional pictures coming soon. Call today to setup your showing!
Listing Agent
(540) 333-1093 briandomanrealtor@gmail.com Preslee Real Estate License #0225217540 Listed on: 10/02/2025
Townhouse Details
Home Type
- Townhome
Est. Annual Taxes
- $1,494
Year Built
- Built in 2005 | Remodeled in 2025
Lot Details
- Backs to Trees or Woods
- Property is in very good condition
Parking
- 2 Car Attached Garage
- Front Facing Garage
- Garage Door Opener
- Driveway
- On-Street Parking
- Off-Street Parking
Home Design
- Rambler Architecture
- Brick Exterior Construction
- Permanent Foundation
- Shingle Roof
Interior Spaces
- Property has 2 Levels
- Open Floorplan
- Built-In Features
- Cathedral Ceiling
- Ceiling Fan
- Recessed Lighting
- French Doors
- Family Room Off Kitchen
- Living Room
- Combination Kitchen and Dining Room
- Bonus Room
- Luxury Vinyl Plank Tile Flooring
- Mountain Views
- Attic
Kitchen
- Breakfast Area or Nook
- Eat-In Kitchen
- Electric Oven or Range
- Microwave
- Ice Maker
- Dishwasher
- Stainless Steel Appliances
- Disposal
Bedrooms and Bathrooms
- En-Suite Bathroom
- Walk-In Closet
- Bathtub with Shower
- Walk-in Shower
Laundry
- Laundry Room
- Laundry on main level
- Dryer
- Washer
Finished Basement
- Heated Basement
- Walk-Out Basement
- Basement Fills Entire Space Under The House
- Connecting Stairway
- Interior and Exterior Basement Entry
- Space For Rooms
Outdoor Features
- Deck
Schools
- Sandy Hook Elementary School
- Signal Knob Middle School
- Strasburg High School
Utilities
- Central Air
- Heat Pump System
- Electric Water Heater
Listing and Financial Details
- Residential Lease
- Security Deposit $1,950
- Tenant pays for cable TV, electricity, heat, internet, lawn/tree/shrub care, light bulbs/filters/fuses/alarm care, minor interior maintenance, utilities - some
- The owner pays for personal property taxes, real estate taxes, water, sewer
- Rent includes common area maintenance, grounds maintenance, hoa/condo fee, lawn service, sewer, snow removal, water
- No Smoking Allowed
- 12-Month Min and 36-Month Max Lease Term
- Available 10/2/25
- $50 Application Fee
- Assessor Parcel Number 025C 09 067
Community Details
Overview
- No Home Owners Association
- Davis Strasburg Subdivision
Pet Policy
- No Pets Allowed
Map
Source: Bright MLS
MLS Number: VASH2012710
APN: 025C-09-067
- 118 Jenny Ct
- 34 Stuart Ct
- 57 Ellen Dr
- 169 Abby Ln
- 33407 Old Valley Pike
- 634 Christiansen Dr
- 177 Oxbow Dr
- 862 Carrier Dr
- 387 Crim Dr
- 0 Pleasant View Dr Unit VASH118442
- Juniper Plan at Meadowbrook
- 373 Walton St
- 77 Signal Knob Cottage Dr
- 523 Thompson St
- 289 Locust Dr
- The Cleveland Plan at Winchester
- The Rockford Plan at Winchester
- 376 Stonewall St
- 219 Virginia St
- 176 Virginia St
- 245 K-1 Brandy Ct Unit K-1
- 18 Signal Knob Dr
- 862 Carrier Dr
- 110 Sophie St
- 29 Signal Knob Cottage Dr
- 162 S Marshall St
- 385 E King St
- 100 Rocky View Dr
- 136 N Place Ln
- 221 W King St Unit 1
- 201 Capon St
- 214 Spring Place
- 2954 Battlefield Rd
- 163 Emmet St
- 7924 Main St Unit B
- 907 Copp Rd
- 1308 Minebank Rd
- 129 Birmingham Dr
- 852 Morgan Place
- 127 Westchester Dr
