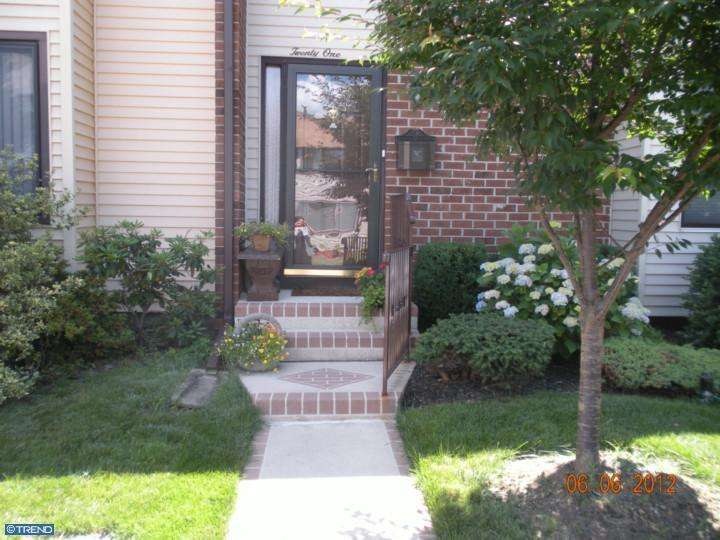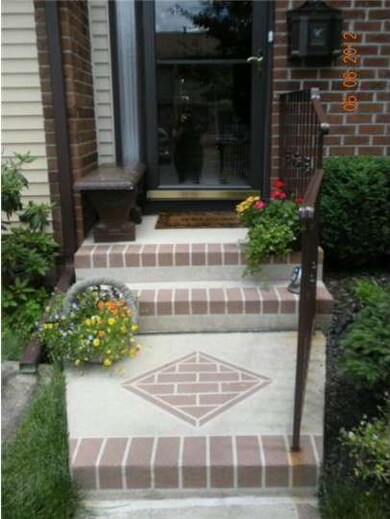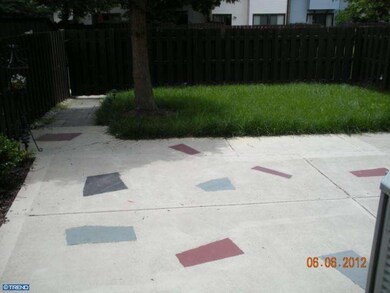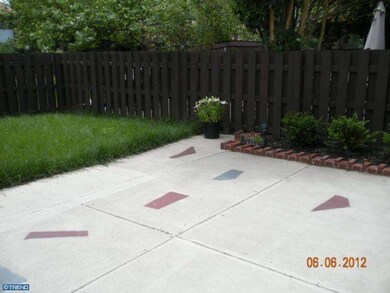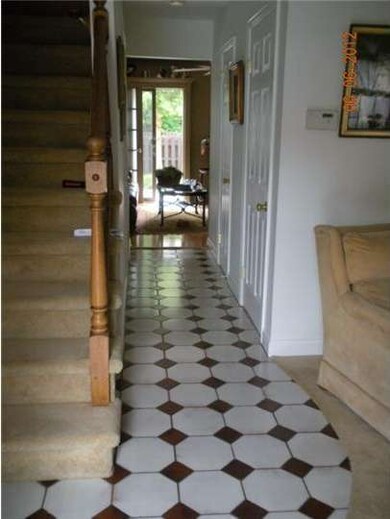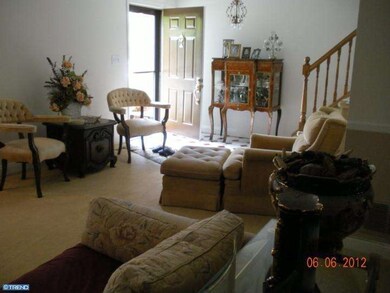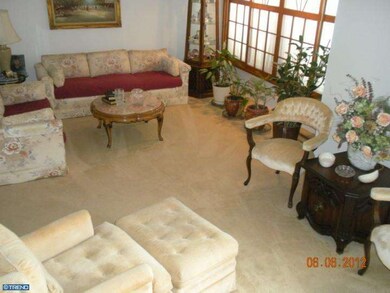
21 Covington Dr East Windsor, NJ 08520
Highlights
- Attic
- Community Pool
- Eat-In Kitchen
- Oak Tree Elementary School Rated A
- Butlers Pantry
- Patio
About This Home
As of December 2019This one will WOW you from the minute you see the renovated and welcoming walk way. Come in to the impressive foyer that leads to a large formal living room and dining room great for entertaining. The upgraded powder room will impress your guests. Eat-in kitchen has been completely renovated to include movable island that can be used as eating area or extra counter space. Recently installed French door slider in the den invites you to enjoy a large outdoor fenced-in patio with inlayed designer stones. Spacious Master bedroom has exquisite updated bathroom, and a full wall of closet space. Additionally, three other tastefully decorated bedrooms and a spectacular second bathroom have been redone to invoke the feeling of a day spa. Large unfinished basement allows for plenty of storage. In desirable area of Twin Rivers, convenient to NYC buses, short distance to Princeton Junction Train Station, NJ Turnpike, Rts 33 and 130. A great value-a must see!
Last Agent to Sell the Property
BHHS Fox & Roach - Princeton License #1112543 Listed on: 06/15/2012

Townhouse Details
Home Type
- Townhome
Est. Annual Taxes
- $5,724
Year Built
- Built in 1972
Lot Details
- 2,072 Sq Ft Lot
- Lot Dimensions are 25x84
- Property is in good condition
HOA Fees
- $177 Monthly HOA Fees
Parking
- Parking Lot
Home Design
- Shingle Roof
- Vinyl Siding
- Concrete Perimeter Foundation
Interior Spaces
- 1,796 Sq Ft Home
- Property has 2 Levels
- Ceiling Fan
- Family Room
- Living Room
- Dining Room
- Attic Fan
Kitchen
- Eat-In Kitchen
- Butlers Pantry
- Self-Cleaning Oven
- Dishwasher
- Kitchen Island
Flooring
- Wall to Wall Carpet
- Tile or Brick
- Vinyl
Bedrooms and Bathrooms
- 4 Bedrooms
- En-Suite Primary Bedroom
- En-Suite Bathroom
- 2.5 Bathrooms
Unfinished Basement
- Basement Fills Entire Space Under The House
- Laundry in Basement
Outdoor Features
- Patio
Schools
- Ethel Mcknight Elementary School
- Melvin H Kreps Middle School
- Hightstown School
Utilities
- Forced Air Heating and Cooling System
- Heating System Uses Gas
- Underground Utilities
- Natural Gas Water Heater
- Cable TV Available
Listing and Financial Details
- Tax Lot 00104
- Assessor Parcel Number 01-00020 02-00104
Community Details
Overview
- Association fees include pool(s), common area maintenance, lawn maintenance, snow removal, trash, management
- Twin Rivers Subdivision
Recreation
- Tennis Courts
- Community Playground
- Community Pool
Pet Policy
- Pets allowed on a case-by-case basis
Ownership History
Purchase Details
Home Financials for this Owner
Home Financials are based on the most recent Mortgage that was taken out on this home.Purchase Details
Home Financials for this Owner
Home Financials are based on the most recent Mortgage that was taken out on this home.Similar Homes in East Windsor, NJ
Home Values in the Area
Average Home Value in this Area
Purchase History
| Date | Type | Sale Price | Title Company |
|---|---|---|---|
| Deed | $284,500 | None Available | |
| Deed | $215,000 | None Available |
Mortgage History
| Date | Status | Loan Amount | Loan Type |
|---|---|---|---|
| Open | $6,026 | New Conventional | |
| Closed | $8,105 | FHA | |
| Open | $275,004 | FHA | |
| Previous Owner | $204,250 | New Conventional |
Property History
| Date | Event | Price | Change | Sq Ft Price |
|---|---|---|---|---|
| 12/20/2019 12/20/19 | Sold | $284,500 | -0.2% | $158 / Sq Ft |
| 10/29/2019 10/29/19 | Pending | -- | -- | -- |
| 09/18/2019 09/18/19 | For Sale | $285,000 | +32.6% | $159 / Sq Ft |
| 09/28/2012 09/28/12 | Sold | $215,000 | -10.4% | $120 / Sq Ft |
| 08/04/2012 08/04/12 | Pending | -- | -- | -- |
| 06/18/2012 06/18/12 | Price Changed | $239,999 | 0.0% | $134 / Sq Ft |
| 06/15/2012 06/15/12 | For Sale | $239,900 | -- | $134 / Sq Ft |
Tax History Compared to Growth
Tax History
| Year | Tax Paid | Tax Assessment Tax Assessment Total Assessment is a certain percentage of the fair market value that is determined by local assessors to be the total taxable value of land and additions on the property. | Land | Improvement |
|---|---|---|---|---|
| 2025 | $7,609 | $211,600 | $92,200 | $119,400 |
| 2024 | $7,190 | $211,600 | $92,200 | $119,400 |
| 2023 | $7,190 | $211,600 | $92,200 | $119,400 |
| 2022 | $6,998 | $211,600 | $92,200 | $119,400 |
| 2021 | $6,945 | $211,600 | $92,200 | $119,400 |
| 2020 | $6,953 | $211,600 | $92,200 | $119,400 |
| 2019 | $6,888 | $211,600 | $92,200 | $119,400 |
| 2018 | $6,777 | $203,200 | $92,200 | $111,000 |
| 2017 | $6,771 | $203,200 | $92,200 | $111,000 |
| 2016 | $6,423 | $203,200 | $92,200 | $111,000 |
| 2015 | $6,295 | $203,200 | $92,200 | $111,000 |
| 2014 | $6,218 | $203,200 | $92,200 | $111,000 |
Agents Affiliated with this Home
-
Amgad Mahany
A
Seller's Agent in 2019
Amgad Mahany
Keller Williams Premier
(848) 667-3441
1 in this area
7 Total Sales
-
datacorrect BrightMLS
d
Buyer's Agent in 2019
datacorrect BrightMLS
Non Subscribing Office
-
Brigitte Sabar

Seller's Agent in 2012
Brigitte Sabar
BHHS Fox & Roach
(609) 658-6221
2 Total Sales
-
Karma Estaphanous

Buyer's Agent in 2012
Karma Estaphanous
RE/MAX
(609) 851-4844
19 in this area
68 Total Sales
Map
Source: Bright MLS
MLS Number: 1004000398
APN: 01-00020-02-00104
- 63 Dennison Dr
- 2P Lake Dr
- 6I Dennison Dr Unit I
- 9 G Dennison Dr
- 140 Bennington Dr
- 170 Bennington Dr
- 1 Lake Dr Unit L
- J4 Avon Dr
- H3 Avon Dr Unit 3
- H3 Avon Dr
- 17 Avon Dr Unit C
- 10 Avon Dr
- 4 Avon Dr Unit 4
- 9 Avon Dr Unit A
- B2 Avon Dr
- 401 Jefferson Dr
- 2 T-2 Avon
- 857 Jamestown Rd
- 25 Pennington Rd
- 13 Pennington Rd
