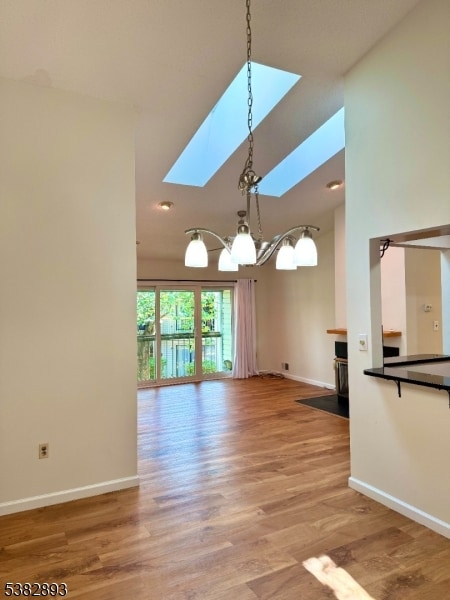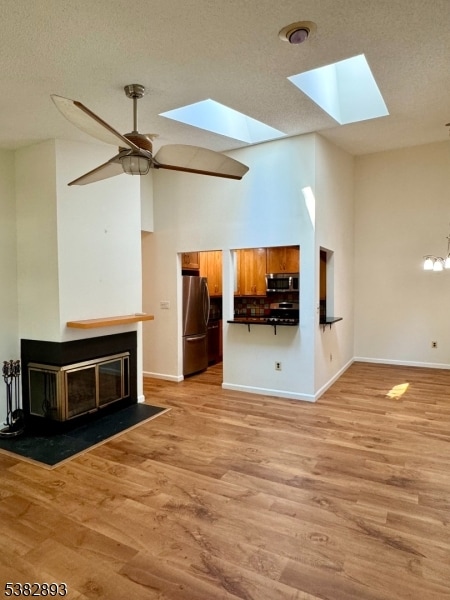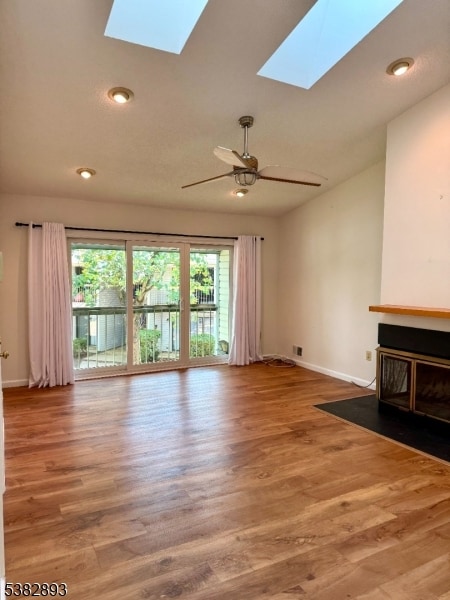21 Crabapple Ln Franklin Park, NJ 08823
Highlights
- Clubhouse
- Community Pool
- Forced Air Heating and Cooling System
- Cathedral Ceiling
- Laundry Room
- Wood Burning Fireplace
About This Home
Welcome to this warm, inviting, and beautifully updated Penthouse Model offering natural light, neutral tones, and spacious living. This meticulously maintained unit features a modern kitchen complete with stainless steel appliances, granite countertops, a breakfast bar. The open-concept layout flows seamlessly into a bright and airy living room featuring cathedral ceilings and double skylights, filling the space with abundant sunshine. Step out onto your private balcony and enjoy relaxing spring and summer evenings in peace and privacy. The spacious primary bedroom suite includes a walk in closet, a full bath with a stall shower, a linen closet, and ceramic tile flooring. Additional highlights include freshly painted throughout, newly installed luxury vinyl plank (LVP) flooring,cozy fireplace for those chilly winter nights, large laundry/utility room with washer & dryer and attic with pull-down stairs for extra storage. This home is a commuter's dream with easy access to NYC transportation, major highways (NJ Turnpike, Routes 1, 130, and 27), and just minutes to Princeton, Rutgers University, RWJUH, and St. Peter's Hospital. Enjoy nearby shopping, dining, parks, and entertainment options. Located in the highly sought-after Society Hill I, this community offers excellent amenities, including a clubhouse, swimming pool, and tennis/pickleball courts. Don't miss your chance to make this stunning condo your next home, schedule a tour today!
Listing Agent
REALTY ONE GROUP CENTRAL Brokerage Phone: 732-348-3777 Listed on: 09/05/2025

Condo Details
Home Type
- Condominium
Est. Annual Taxes
- $5,359
Year Built
- Built in 1985
Interior Spaces
- 1,211 Sq Ft Home
- Cathedral Ceiling
- Wood Burning Fireplace
Kitchen
- Gas Oven or Range
- Microwave
- Dishwasher
Bedrooms and Bathrooms
- 2 Bedrooms
- 2 Full Bathrooms
Laundry
- Laundry Room
- Dryer
- Washer
Parking
- 1 Parking Space
- Parking Lot
- Assigned Parking
Utilities
- Forced Air Heating and Cooling System
- Standard Electricity
- Gas Water Heater
Listing and Financial Details
- Tenant pays for electric, gas, sewer, water
- Assessor Parcel Number 2708-00034-0003-00016-0001-C0202
Community Details
Amenities
- Clubhouse
Recreation
- Tennis Courts
- Community Playground
- Community Pool
Pet Policy
- Pets Allowed
Map
Source: Garden State MLS
MLS Number: 3985110
APN: 08-00034-03-00016-01-C0202
- 13 Pear Tree Ln
- 44 Crabapple Ln
- 75 Pear Tree Ln Unit 10C
- 1 Lyon La
- 1 Lyon Ln
- 69 Fisher Dr
- 130 Lindsey Ct
- 62 Claremont Rd
- 209 Lindsey Ct
- 205 Rachel Ct
- 181 Rachel Ct
- 167 Rachel Ct
- 89 Lindsey Ct Unit 4021
- 147 Rachel Ct
- 107 Rachel Ct
- 124 Edward Dr
- 103 Amethyst Way
- 27 Topaz Dr
- 8 Amethyst Way
- 9 Beekman Rd
- 134 Pear Tree Ln Unit 17F
- 29 Amberly Ct Unit 29
- 75 Pear Tree Ln Unit 10C
- 50 Fisher Dr
- 35 Lindsey Ct Unit D2
- 207 Rachel Ct
- 125 Sapphire Ln
- 212 Sapphire Ln Unit 57R
- 203 Sapphire Ln Unit 58B
- 153 Susan Ct
- 2 Jade Ct Unit 35D
- 61 Curtis Ct
- 21 Gregory Ln Unit F1
- 9 Ruby Ct Unit A2
- 114 Daniel Ct Unit 114
- 17 Cameo Ct
- 34 Colleen Ct
- 1 Oakey Dr
- 5 Diaz Ct
- 24 Cartier Dr






