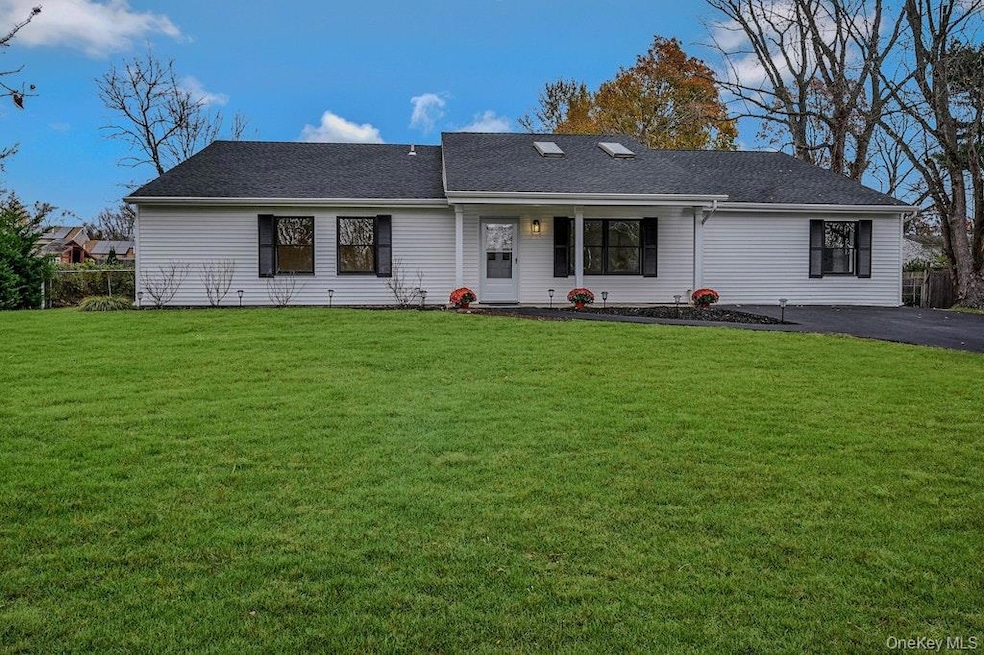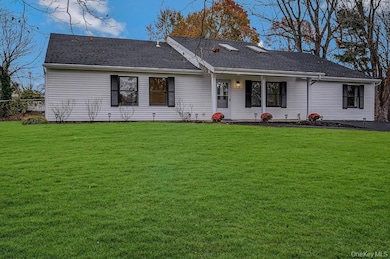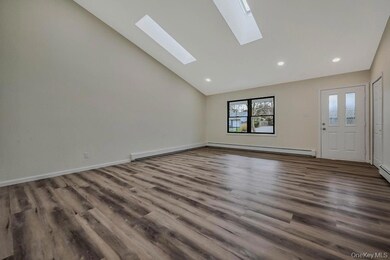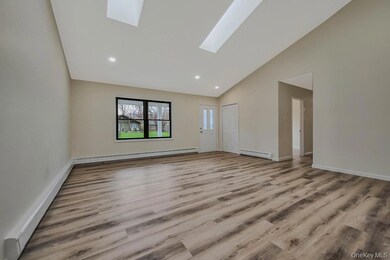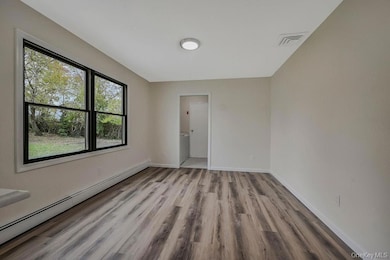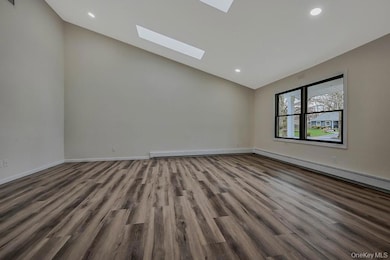Highlights
- A-Frame Home
- Cathedral Ceiling
- Formal Dining Room
- Longwood Senior High School Rated A-
- Granite Countertops
- Skylights
About This Home
Welcome to 21 Crater Lake, a beautifully renovated and sun-filled 4-bedroom, 2-bath ranch located on a quiet residential street. This home features soaring cathedral ceilings, skylights, and an open, spacious layout designed for comfortable living. Enjoy a brand-new eat-in kitchen with quartz countertops, new Andersen windows throughout, new luxury vinyl flooring, and fresh pain, truly move-in ready from top to bottom. Set on a quiet street with a generously sized fenced yard, this property offers both privacy and convenience, just moments from shops, dining, and major roadways. A rare opportunity to live in a home that feels brand new & combines style, comfort, and location. Come see it before it’s gone!
Listing Agent
Aliano Real Estate Brokerage Phone: 631-744-5000 License #10401305205 Listed on: 11/21/2025
Home Details
Home Type
- Single Family
Est. Annual Taxes
- $11,900
Year Built
- Built in 1973
Lot Details
- 0.35 Acre Lot
- Property is Fully Fenced
- Garden
- Back and Front Yard
Home Design
- A-Frame Home
- Frame Construction
- Vinyl Siding
Interior Spaces
- 2,136 Sq Ft Home
- 1-Story Property
- Cathedral Ceiling
- Ceiling Fan
- Skylights
- Recessed Lighting
- ENERGY STAR Qualified Windows
- Shutters
- Bay Window
- Window Screens
- Formal Dining Room
- Storage
- Storm Windows
Kitchen
- Eat-In Kitchen
- Breakfast Bar
- Electric Oven
- Range
- Microwave
- Dishwasher
- Granite Countertops
Flooring
- Ceramic Tile
- Vinyl
Bedrooms and Bathrooms
- 4 Bedrooms
- En-Suite Primary Bedroom
- Bathroom on Main Level
- 2 Full Bathrooms
Laundry
- Laundry Room
- Dryer
- Washer
Parking
- 4 Parking Spaces
- Driveway
- On-Street Parking
Schools
- Longwood Middle Elementary School
- Longwood Junior High School
- Longwood High School
Utilities
- Central Air
- Baseboard Heating
- Heating System Uses Natural Gas
- Natural Gas Connected
- Cable TV Available
Additional Features
- Patio
- Property is near shops
Community Details
- Call for details about the types of pets allowed
Listing and Financial Details
- Rent includes grounds care, recycling, sewer, trash collection
- 12-Month Minimum Lease Term
- Assessor Parcel Number 0200-315-00-04-00-040-000
Map
Source: OneKey® MLS
MLS Number: 937634
APN: 0200-315-00-04-00-040-000
- 26 Grand Canyon Ln
- 25 Crater Lake Dr
- 18 Sugarbush Ln
- 107 Sequoia Dr
- 21 Mount Snow Ln
- 5 Fredricksburg Ct
- 10 Pointe Cir S Unit 10
- 49 Pointe Cir S
- 6 Petersburg Ct
- 51 Pointe Cir S Unit 51
- 38 Pointe Cir S Unit Upper
- 79 Pointe Cir S Unit 79
- 53 Pointe Cir S
- 138 Pointe Cir N
- 3522 Gibbs Rd
- 71 Pointe Cir S
- 3538 Gibbs Rd
- 163 Pointe Cir N
- 2 Sierra Ct Unit 2
- 226 Pointe Cir N
- 144 Sequoia Dr
- 19 Sierra Ct
- 3 Osage Ct
- 5 Laramie Ct
- 12 Thrush Path
- 5 Norfolk Ct
- 1 Avalon Pines Dr
- 124 Mount Sinai Coram Rd
- 100 Stonegate Way
- 110 E Bartlett Rd
- 203 Pinewoods Crescent
- 1-174 Pineview Ln
- 118 Pineview Ln Unit 118
- 95 Pine St
- 38 Chelsea Dr
- 1998 Route 112
- 14 Nottingham Place Unit 1409B
- 20 Trafalgar Place Unit 2005B
- 11 Kingsley Place Unit 1104B
- 14 Nottingham Place Unit 1408B
