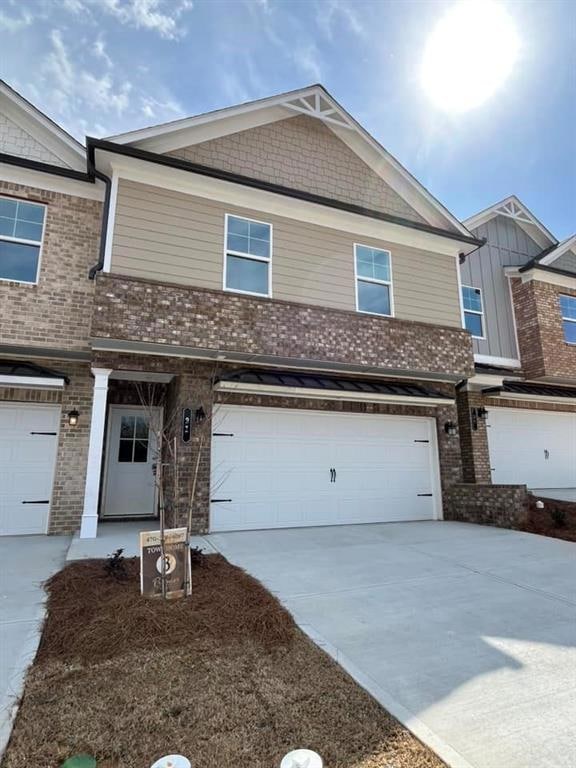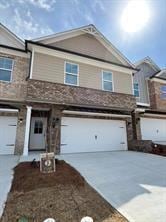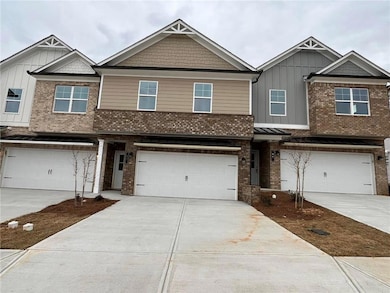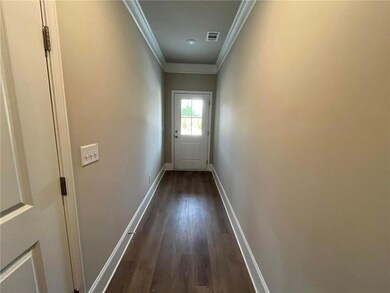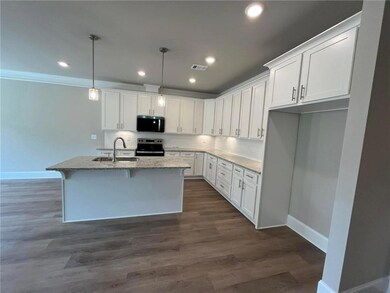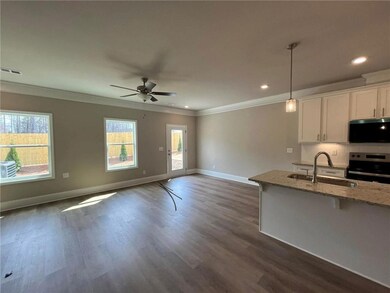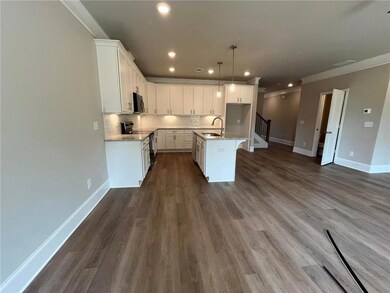21 Creekside Commons Dr Hoschton, GA 30548
Estimated payment $2,567/month
Highlights
- Open-Concept Dining Room
- New Construction
- Craftsman Architecture
- West Jackson Elementary School Rated A-
- City View
- 3-minute walk to Hoschton Recreation Park
About This Home
Get $6500 in Closing Cost when you use our Preferred lender. SPECIAL INTEREST RATE - LIMITED TIME OPPORTUNITY WHEN YOU FINANCE WITH FAIRWAY MORTGAGE. Builder is offering a 2/1 interest rate buydown. In year one, the Builder pays to lower the interest rate by 2%. In year two, the Builder again pays to temporarily lower the interest rate by 1%. The full interest rate is in effect beginning in year three. REDUCE YOUR MONTHLY PAYMENT FROM DAY ONE.
Stunning Craftsman style Townhome! Welcome to this beautiful new townhome offering the perfect blend of style, comfort, and convenience. Featuring a spacious two-car garage, elegant brick and board-and-batten exterior, and upscale finishes, this home is designed for low maintenance living... Landscape maintenance, POOL, Clubhouse is ALL included in HOA! Step inside to an open-concept layout filled with natural light, high ceilings, and designer touches throughout. The gourmet kitchen boasts sleek countertops, stainless steel appliances, custom island color, and ample cabinetry—ideal for cooking and entertaining. Upstairs, you’ll find spacious bedrooms, including a luxurious primary suite with a spa-like bathroom and double closets. Located in Hoschton just minutes from shopping, dining, and great schools. This townhome offers both style and convenience. Move-in ready and waiting for you to call it home! Schedule your tour today before it’s gone!
NOW OPEN!!! MOVE IN READY!!!
Listing Agent
Harold Trip III
Tripco Realty Services, LLC. License #352612 Listed on: 03/17/2025
Townhouse Details
Home Type
- Townhome
Year Built
- Built in 2025 | New Construction
Lot Details
- 2,178 Sq Ft Lot
- Lot Dimensions are 24x45
- Two or More Common Walls
- Privacy Fence
- Wood Fence
- Landscaped
- Back Yard
HOA Fees
- $120 Monthly HOA Fees
Parking
- 2 Car Garage
- Front Facing Garage
- Garage Door Opener
- Driveway Level
Property Views
- City
- Neighborhood
Home Design
- Craftsman Architecture
- Traditional Architecture
- Farmhouse Style Home
- Brick Exterior Construction
- Slab Foundation
- Shingle Roof
- Cement Siding
Interior Spaces
- 1,969 Sq Ft Home
- 2-Story Property
- Crown Molding
- Ceiling Fan
- Raised Hearth
- Electric Fireplace
- Double Pane Windows
- ENERGY STAR Qualified Windows
- Family Room with Fireplace
- Great Room
- Open-Concept Dining Room
- Breakfast Room
- Loft
- Attic
Kitchen
- Open to Family Room
- Eat-In Kitchen
- Breakfast Bar
- Electric Oven
- Self-Cleaning Oven
- Electric Cooktop
- Microwave
- Dishwasher
- Kitchen Island
- White Kitchen Cabinets
- Disposal
Flooring
- Carpet
- Ceramic Tile
Bedrooms and Bathrooms
- 3 Bedrooms
- Walk-In Closet
- Dual Vanity Sinks in Primary Bathroom
- Double Shower
Laundry
- Laundry Room
- Laundry on upper level
Home Security
Outdoor Features
- Patio
- Exterior Lighting
Location
- Property is near schools
- Property is near shops
Schools
- West Jackson Elementary And Middle School
- Jackson County High School
Utilities
- Forced Air Zoned Heating and Cooling System
- Underground Utilities
- Cable TV Available
Listing and Financial Details
- Home warranty included in the sale of the property
- Tax Lot 3
- Assessor Parcel Number 121B 3109
Community Details
Overview
- Parc At Creekside Subdivision
- FHA/VA Approved Complex
Recreation
- Community Playground
- Community Pool
Security
- Carbon Monoxide Detectors
- Fire and Smoke Detector
Map
Home Values in the Area
Average Home Value in this Area
Property History
| Date | Event | Price | List to Sale | Price per Sq Ft |
|---|---|---|---|---|
| 07/15/2025 07/15/25 | Price Changed | $390,799 | -0.2% | $198 / Sq Ft |
| 03/17/2025 03/17/25 | For Sale | $391,524 | -- | $199 / Sq Ft |
Source: First Multiple Listing Service (FMLS)
MLS Number: 7542476
- 15 Creekside Commons Dr
- 11 Creekside Commons Dr
- 37 Creekside Commons Dr
- 41 Creekside Commons Dr
- 45 Creekside Commons Dr
- 49 Creekside Commons Dr
- 921 Blind Brook Cir
- 329 Winterset Cir
- 74 White St
- 176 Bell Ave
- 165 Jefferson Ave
- 289 Bell Ave
- 73 Osprey Overlook Dr
- 331 Orchid St
- 8422 Pendergrass Rd
- 125 Osprey Overlook Dr
- 264 Golden Eagle Pkwy
- 372 Meadow Vista Ln
- 4570 Highway 53 Unit 24
- 695 Country Ridge Dr
- 856 Blind Brook Cir
- 221 Winterset Cir
- 143 Hosch St
- 168 Jefferson Ave
- 2088 Nuthatch Dr
- 49 Osprey Overlook Dr
- 140 Golden Eagle Pkwy
- 325 Orchid St
- 319 Orchid St
- 115 Osprey Overlook Dr
- 125 Osprey Overlook Dr
- 312 Grey Falcon Ave
- 400 Grey Falcon Ave
- 316 Meadow Vista Ln
- 44 Serenity Ct
- 11 Huntley Trace
- 29 Huntley Trace
- 1404 Braselton Village Pkwy
