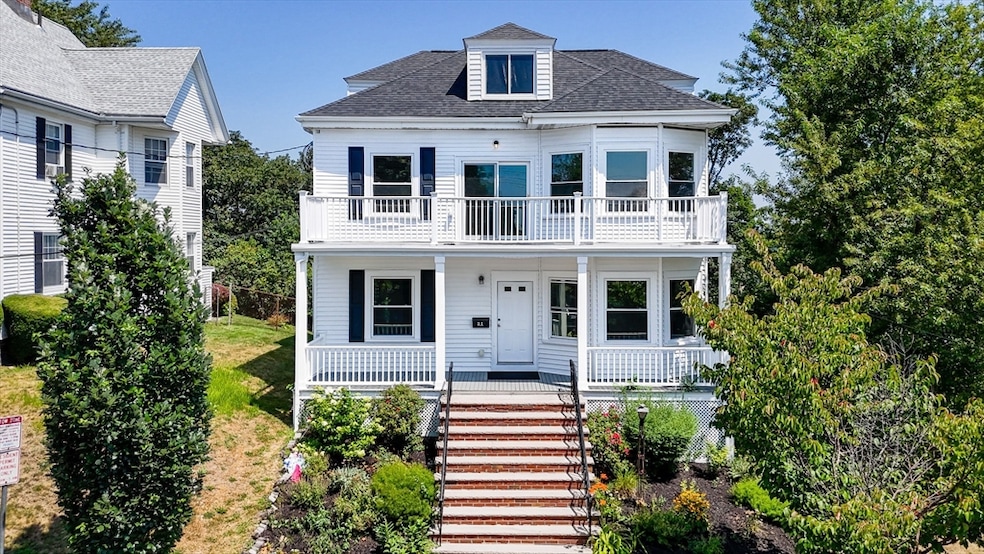
21 Crest Ave Chelsea, MA 02150
Soldiers Home NeighborhoodEstimated payment $7,877/month
Highlights
- Medical Services
- Landscaped Professionally
- Wood Flooring
- City View
- Property is near public transit
- Solid Surface Countertops
About This Home
Massive, Beautifully Maintained 2-Family with a 2 car garage, 6+ car parking & skyline views! Welcome to this exceptional & solidly built 2-family home that checks off all the boxes! Set on an oversized lot with abundant parking, this property offers both beauty and functionality. Each spacious unit features high ceilings, sun-drenched rooms, gleaming hardwood floors, and a sunroom perfect for relaxing or working from home. The upper unit is a showstopper, offering 5 bedrooms, 2 full baths, a stylishly renovated kitchen, in unit laundry and a bonus room ideal for an office or den. Enjoy vaulted ceilings on the top floor, ductless mini-splits for year-round comfort, and stunning skyline views. Step outside to find a tiered backyard oasis, complete with a lovely stone patio on the upper level and dedicated space below—ideal for entertaining, gardening, or simply enjoying the outdoors .Located just a short walk to the Silver Line, this home is a rare find for sure!
Property Details
Home Type
- Multi-Family
Est. Annual Taxes
- $12,858
Year Built
- Built in 1910
Lot Details
- 7,500 Sq Ft Lot
- Fenced
- Landscaped Professionally
- Level Lot
- Garden
Parking
- 2 Car Garage
- Driveway
- Open Parking
- Off-Street Parking
Home Design
- Duplex
- Stone Foundation
- Frame Construction
- Shingle Roof
Interior Spaces
- 3,498 Sq Ft Home
- Property has 1 Level
- Crown Molding
- Insulated Windows
- Stained Glass
- Family Room
- Living Room
- Dining Room
- Storage
- City Views
Kitchen
- Range
- Microwave
- Dishwasher
- Solid Surface Countertops
Flooring
- Wood
- Laminate
- Tile
Bedrooms and Bathrooms
- 8 Bedrooms
- 3 Full Bathrooms
- Bathtub with Shower
- Separate Shower
Laundry
- Dryer
- Washer
Unfinished Basement
- Walk-Out Basement
- Basement Fills Entire Space Under The House
- Interior Basement Entry
Eco-Friendly Details
- Energy-Efficient Thermostat
Outdoor Features
- Balcony
- Enclosed Patio or Porch
- Rain Gutters
Location
- Property is near public transit
- Property is near schools
Utilities
- Ductless Heating Or Cooling System
- Heating System Uses Natural Gas
- Individual Controls for Heating
- Hot Water Heating System
- Separate Meters
- 200+ Amp Service
- Internet Available
Listing and Financial Details
- Assessor Parcel Number 1289368
Community Details
Overview
- 2 Units
Amenities
- Medical Services
- Shops
- Coin Laundry
Map
Home Values in the Area
Average Home Value in this Area
Tax History
| Year | Tax Paid | Tax Assessment Tax Assessment Total Assessment is a certain percentage of the fair market value that is determined by local assessors to be the total taxable value of land and additions on the property. | Land | Improvement |
|---|---|---|---|---|
| 2025 | $12,858 | $1,117,100 | $237,900 | $879,200 |
| 2024 | $12,936 | $1,087,100 | $237,900 | $849,200 |
| 2023 | $12,616 | $1,019,100 | $216,500 | $802,600 |
| 2022 | $12,711 | $959,300 | $206,200 | $753,100 |
| 2021 | $12,292 | $902,500 | $196,500 | $706,000 |
| 2020 | $11,554 | $862,900 | $187,200 | $675,700 |
| 2019 | $7,676 | $538,700 | $187,200 | $351,500 |
| 2018 | $6,884 | $488,200 | $187,200 | $301,000 |
| 2017 | $6,535 | $455,700 | $187,200 | $268,500 |
| 2016 | $6,113 | $429,000 | $187,200 | $241,800 |
| 2015 | $5,629 | $390,900 | $162,800 | $228,100 |
| 2014 | $4,833 | $324,800 | $141,500 | $183,300 |
Property History
| Date | Event | Price | Change | Sq Ft Price |
|---|---|---|---|---|
| 08/13/2025 08/13/25 | For Sale | $1,249,000 | -- | $357 / Sq Ft |
Purchase History
| Date | Type | Sale Price | Title Company |
|---|---|---|---|
| Quit Claim Deed | -- | None Available | |
| Quit Claim Deed | -- | None Available | |
| Quit Claim Deed | -- | -- | |
| Quit Claim Deed | -- | -- | |
| Deed | $63,750 | -- | |
| Deed | $63,750 | -- |
Similar Homes in Chelsea, MA
Source: MLS Property Information Network (MLS PIN)
MLS Number: 73417244
APN: CHEL-000066-000000-000036
- 55 Eleanor St Unit 17
- 90 Clark Ave Unit 3
- 827 Broadway
- 796 Broadway
- 60 Dudley St Unit 120
- 74 Prescott Ave
- 39 Cary Ave Unit 14
- 44 Lafayette Ave Unit 404
- 44 Lafayette Ave Unit 507
- 44 Lafayette Ave Unit 401
- 39 Crescent Ave Unit 9
- 105 Washington Ave
- 7 Carmel St
- 115 Sagamore Ave
- 43-45 Blossom St
- 4 Warren Ave
- 10 Lambert Ave
- 73 Ridge Rd
- 115 Addison St
- 52 Sagamore Ave
- 26 Willard St Unit 2
- 22 Willard St Unit Room 5
- 67 Webster Ave Unit 3
- 911 Broadway Unit 2
- 5 John St Unit 2
- 204 Spencer Ave Unit 9
- 220 Spencer Ave Unit 201
- 220 Spencer Ave
- 39 Prescott Ave
- 767 Broadway Unit 4
- 100 Stockton St
- 769 Broadway Unit 3
- 948 Broadway Unit 6
- 1 Webster Ave
- 10 Fitz Terrace Unit 2
- 951 Broadway Unit 20
- 950 Broadway Unit 31
- 950 Broadway Unit 10
- 48-50-50 Clark Ave Unit 3R
- 960 Broadway Unit 12






