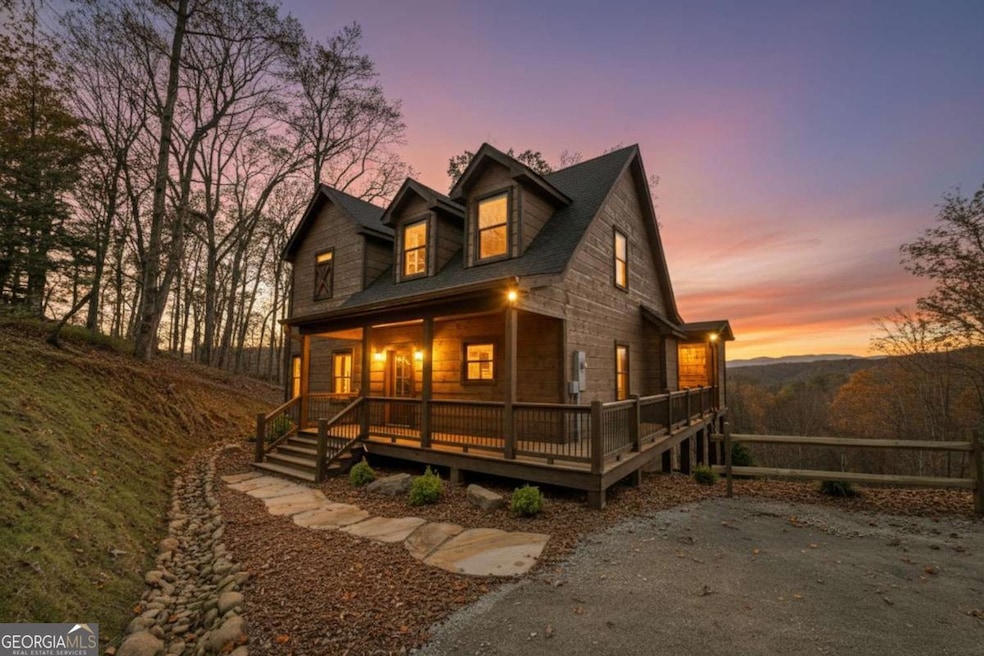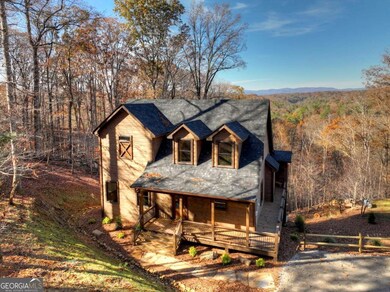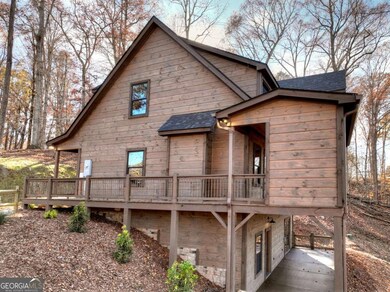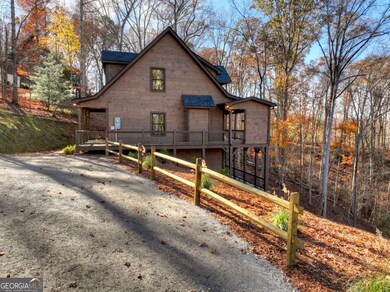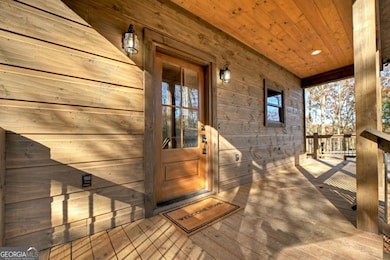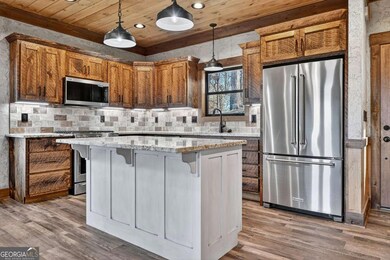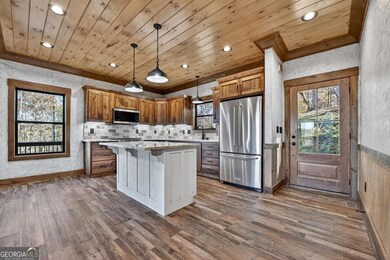21 Crown Ct Unit 399 Ellijay, GA 30540
Estimated payment $4,055/month
Highlights
- Fitness Center
- Gated Community
- Mountain View
- New Construction
- Craftsman Architecture
- Clubhouse
About This Home
I'd like to introduce you to this absolutely STUNNING luxury cabin with a year round, long range mountain view! Walk into the home and the first thing you see is an open living room and kitchen combo with a beautiful rock fireplace, complete with a sitting hearth and rustic mantle. Kitchen ceilings are wood with it's own custom crown molding, an eat at bar and plenty of lighting. The kitchen has stainless steel appliances, rough sawn custom cabinets and a color coordinated backsplash. The main level bedroom is spacious and has a walk in closet as well as it's own walk out to the rear porch. The bathroom has a custom tile shower, double vanity sink and a laundry room. On the main level back porch is another fireplace, perfect for cool evenings relaxing with family and friends, allowing you to see what is easily one of my all time favorite views. Upstairs is another bedroom, also with it's own private covered porch. The bathroom has a stand alone tile shower, a soaking tub and double bowl vanity as well as wood ceilings. There's an oversized loft overlooking the living area and 2 massive fixed glass windows allowing you to check out the view from anywhere in the upstairs area. Take a walk down to the full finished basement and you'll see another living area and a mini kitchen with high bar, sink and mini fridge. There's even an area for a small table! The lower level bathroom also sports a tile shower/tub with a glass door and custom sheetrock work. There's a large office just off the lower living room giving you even more living space. Walk outside onto the lower level and you have a full length concrete porch complete with hot tub hook up. A great place to live full time or use as a get away from the hussles of the world, ample parking outlined by a nice wooden fence and a rock bed for drainage flanked by a large stone walking path. Coosawattee also has a heated pool, fitness center and game room, along with numerous parks and river access points.
Listing Agent
RE/MAX Town & Country Brokerage Phone: 7066693589 License #269552 Listed on: 11/14/2025

Home Details
Home Type
- Single Family
Est. Annual Taxes
- $159
Year Built
- Built in 2025 | New Construction
Lot Details
- 0.45 Acre Lot
- Wood Fence
- Level Lot
HOA Fees
- $90 Monthly HOA Fees
Home Design
- Craftsman Architecture
- Country Style Home
- Cabin
- Tar and Gravel Roof
- Wood Siding
Interior Spaces
- 1.5-Story Property
- Wet Bar
- Crown Molding
- High Ceiling
- Ceiling Fan
- Gas Log Fireplace
- Living Room with Fireplace
- 2 Fireplaces
- Loft
- Bonus Room
- Mountain Views
- Laundry Room
Kitchen
- Country Kitchen
- Breakfast Bar
- Oven or Range
- Microwave
- Dishwasher
- Stainless Steel Appliances
- Solid Surface Countertops
Flooring
- Laminate
- Vinyl
Bedrooms and Bathrooms
- 2 Bedrooms | 1 Primary Bedroom on Main
- Split Bedroom Floorplan
- Walk-In Closet
- Double Vanity
- Freestanding Bathtub
- Soaking Tub
- Bathtub Includes Tile Surround
- Separate Shower
Finished Basement
- Basement Fills Entire Space Under The House
- Exterior Basement Entry
Home Security
- Carbon Monoxide Detectors
- Fire and Smoke Detector
Outdoor Features
- Deck
- Patio
- Outdoor Fireplace
- Porch
Schools
- Ellijay Primary/Elementary School
- Clear Creek Middle School
- Gilmer High School
Utilities
- Central Heating and Cooling System
- Dual Heating Fuel
- Heat Pump System
- Heating System Uses Propane
- 220 Volts
- Septic Tank
- High Speed Internet
- Cable TV Available
Listing and Financial Details
- Tax Lot 399
Community Details
Overview
- $1,350 Initiation Fee
- Association fees include swimming, tennis
- Coosawattee Subdivision
Recreation
- Tennis Courts
- Community Playground
- Fitness Center
- Community Pool
- Park
Additional Features
- Clubhouse
- Gated Community
Map
Home Values in the Area
Average Home Value in this Area
Tax History
| Year | Tax Paid | Tax Assessment Tax Assessment Total Assessment is a certain percentage of the fair market value that is determined by local assessors to be the total taxable value of land and additions on the property. | Land | Improvement |
|---|---|---|---|---|
| 2024 | $154 | $9,920 | $6,800 | $3,120 |
| 2023 | $141 | $8,840 | $5,840 | $3,000 |
| 2022 | $70 | $4,000 | $4,000 | $0 |
| 2021 | $49 | $2,480 | $2,480 | $0 |
| 2020 | $53 | $2,400 | $2,400 | $0 |
| 2019 | $57 | $2,520 | $2,520 | $0 |
| 2018 | $58 | $2,520 | $2,520 | $0 |
| 2017 | $74 | $3,000 | $3,000 | $0 |
| 2016 | $50 | $2,000 | $2,000 | $0 |
| 2015 | $44 | $1,800 | $1,800 | $0 |
| 2014 | $46 | $1,800 | $1,800 | $0 |
| 2013 | -- | $1,800 | $1,800 | $0 |
Property History
| Date | Event | Price | List to Sale | Price per Sq Ft |
|---|---|---|---|---|
| 11/14/2025 11/14/25 | For Sale | $749,900 | -- | $278 / Sq Ft |
Purchase History
| Date | Type | Sale Price | Title Company |
|---|---|---|---|
| Warranty Deed | $6,250 | -- | |
| Warranty Deed | -- | -- | |
| Deed | -- | -- |
Source: Georgia MLS
MLS Number: 10644477
APN: 3067W-051
- 21 Crown Ct
- 854 Navaho Way Unit 5700
- 661 Navaho Way Unit 5631
- 896 Navaho Way
- 688 Navaho Way
- 302 Zenith Trail
- 0 Double Knob Unit 10618992
- 253 Zenith Trail
- Lot #385 Zenith Trail
- LT 264 Zenith Trail
- 45 1st St
- 821 Navaho Way
- 0 Legion Rd Unit 241 ACRES
- 0 Cataula Ct Unit 7652426
- LOT 638 Dewey Dr
- 54 1st St
- 159 Seneca Way
- 3517 Darian Way
- 856 Ogden Dr
- 85 27th St
- 168 Courier St
- 1119 Villa Dr
- 176 Ridgehaven Trail
- 734 Lemmon Ln S
- 171 Boardtown Rd
- 775 Bernhardt Rd
- 1330 Old Northcutt Rd
- 3177 Rodgers Creek Rd
- 6073 Mount Pisgah Rd
- 266 Gates Club Rd
- 122 N Riverview Ln
- 1528 Twisted Oak Rd Unit ID1263819P
- 348 Ruby Ridge Dr
- 579 Galaxy Way NE
- 124 Adair Dr NE
- 700 Tilley Rd
- 235 Arrowhead Pass
- 200 E Ridge Ln
