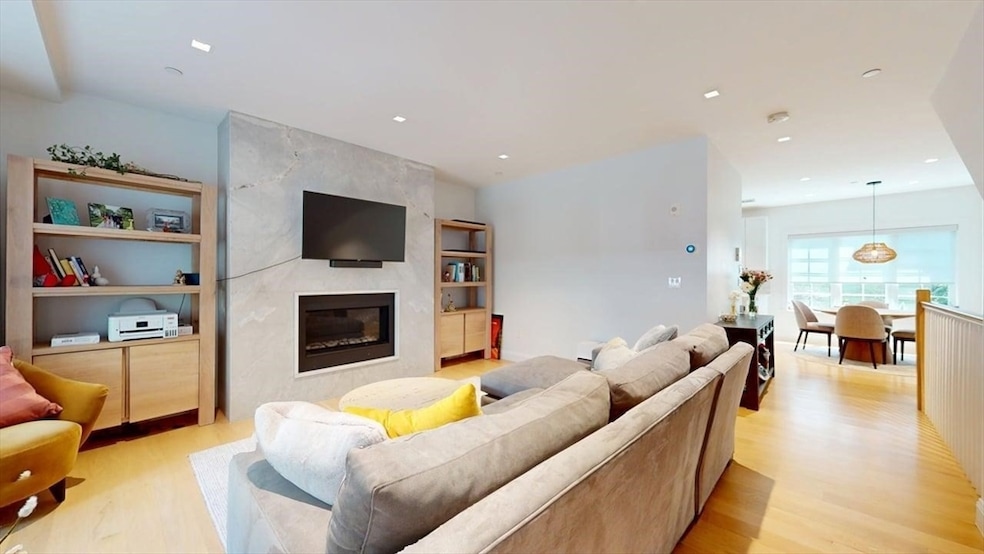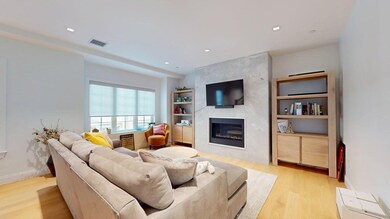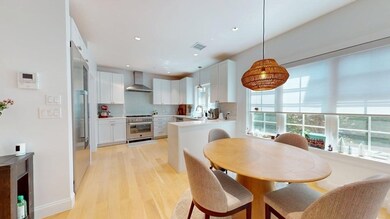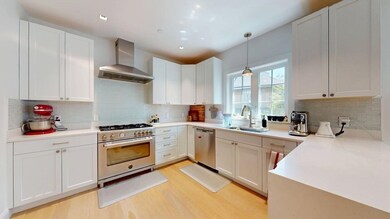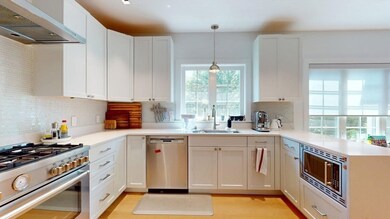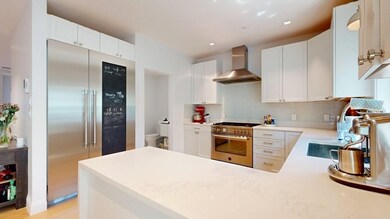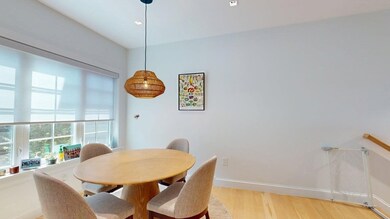21 Crowninshield Rd Unit 17 Brookline, MA 02446
Coolidge Corner NeighborhoodHighlights
- Property is near public transit and schools
- 2-minute walk to Babcock Street Station
- Home Office
- Florida Ruffin Ridley Rated A
- 1 Fireplace
- Fenced Yard
About This Home
Available Now. Stunning 2022 construction townhome in Brookline offering 4 bedrooms, 3.5 baths, and a private backyard. The spacious living room features white oak floors and a gas fireplace with quartzite surround. A chef’s kitchen boasts Caesarstone counters, a Bertazzoni 5-burner range, 48" Thermador refrigerator, and Bosch dishwasher, opening to a dining area perfect for meals or entertaining. The primary suite includes ample closet space and a spa-like en-suite bath, with additional bedrooms and a top-floor guest or second primary suite with full bath. A bonus room provides space for a home office or extra bedroom. Enjoy a private patio, two parking spaces (garage + off-street), and a prime location near parks, schools, shops, restaurants, the Green Line T, and BU. Income and credit scores and verification required.
Condo Details
Home Type
- Condominium
Year Built
- Built in 2022
Parking
- 1 Car Garage
Home Design
- Entry on the 1st floor
Interior Spaces
- 1,986 Sq Ft Home
- 1 Fireplace
- Home Office
- Intercom
Kitchen
- Range
- Microwave
- Dishwasher
- Disposal
Bedrooms and Bathrooms
- 4 Bedrooms
- Primary bedroom located on third floor
Laundry
- Laundry on upper level
- Dryer
- Washer
Schools
- Ruffin Ridley Elementary And Middle School
- Brookline High School
Utilities
- Cooling Available
- Forced Air Heating System
Additional Features
- Fenced Yard
- Property is near public transit and schools
Listing and Financial Details
- Security Deposit $7,500
- Rent includes water, sewer, trash collection, snow removal
- Assessor Parcel Number B:027 L:0038 S:0039,5227298
Community Details
Recreation
- Park
Pet Policy
- No Pets Allowed
Additional Features
- Property has a Home Owners Association
- Shops
Matterport 3D Tour
Map
Property History
| Date | Event | Price | List to Sale | Price per Sq Ft | Prior Sale |
|---|---|---|---|---|---|
| 01/11/2026 01/11/26 | Price Changed | $7,200 | -1.4% | $4 / Sq Ft | |
| 12/26/2025 12/26/25 | Price Changed | $7,300 | -2.7% | $4 / Sq Ft | |
| 11/21/2025 11/21/25 | For Rent | $7,500 | 0.0% | -- | |
| 11/18/2022 11/18/22 | Sold | $1,945,000 | -4.0% | $979 / Sq Ft | View Prior Sale |
| 10/09/2022 10/09/22 | Pending | -- | -- | -- | |
| 10/04/2022 10/04/22 | Price Changed | $2,025,000 | -9.0% | $1,020 / Sq Ft | |
| 09/13/2022 09/13/22 | Price Changed | $2,225,000 | -2.2% | $1,120 / Sq Ft | |
| 07/18/2022 07/18/22 | For Sale | $2,275,000 | -- | $1,146 / Sq Ft |
Source: MLS Property Information Network (MLS PIN)
MLS Number: 73457061
APN: BROO B:027 L:0038 S:0006
- 28 Winslow Rd
- 157 Babcock St Unit 1
- 99 Crowninshield Rd Unit 99
- 125 Crowninshield Rd Unit 125
- 85 Naples Rd
- 85 Naples Rd Unit 1
- 140 Fuller St Unit 3
- 26 Egmont St Unit C11
- 1161 Commonwealth Ave Unit 2
- 1161 Commonwealth Ave Unit 8
- 116 Thorndike St Unit 2
- 116 Thorndike St Unit 1
- 57 Brighton Ave Unit C
- 57 Brighton Ave Unit B
- 59 Brighton Ave Unit A
- 38 Stedman St Unit 38A
- 79 Pleasant St Unit 4
- 97 Chester St Unit 8
- 32 Chester St
- 63-65 Green St Unit 1
- 29 Crowninshield Rd Unit 17
- 209 Babcock St Unit 3B
- 209 Babcock St Unit 3H
- 205 Babcock St Unit 6
- 222-230 Babcock St
- 240 Babcock St
- 240 Babcock St
- 240 Babcock St
- 240 Babcock St
- 240 Babcock St
- 240 Babcock St
- 240 Babcock St
- 240 Babcock St
- 230 Babcock St
- 1016 Commonwealth Ave
- 1018 Commonwealth Ave
- 210 Babcock St Unit 6
- 210 Babcock St Unit 1B
- 1022 Commonwealth Ave
- 1022 Commonwealth Ave Unit 504
