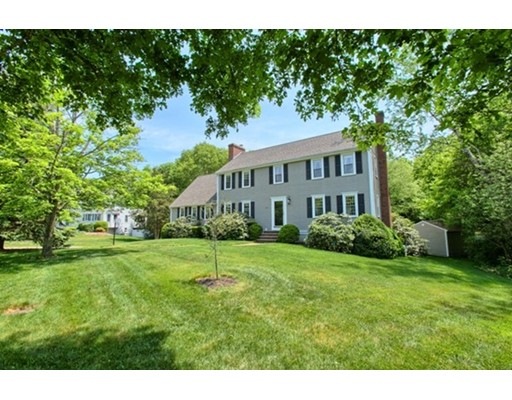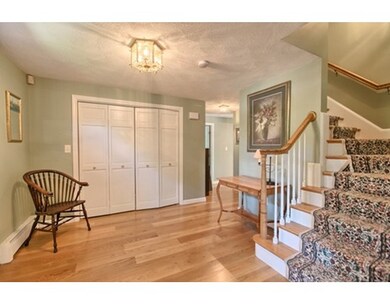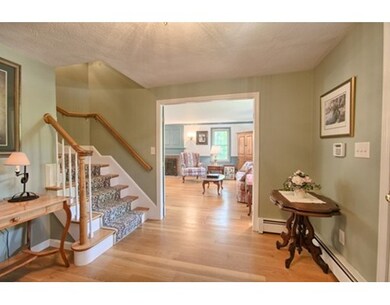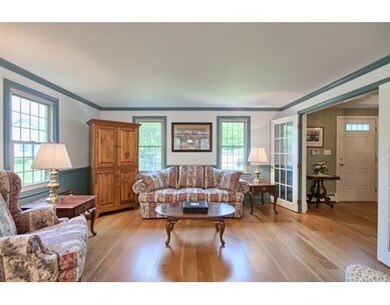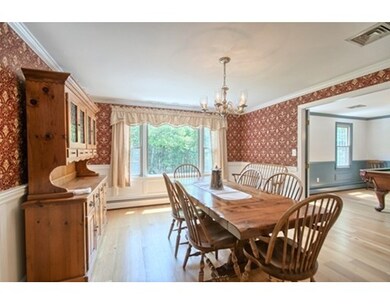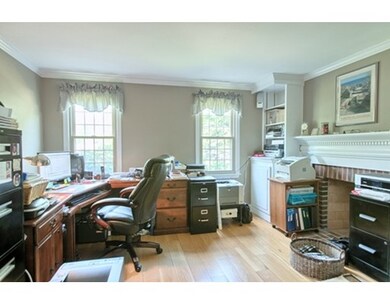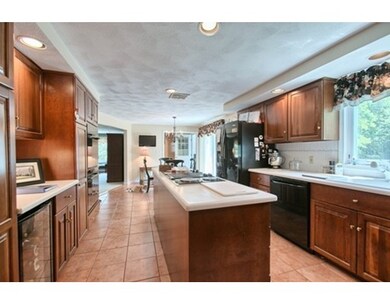
21 Crystal Rd Wilmington, MA 01887
About This Home
As of February 2019Privacy abounds with this custom Colonial located in the Waterford Estates cul de sac neighborhood; situated on three quarters of an acre, yet easy access to all major routes and commuter rails. This home boasts a beautiful foyer with a turned stairwell, formal front to back living room with crown molding/chair rail and wood burning fireplace, formal dining room; first floor office with fireplace, built-in shelving and cabinets. A gourmet kitchen with custom cherry cabinets, double wall oven, corian counters, dry bar and young appliances; a custom pantry w/ 8 feet of floor to ceiling storage cabinets. New sunroom overlooking the private back yard with heated/self cleaning inground pool and cabana; family room with Mendota gas insert. Master bedroom suite with full bath, closets and private office; second floor laundry with full bath. Thee additional ample sized bedrooms. Lower level offers a fully applianced kitchen, full bath w/walk in shower, laundry, living room and office.
Last Agent to Sell the Property
Keller Williams Realty-Merrimack Listed on: 06/01/2016

Last Buyer's Agent
Philip Massa
Century 21 North East

Home Details
Home Type
- Single Family
Est. Annual Taxes
- $12,913
Year Built
- 1990
Utilities
- Private Sewer
Ownership History
Purchase Details
Purchase Details
Home Financials for this Owner
Home Financials are based on the most recent Mortgage that was taken out on this home.Purchase Details
Home Financials for this Owner
Home Financials are based on the most recent Mortgage that was taken out on this home.Purchase Details
Similar Homes in the area
Home Values in the Area
Average Home Value in this Area
Purchase History
| Date | Type | Sale Price | Title Company |
|---|---|---|---|
| Quit Claim Deed | -- | None Available | |
| Quit Claim Deed | -- | None Available | |
| Not Resolvable | $849,900 | -- | |
| Not Resolvable | $827,500 | -- | |
| Deed | $735,000 | -- | |
| Deed | $735,000 | -- |
Mortgage History
| Date | Status | Loan Amount | Loan Type |
|---|---|---|---|
| Previous Owner | $384,400 | Stand Alone Refi Refinance Of Original Loan | |
| Previous Owner | $373,900 | Stand Alone Refi Refinance Of Original Loan | |
| Previous Owner | $349,086 | New Conventional | |
| Previous Owner | $662,000 | Purchase Money Mortgage | |
| Previous Owner | $487,425 | Adjustable Rate Mortgage/ARM | |
| Previous Owner | $499,900 | Adjustable Rate Mortgage/ARM | |
| Previous Owner | $504,000 | No Value Available |
Property History
| Date | Event | Price | Change | Sq Ft Price |
|---|---|---|---|---|
| 02/06/2019 02/06/19 | Sold | $849,900 | 0.0% | $198 / Sq Ft |
| 11/20/2018 11/20/18 | Pending | -- | -- | -- |
| 11/15/2018 11/15/18 | Price Changed | $849,900 | -2.9% | $198 / Sq Ft |
| 11/01/2018 11/01/18 | For Sale | $874,900 | +5.7% | $204 / Sq Ft |
| 09/15/2016 09/15/16 | Sold | $827,500 | -5.4% | $193 / Sq Ft |
| 08/07/2016 08/07/16 | Pending | -- | -- | -- |
| 07/15/2016 07/15/16 | Price Changed | $874,900 | -2.8% | $204 / Sq Ft |
| 06/23/2016 06/23/16 | Price Changed | $899,900 | -1.6% | $210 / Sq Ft |
| 06/13/2016 06/13/16 | Price Changed | $914,900 | -2.7% | $213 / Sq Ft |
| 06/01/2016 06/01/16 | For Sale | $939,900 | -- | $219 / Sq Ft |
Tax History Compared to Growth
Tax History
| Year | Tax Paid | Tax Assessment Tax Assessment Total Assessment is a certain percentage of the fair market value that is determined by local assessors to be the total taxable value of land and additions on the property. | Land | Improvement |
|---|---|---|---|---|
| 2025 | $12,913 | $1,127,800 | $353,300 | $774,500 |
| 2024 | $12,495 | $1,093,200 | $353,300 | $739,900 |
| 2023 | $11,423 | $956,700 | $300,600 | $656,100 |
| 2022 | $10,845 | $832,300 | $250,400 | $581,900 |
| 2021 | $10,994 | $794,400 | $227,600 | $566,800 |
| 2020 | $11,399 | $839,400 | $227,600 | $611,800 |
| 2019 | $12,128 | $882,000 | $222,400 | $659,600 |
| 2018 | $12,384 | $833,500 | $211,800 | $621,700 |
| 2017 | $12,384 | $857,000 | $220,600 | $636,400 |
| 2016 | $11,486 | $785,100 | $210,200 | $574,900 |
| 2015 | $11,010 | $766,200 | $210,200 | $556,000 |
| 2014 | $10,118 | $710,500 | $200,200 | $510,300 |
Agents Affiliated with this Home
-
Druann Jedrey

Seller's Agent in 2019
Druann Jedrey
Leading Edge Real Estate
(978) 479-6972
71 Total Sales
-
Carolyn Giroux
C
Buyer's Agent in 2019
Carolyn Giroux
Wilson Wolfe Real Estate
(978) 604-2312
37 Total Sales
-
Faun MacDonald

Seller's Agent in 2016
Faun MacDonald
Keller Williams Realty-Merrimack
(978) 758-1884
40 Total Sales
-
P
Buyer's Agent in 2016
Philip Massa
Century 21 North East
Map
Source: MLS Property Information Network (MLS PIN)
MLS Number: 72015309
APN: WILM-000058-000000-000000-000316
- 203 Lowell St Unit 306
- 203 Lowell St Unit 206
- 203 Lowell St Unit 115
- 203 Lowell St Unit 117
- 2 Suncrest Ave
- 155 Federal St
- 7 Cross St Unit 305
- 7 Cross St Unit 304
- 7 Cross St Unit 302
- 7 Cross St Unit 201
- 7 Cross St Unit 205
- 7 Cross St Unit 306
- 7 Cross St Unit 102
- 7 Cross St Unit 106
- 7 Cross St Unit 204
- 7 Cross St Unit 104
- 7 Cross St Unit 103
- 9 Parker St
- 6 Sequoia Dr
- 5 Flynn Way
