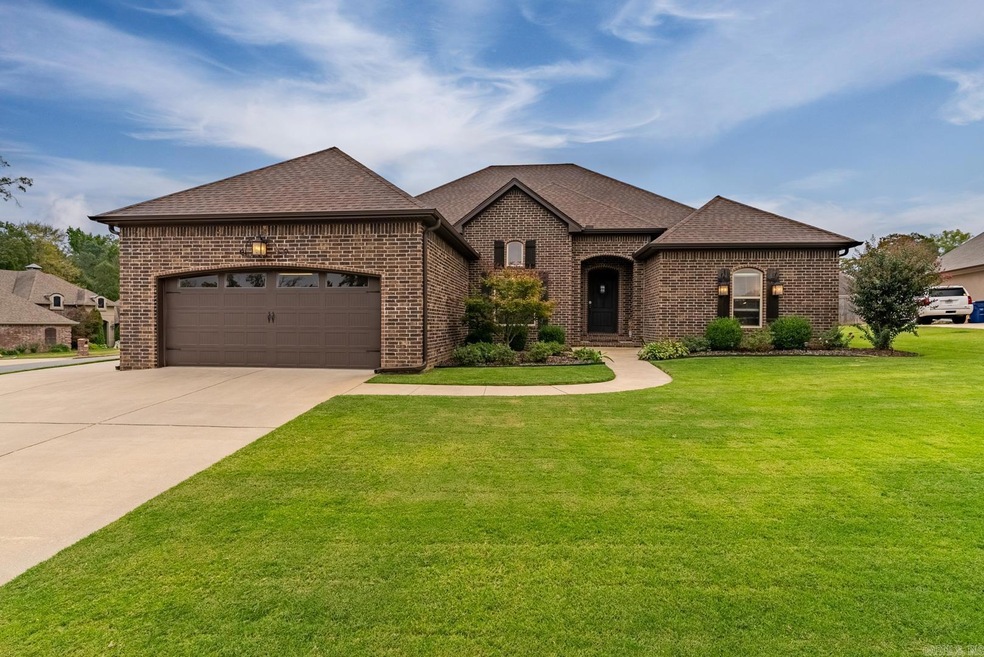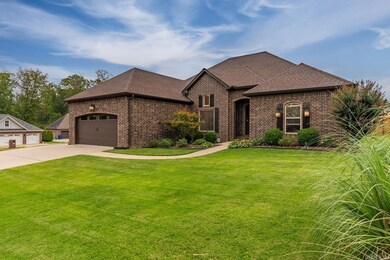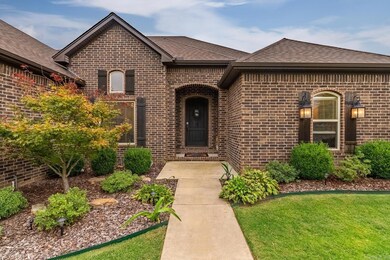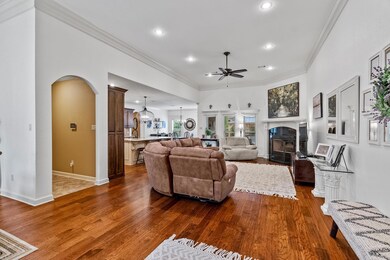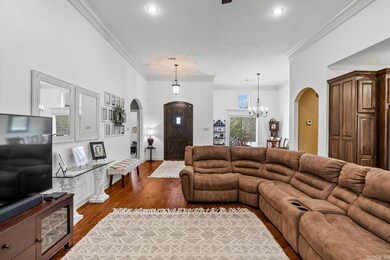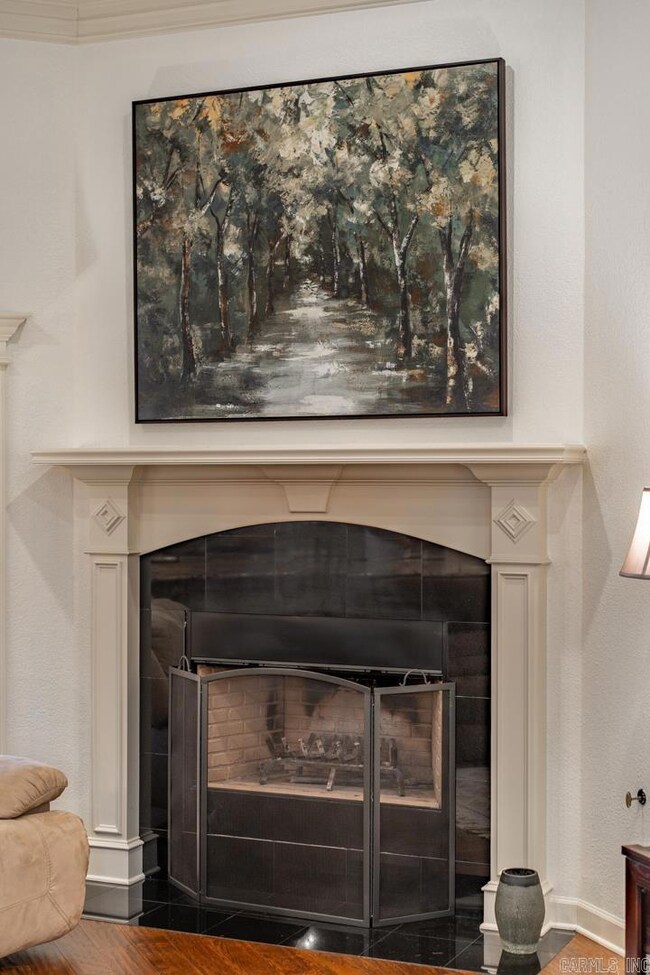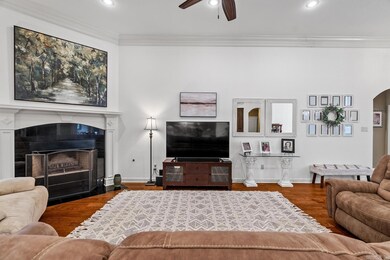
21 Cypress Valley Loop Maumelle, AR 72113
Estimated Value: $534,000 - $590,000
Highlights
- In Ground Pool
- Traditional Architecture
- Corner Lot
- Multiple Fireplaces
- Wood Flooring
- Great Room
About This Home
As of November 2023This beautiful 4-bedroom home is a must see! You'll love the open floor plan. Gorgeous kitchen w/SS appliances, Jenn-Air 6 burner gas stove, large granite island with plenty of seating. Master bath has jetted tub with sep/shower with double vanity. Guest room has private bath and additional bedrooms share a jack n jill bath. Low E windows, tech shield decking/roof and cellulose insulation. Covered patio has a wood burning fireplace. New gazebo next to the salt water pool makes for a perfect place to entertain. Lots of new landscaping. Home has a new roof. Spacious 3 car garage with plenty of storage.
Home Details
Home Type
- Single Family
Est. Annual Taxes
- $4,040
Year Built
- Built in 2014
Lot Details
- 0.32 Acre Lot
- Cul-De-Sac
- Wood Fence
- Landscaped
- Corner Lot
- Level Lot
- Sprinkler System
HOA Fees
- $8 Monthly HOA Fees
Home Design
- Traditional Architecture
- Brick Exterior Construction
- Slab Foundation
- Architectural Shingle Roof
Interior Spaces
- 2,900 Sq Ft Home
- 1-Story Property
- Multiple Fireplaces
- Wood Burning Fireplace
- Fireplace With Gas Starter
- Insulated Windows
- Insulated Doors
- Great Room
- Breakfast Room
- Formal Dining Room
- Home Security System
- Laundry Room
Kitchen
- Eat-In Kitchen
- Breakfast Bar
- Stove
- Microwave
- Dishwasher
- Disposal
Flooring
- Wood
- Carpet
- Tile
Bedrooms and Bathrooms
- 4 Bedrooms
Parking
- 3 Car Garage
- Automatic Garage Door Opener
Eco-Friendly Details
- Energy-Efficient Insulation
Outdoor Features
- In Ground Pool
- Covered patio or porch
- Outdoor Fireplace
Utilities
- Central Heating and Cooling System
- Underground Utilities
- Satellite Dish
- Cable TV Available
- TV Antenna
Community Details
Recreation
- Community Pool
- Bike Trail
Ownership History
Purchase Details
Home Financials for this Owner
Home Financials are based on the most recent Mortgage that was taken out on this home.Purchase Details
Home Financials for this Owner
Home Financials are based on the most recent Mortgage that was taken out on this home.Purchase Details
Purchase Details
Purchase Details
Home Financials for this Owner
Home Financials are based on the most recent Mortgage that was taken out on this home.Purchase Details
Home Financials for this Owner
Home Financials are based on the most recent Mortgage that was taken out on this home.Purchase Details
Home Financials for this Owner
Home Financials are based on the most recent Mortgage that was taken out on this home.Similar Homes in Maumelle, AR
Home Values in the Area
Average Home Value in this Area
Purchase History
| Date | Buyer | Sale Price | Title Company |
|---|---|---|---|
| Henderson Kenny Wayne | $530,000 | Pulaski County Title | |
| Jordan Mitchell | $494,900 | Standard Abstract & Title | |
| Mobbs Kathy I | -- | Attorney | |
| Mobbs Kathy | $340,000 | Faulkner County Title Co | |
| Elder Custom Homes Inc | $368,000 | First National Title Company | |
| Hiett Dennis | $371,000 | Lenders Title Company | |
| Elder Custom Homes | $67,900 | First National Title |
Mortgage History
| Date | Status | Borrower | Loan Amount |
|---|---|---|---|
| Open | Henderson Kenny Wayne | $477,000 | |
| Previous Owner | Jordan Mitchell | $395,920 | |
| Previous Owner | Elder Custom Homes Inc | $295,000 | |
| Previous Owner | Hiett Dennis | $125,000 | |
| Previous Owner | Elder Custom Homes | $288,000 |
Property History
| Date | Event | Price | Change | Sq Ft Price |
|---|---|---|---|---|
| 11/20/2023 11/20/23 | Sold | $530,000 | 0.0% | $183 / Sq Ft |
| 10/20/2023 10/20/23 | Pending | -- | -- | -- |
| 10/14/2023 10/14/23 | For Sale | $530,000 | +7.1% | $183 / Sq Ft |
| 01/14/2022 01/14/22 | Sold | $494,900 | 0.0% | $171 / Sq Ft |
| 01/14/2022 01/14/22 | Pending | -- | -- | -- |
| 12/12/2021 12/12/21 | For Sale | $494,900 | -- | $171 / Sq Ft |
Tax History Compared to Growth
Tax History
| Year | Tax Paid | Tax Assessment Tax Assessment Total Assessment is a certain percentage of the fair market value that is determined by local assessors to be the total taxable value of land and additions on the property. | Land | Improvement |
|---|---|---|---|---|
| 2023 | $5,393 | $85,739 | $13,800 | $71,939 |
| 2022 | $4,149 | $85,739 | $13,800 | $71,939 |
| 2021 | $4,415 | $70,190 | $13,800 | $56,390 |
| 2020 | $4,040 | $70,190 | $13,800 | $56,390 |
| 2019 | $4,040 | $70,190 | $13,800 | $56,390 |
| 2018 | $4,065 | $70,190 | $13,800 | $56,390 |
| 2017 | $4,065 | $70,190 | $13,800 | $56,390 |
| 2016 | $4,159 | $71,680 | $14,000 | $57,680 |
| 2015 | $730 | $11,600 | $11,600 | $0 |
| 2014 | $730 | $11,600 | $11,600 | $0 |
Agents Affiliated with this Home
-
Angela Birky
A
Seller's Agent in 2023
Angela Birky
River Trail Properties
(479) 420-1100
4 in this area
50 Total Sales
-
Tom Stringfellow
T
Buyer's Agent in 2023
Tom Stringfellow
RE/MAX
(501) 680-5294
14 in this area
74 Total Sales
-
Lisa Holloway-Sugg

Seller's Agent in 2022
Lisa Holloway-Sugg
Crye-Leike
(501) 590-1810
129 in this area
189 Total Sales
-
Liliana MacPhee

Seller Co-Listing Agent in 2022
Liliana MacPhee
Crye-Leike
(501) 837-7247
19 in this area
37 Total Sales
Map
Source: Cooperative Arkansas REALTORS® MLS
MLS Number: 23032970
APN: 42M-023-10-012-32
- 101 Napa Valley Loop
- 216 Lake Valley Dr
- 127 Sierra Valley Loop
- 110 Eagle Ridge Dr
- 133 Scenic Valley Loop
- 111 Eagle Ridge Dr
- 171 Maumelle Valley Dr
- 173 Maumelle Valley Dr
- 112 Mountain Valley Dr
- 1125 Tahoe Dr
- 240 Summit Valley Cir
- 34 Basswood Terrace
- 27 Basswood Terrace
- 124 Mountain Valley Dr
- 120 Breckenridge Ln
- 188 Maumelle Valley Dr
- 183 Maumelle Valley Dr
- 175 Maumelle Valley Dr
- Lot 7 Maumelle Valley Dr
- 25 Basswood Terrace
- 21 Cypress Valley Loop
- 16 Cypress Valley Ct
- 0 Cypress Valley Loop
- 22 Cypress Valley Loop
- 239 Lake Valley Dr
- 241 Lake Valley Dr
- 15 Cypress Valley Ct
- 237 Lake Valley Dr
- 25 Cypress Valley Loop
- 243 Lake Valley Dr
- 23 Cypress Valley Loop
- 235 Lake Valley Dr
- 24 Cypress Valley Loop
- 14 Cypress Valley Ct
- 0 Lake Valley
- 245 Lake Valley Dr
- 11 Cypress Valley Ct
- 242 Lake Valley Dr
- 233 Lake Valley Dr
- 240 Lake Valley Dr
