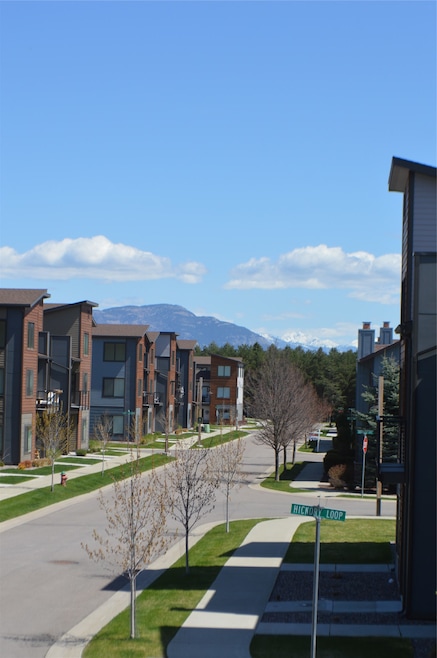21 D Hickory Loop Whitefish, MT 59937
Estimated payment $3,153/month
Highlights
- Fitness Center
- Mountain View
- Vaulted Ceiling
- Whitefish Middle School Rated A
- Clubhouse
- Community Spa
About This Home
This beautifully appointed end-unit townhome offers the perfect blend of modern comfort and Montana adventure. Featuring a spacious upstairs main floor, the home boasts soaring 18-foot ceilings in the living room. Enjoy stunning mountain views through expansive windows or unwind on the private deck. The master suite includes an en-suite bathroom. Residents have access to fantastic community amenities, including a hot tub, workout room, game room, and clubhouse. The HOA covers high-speed internet, cable, trash pickup, road and exterior maintenance, and snow removal. Located just minutes from scenic walking trails, the Whitefish River, grocery stores, and downtown Whitefish, this home also offers easy access to Glacier National Park and world-class skiing at Whitefish Mountain. Beautiful Views of Whitefish Mountain Resort. Don’t miss this incredible opportunity!
Listing Agent
National Parks Realty - Whitefish License #RRE-RBS-LIC-14599 Listed on: 04/04/2025
Townhouse Details
Home Type
- Townhome
Est. Annual Taxes
- $2,250
Year Built
- Built in 2019
HOA Fees
- $391 Monthly HOA Fees
Parking
- 2 Car Attached Garage
- Garage Door Opener
Home Design
- Slab Foundation
- Wood Frame Construction
- Wood Siding
Interior Spaces
- 1,122 Sq Ft Home
- Vaulted Ceiling
- Mountain Views
Kitchen
- Oven or Range
- Dishwasher
Bedrooms and Bathrooms
- 2 Bedrooms
Laundry
- Dryer
- Washer
Outdoor Features
- Balcony
Utilities
- Central Air
- Heat Pump System
Listing and Financial Details
- Assessor Parcel Number 07418412113115205
Community Details
Overview
- Association fees include common area maintenance, internet, snow removal, trash
- Mcclure Management Inc Association
Amenities
- Clubhouse
Recreation
- Recreation Facilities
- Fitness Center
- Community Spa
Map
Home Values in the Area
Average Home Value in this Area
Property History
| Date | Event | Price | List to Sale | Price per Sq Ft | Prior Sale |
|---|---|---|---|---|---|
| 11/04/2025 11/04/25 | For Sale | $485,000 | 0.0% | $432 / Sq Ft | |
| 11/03/2025 11/03/25 | Off Market | -- | -- | -- | |
| 07/29/2025 07/29/25 | Price Changed | $485,000 | -2.8% | $432 / Sq Ft | |
| 05/02/2025 05/02/25 | Price Changed | $499,000 | -2.0% | $445 / Sq Ft | |
| 04/04/2025 04/04/25 | For Sale | $509,000 | +66.4% | $454 / Sq Ft | |
| 09/03/2020 09/03/20 | Sold | -- | -- | -- | View Prior Sale |
| 05/13/2020 05/13/20 | Price Changed | $305,900 | +0.3% | $273 / Sq Ft | |
| 06/19/2019 06/19/19 | For Sale | $305,000 | -- | $272 / Sq Ft |
Source: Montana Regional MLS
MLS Number: 30045753
- 159 C Hawthorne Ct Unit C
- 6201 Shiloh Ave Unit G
- 6205 Shiloh Ave Unit D
- 264 A Blackberry Loop Unit A
- 6225 Shiloh Ave Unit E
- 281 Blackberry Loop Unit A
- 6263-6291 Shiloh Ave
- 255 Vista Dr
- 32, 40 & 48 Hedman Ln
- 32 & 40 Hedman Ln
- 48 Hedman Ln
- 6111 U S 93 S
- Lot 2 Geyser Rd
- Lots 2, 3, 4, 5 Geyser Rd
- Lot 4 Geyser Rd
- Lot 3 Geyser Rd
- Lot 5 Geyser Rd
- 295 Emerald Dr
- 309 Akers Ln Unit B
- 313 Akers Ln Unit D
- 52 B Elderberry Loop
- 60 Elderberry Loop
- 275 C Blackberry Loop
- 1840 Baker Ave Unit 301
- 6002 St Moritz Dr Unit G
- 6005 St Moritz Dr Unit B
- 6300 Locarno Dr Unit K
- 1047 Columbia Ave
- 1010 Baker Ave Unit 304
- 901 Kalispell Ave
- 916 2nd St E
- 718 Edgewood Place
- 104 Colorado Ave Unit B
- 215 Fox Hollow Ln
- 110 Colorado Ave
- 710 Birch Point Dr
- 722 Waverly Place Unit 3
- 715 Cedar St
- 1141 Meadowlark Ln
- 108 Antelope Trail







