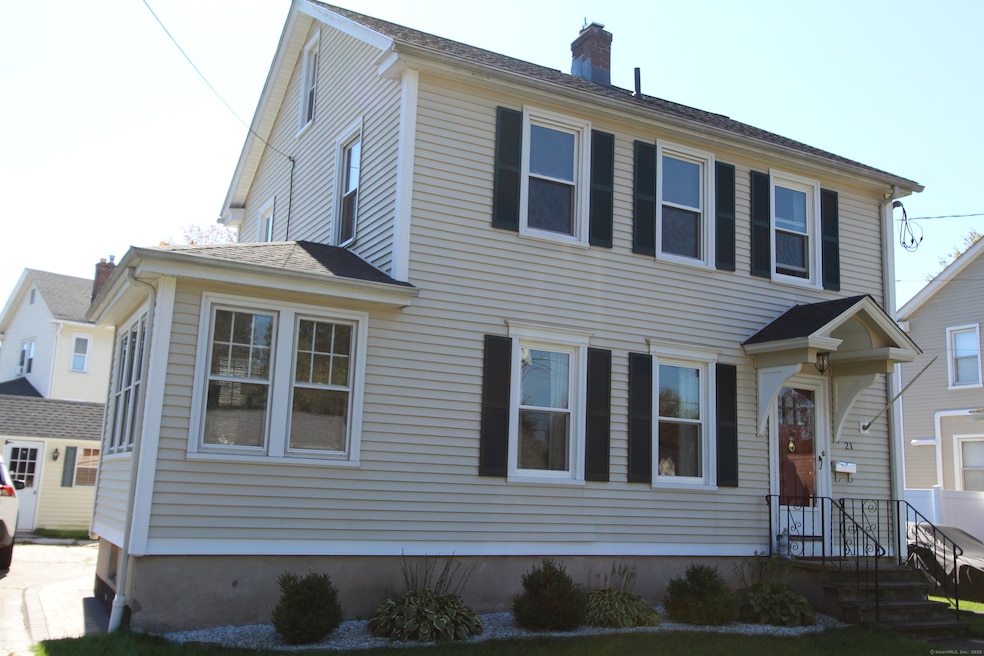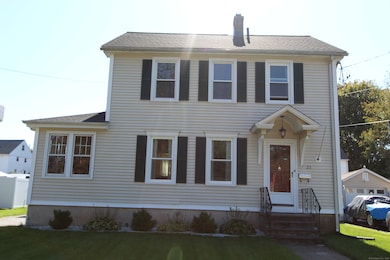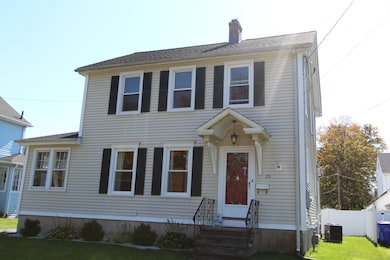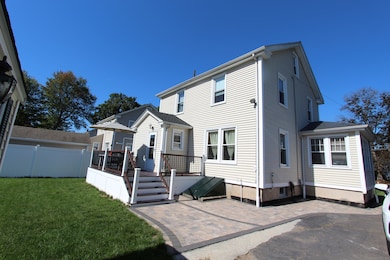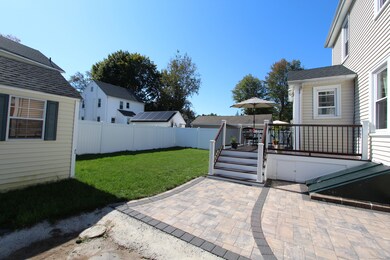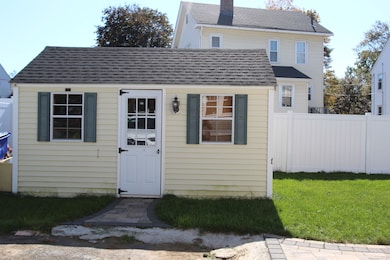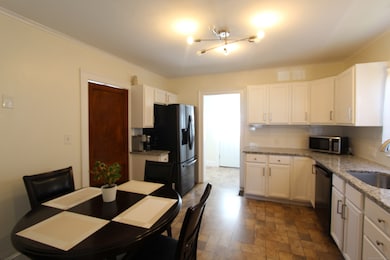21 Dale Rd Wethersfield, CT 06109
Highlights
- Colonial Architecture
- Property is near public transit and bus stop
- 1 Fireplace
- Deck
- Attic
- Thermal Windows
About This Home
Available April 1, 2026. Small dog considered. Well maintained,move in in condition. Main level offers foyer entry leading to a table space updated kitchen,formal dining room with hardwood floor,spacious living room with fireplace and hardwood floor,enclosed sunporch ideal for a den or office and updated half bath. Upper level offers 3 bedrooms with hardwood floors,remodeled full bath. A walk up floored attic offerring great storage space. Exterior offers a deck,fenced yard and storage shed. Credit score 700 or above required. Agents use Rental Application under listing attachments.
Listing Agent
Gallinoto Real Estate Brokerage Phone: (860) 836-2091 License #REB.0247297 Listed on: 10/06/2025
Home Details
Home Type
- Single Family
Year Built
- Built in 1926
Lot Details
- 6,098 Sq Ft Lot
- Level Lot
Home Design
- Colonial Architecture
- Vinyl Siding
Interior Spaces
- 1,448 Sq Ft Home
- 1 Fireplace
- Thermal Windows
- Entrance Foyer
- Concrete Flooring
- Storm Doors
Kitchen
- Electric Range
- Microwave
- Dishwasher
- Disposal
Bedrooms and Bathrooms
- 3 Bedrooms
Laundry
- Electric Dryer
- Washer
Attic
- Attic Floors
- Storage In Attic
- Walkup Attic
- Unfinished Attic
Unfinished Basement
- Basement Fills Entire Space Under The House
- Interior Basement Entry
- Laundry in Basement
Parking
- 2 Parking Spaces
- Parking Deck
- Private Driveway
Outdoor Features
- Deck
- Rain Gutters
Location
- Property is near public transit and bus stop
Schools
- Silas Deane Middle School
- Wethersfield High School
Utilities
- Central Air
- Floor Furnace
- Hot Water Heating System
- Heating System Uses Natural Gas
- Hot Water Circulator
- Cable TV Available
Listing and Financial Details
- Assessor Parcel Number 2376442
Community Details
Amenities
- Public Transportation
Pet Policy
- Pets Allowed
Map
Property History
| Date | Event | Price | List to Sale | Price per Sq Ft | Prior Sale |
|---|---|---|---|---|---|
| 12/15/2025 12/15/25 | Price Changed | $2,950 | -1.7% | $2 / Sq Ft | |
| 10/06/2025 10/06/25 | For Rent | $3,000 | 0.0% | -- | |
| 03/18/2015 03/18/15 | Sold | $145,700 | -27.1% | $94 / Sq Ft | View Prior Sale |
| 02/04/2015 02/04/15 | Pending | -- | -- | -- | |
| 11/15/2014 11/15/14 | For Sale | $199,900 | -- | $129 / Sq Ft |
Source: SmartMLS
MLS Number: 24131853
APN: WETH-000177-000000-000078
- 137 Dale Rd
- 38 Wheeler Rd
- 119 Coleman Rd
- 108 Chamberlain Rd
- 35 Stillwold Dr
- 89 Merriman Rd
- 455 Brimfield Rd
- 91 Somerset St
- 87 Somerset St
- 116 Wells Farm Dr
- 195 Middletown Ave
- 104 Willow St
- 0 Collier Rd
- 20 Forest Dr
- 101 Collier Rd
- 47 Forest Dr
- 18 Avalon Place
- 273 Forest Dr
- 7 Barrington Dr Unit C
- 97 Brussels Ave
- 383 Wells Rd
- 975 Silas Deane Hwy
- 966 Silas Deane Hwy
- 7 Spring St Unit 7
- 1178 Silas Deane Hwy
- 176 Wolcott Hill Rd Unit 178
- 128 Forest Dr
- 79-79 Village Dr
- 1802 Silas Deane Hwy
- 1800 Silas Deane Hwy
- 170 Ridge Rd Unit 104
- 170 Ridge Rd Unit 103
- 72 Folly Brook Blvd Unit 38-2
- 72 Folly Brook Blvd
- 41 Marshall Rd
- 1310 Berlin Turnpike Unit 218
- 26 Colonial Dr Unit C
- 958 Wethersfield Ave Unit 202
- 936 Wethersfield Ave Unit 4
- 155 Cottonwood Rd
Ask me questions while you tour the home.
