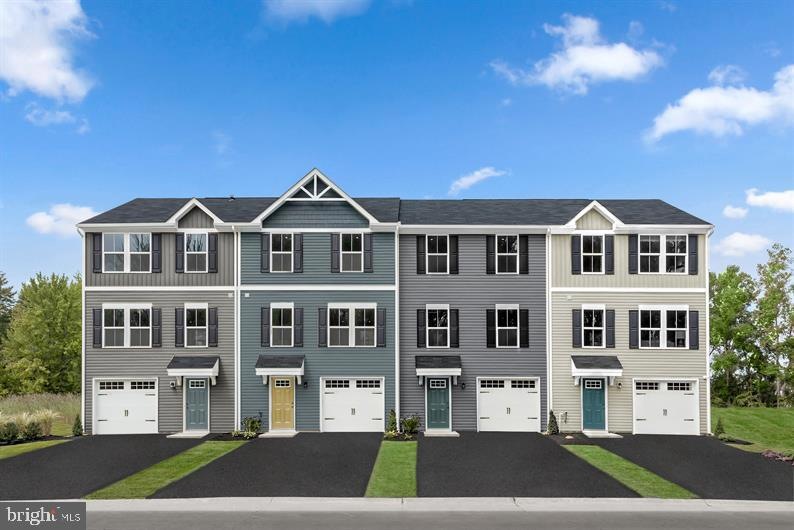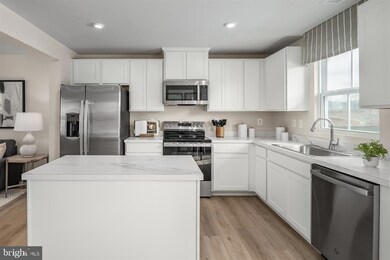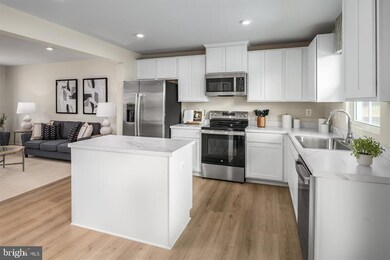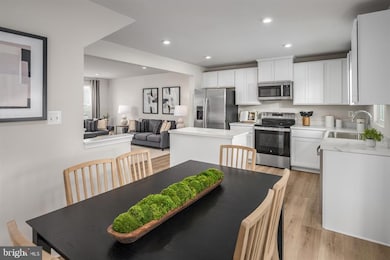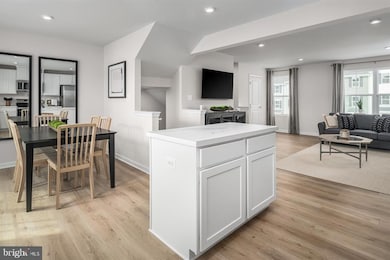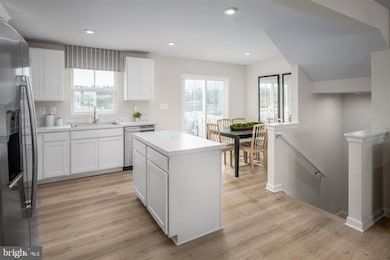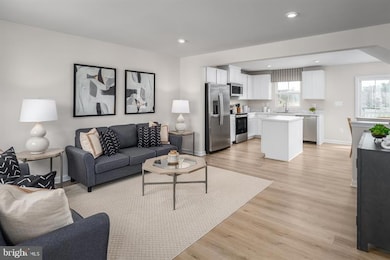21 Debra Ln Unit 53C Carlisle, PA 17013
Estimated payment $1,888/month
Highlights
- New Construction
- Transitional Architecture
- 1 Car Attached Garage
- Recreation Room
- Great Room
- Laundry Room
About This Home
QUICK MOVE-IN JANUARY 2026 DELVERY JUNIPER AT LEHMANS LANDING just 2 miles from downtown Carlisle, bringing new townhomes with 1-car garages to a location that keeps you close to everything that makes it easy to live your life your way—with modern spaces and a vibe that fits. The Juniper floorplan combines all the amenities of single-family living with total convenience. The main living level is highlighted by a gourmet kitchen that's open to the living area so you'll never miss a moment. Choose the optional island for more workspace. A dining area provides room for entertaining or cozy evenings at home. Upstairs, three large bedrooms offer plenty of closet space and a generous hall bath. The luxury owner's suite is a quiet retreat with its own full bath and huge walk-in closet. The entry level provides easy access from the front door, to the garage and to the back yard. It gives your entrance privacy as well as making it easy for you to get to wherever you need to go. The entry level also has plenty of storage space and provides another area to be used to meet your needs - TV room, study, office, you decide! Let us show you the value of new construction and forget the costly repairs and maintenance of an older home. We stand by our homes; included is a new home warranty giving you the peace of mind that you deserve. Call to schedule your tour today and discover all The Juniper has to offer! Photos are representative only.
Listing Agent
(410) 878-7465 nvrbroker@nvrinc.com NVR, INC. License #RMR006795 Listed on: 11/17/2025
Open House Schedule
-
Saturday, November 22, 202512:00 to 3:00 pm11/22/2025 12:00:00 PM +00:0011/22/2025 3:00:00 PM +00:00Public:Add to Calendar
-
Sunday, November 23, 202512:00 to 3:00 pm11/23/2025 12:00:00 PM +00:0011/23/2025 3:00:00 PM +00:00Public:Add to Calendar
Townhouse Details
Home Type
- Townhome
HOA Fees
- $70 Monthly HOA Fees
Parking
- 1 Car Attached Garage
- Front Facing Garage
- Garage Door Opener
Home Design
- New Construction
- Transitional Architecture
- Vinyl Siding
- Concrete Perimeter Foundation
Interior Spaces
- 1,564 Sq Ft Home
- Property has 3 Levels
- Great Room
- Dining Room
- Recreation Room
- Storage Room
- Laundry Room
Bedrooms and Bathrooms
- 3 Bedrooms
Schools
- Carlisle Area High School
Utilities
- Forced Air Heating and Cooling System
- Electric Water Heater
Additional Features
- Doors with lever handles
- Property is in excellent condition
Community Details
- $300 Capital Contribution Fee
- Built by RYAN HOMES
- Carlisle Subdivision, Juniper Floorplan
Listing and Financial Details
- Tax Lot BLWXC0053C
Map
Home Values in the Area
Average Home Value in this Area
Property History
| Date | Event | Price | List to Sale | Price per Sq Ft |
|---|---|---|---|---|
| 11/17/2025 11/17/25 | For Sale | $289,990 | -- | $185 / Sq Ft |
Source: Bright MLS
MLS Number: PACB2048688
- 33 Debra Ln Unit 61D
- 31 Debra Ln Unit 61C
- 35 Debra Ln Unit 61E
- 37 Debra Ln Unit 61F
- 27 Debra Ln Unit 61A
- 19 Debra Ln Unit 53D
- 514 Longs Gap Rd
- 4 Robert Ln
- 156 Chester St
- 137 Lehman Dr
- 203 Cumberland Dr
- 1312 Pheasant Dr S
- 50 Pine Creek Dr
- 2208 Circle Rd
- 1698 Douglas Dr
- 1950 Reservoir Dr
- 20 Stony Creek Ct
- 1422 Bradley Dr
- 14 Garden Dr
- 111 Lakeview Dr
- 1145 Pheasant Dr N
- 1-3 Frederick Ct
- 337 H St
- 4 Morgan Cir
- 0 H St Unit 1-09
- 0 H St Unit 7
- 0 H St Unit 13
- 0 H St Unit 1-11
- 0 H St Unit 17
- 0 H St Unit 11
- 0 H St Unit 20
- 0 H St Unit 1-02
- 0 H St Unit 1-15
- 0 H St Unit 1-13
- 0 H St Unit 1-07
- 0 H St Unit 1-17
- 0 H St Unit 15
- 238 C St
- 525 3rd St
- 5 Northside Village Ln
