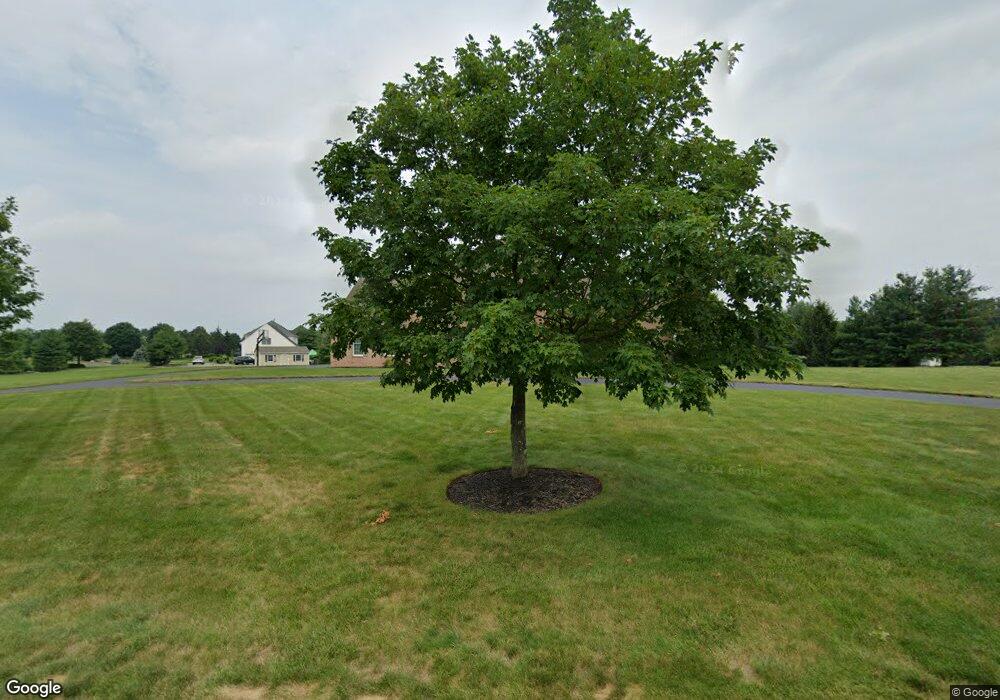21 Deer Path Hillsborough, NJ 08844
Estimated Value: $1,169,000 - $1,259,000
--
Bed
--
Bath
3,897
Sq Ft
$313/Sq Ft
Est. Value
About This Home
This home is located at 21 Deer Path, Hillsborough, NJ 08844 and is currently estimated at $1,220,198, approximately $313 per square foot. 21 Deer Path is a home located in Somerset County with nearby schools including Hillsborough High School and Cherry Blossom Montessori School.
Ownership History
Date
Name
Owned For
Owner Type
Purchase Details
Closed on
May 14, 2010
Sold by
Daley Deborah Lynn and Daley James B
Bought by
Fine Adam and Lee Lynne
Current Estimated Value
Home Financials for this Owner
Home Financials are based on the most recent Mortgage that was taken out on this home.
Original Mortgage
$568,000
Outstanding Balance
$384,049
Interest Rate
5.23%
Mortgage Type
New Conventional
Estimated Equity
$836,149
Purchase Details
Closed on
Dec 11, 1995
Sold by
Jp Readington Inc
Bought by
Daley James and Daley Deborah
Home Financials for this Owner
Home Financials are based on the most recent Mortgage that was taken out on this home.
Original Mortgage
$280,000
Interest Rate
7.43%
Create a Home Valuation Report for This Property
The Home Valuation Report is an in-depth analysis detailing your home's value as well as a comparison with similar homes in the area
Home Values in the Area
Average Home Value in this Area
Purchase History
| Date | Buyer | Sale Price | Title Company |
|---|---|---|---|
| Fine Adam | $710,000 | None Available | |
| Daley James | $401,000 | -- |
Source: Public Records
Mortgage History
| Date | Status | Borrower | Loan Amount |
|---|---|---|---|
| Open | Fine Adam | $568,000 | |
| Previous Owner | Daley James | $280,000 |
Source: Public Records
Tax History Compared to Growth
Tax History
| Year | Tax Paid | Tax Assessment Tax Assessment Total Assessment is a certain percentage of the fair market value that is determined by local assessors to be the total taxable value of land and additions on the property. | Land | Improvement |
|---|---|---|---|---|
| 2025 | $20,423 | $1,050,000 | $490,100 | $559,900 |
| 2024 | $20,423 | $953,000 | $435,100 | $517,900 |
| 2023 | $18,186 | $844,700 | $350,100 | $494,600 |
| 2022 | $17,806 | $797,400 | $300,100 | $497,300 |
| 2021 | $17,839 | $759,800 | $260,100 | $499,700 |
| 2020 | $17,484 | $733,400 | $255,100 | $478,300 |
| 2019 | $17,453 | $726,000 | $245,100 | $480,900 |
| 2018 | $17,216 | $711,700 | $240,100 | $471,600 |
| 2017 | $16,796 | $695,500 | $240,100 | $455,400 |
| 2016 | $16,847 | $697,900 | $240,100 | $457,800 |
| 2015 | $16,526 | $693,200 | $230,100 | $463,100 |
| 2014 | $15,976 | $684,500 | $215,100 | $469,400 |
Source: Public Records
Map
Nearby Homes
- 838 Riverside Dr
- 101 Hodge Rd
- 718 Mill Ln
- 71 Buckland Dr
- 0 Amwell Rd
- 106 Perrine Pike
- 68 Dunedain St
- 710 Whitenack Ct
- 126 Carriage Hill Way
- 104 Devonshire Ct
- 59 Wesley Rd
- 42 Bateman Way Unit 9
- 30 Dewitt Ln
- 4 Marshall Rd
- 911 Merritt Dr Unit B2
- 64 Murray Dr
- 912 Merritt Dr Unit D
- 277 Gemini Dr Unit 1B
- 598 River Rd
- 897 Merritt Dr Unit D
