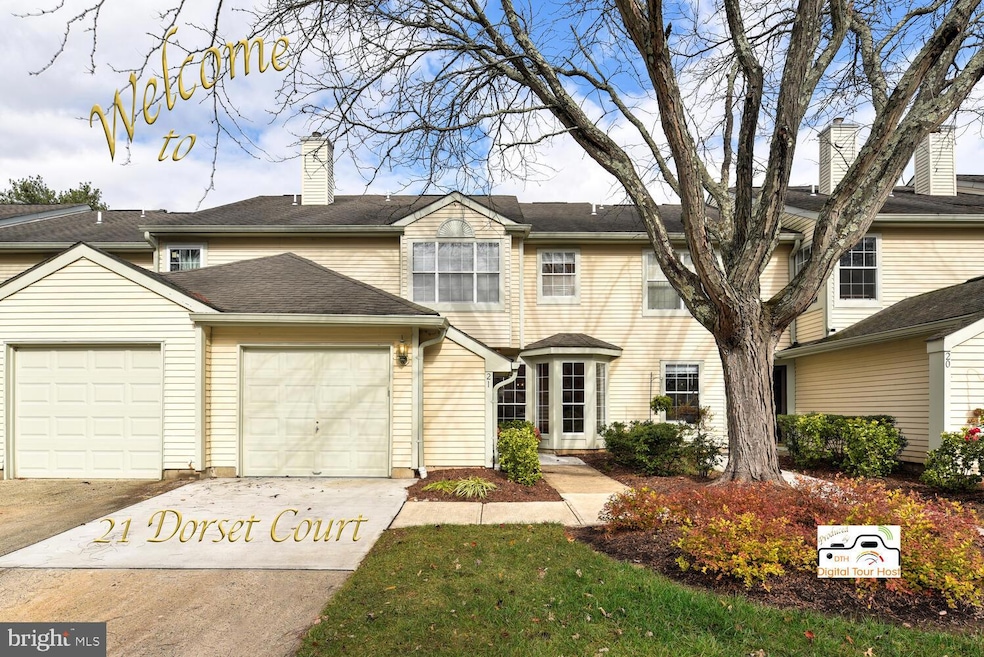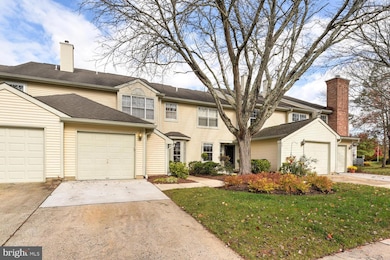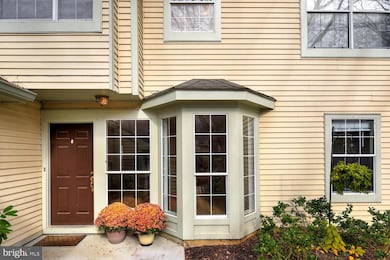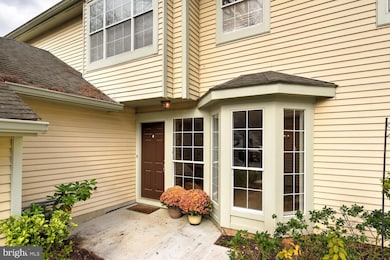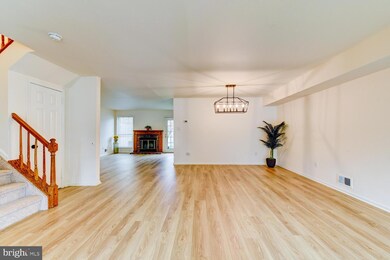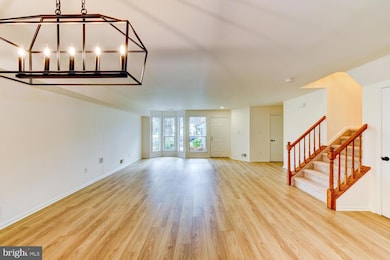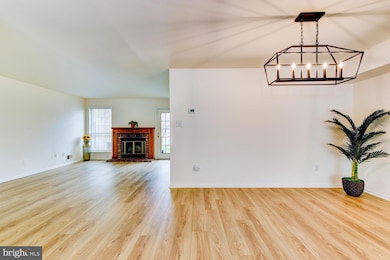21 Dorset Ct Princeton, NJ 08540
Estimated payment $4,985/month
Highlights
- Open Floorplan
- Contemporary Architecture
- Community Pool
- Maurice Hawk Elementary School Rated A
- Upgraded Countertops
- 4-minute walk to Turning Basin Park
About This Home
Welcome to 21 Dorset Ct, a move-in ready townhome located in the desirable Canal Pointe community—offering resort-style amenities including swimming pools, tennis courts, and scenic walking trails.
This 3-bedroom, 2.5-bath home features an open-concept main level with brand-new luxury laminate plank flooring throughout the living, dining, and family room areas, centered around a cozy wood-burning fireplace for a warm, inviting atmosphere.
The light-filled kitchen showcases new quartz countertops that extend up the backsplash met with color-matched bead board paneling adding a quiet elegance, along with all-new stainless steel appliances—including a gas range, refrigerator, and dishwasher.
Upstairs, all three bedrooms offer new plush carpeting, including a spacious primary suite with a full bath and generous closet space.
Additional highlights include a one-car attached garage with new flooring, driveway parking, and convenient guest spaces nearby. Throughout the home, updated light fixtures, bathroom fixtures, and modern door hardware create a clean, cohesive, and contemporary look.
Located within the top-rated West Windsor–Plainsboro School District and just minutes from Princeton University, major shopping and dining, and the Princeton Junction train station for easy commuting to NYC or Philadelphia. Please check out the Virtual 3D tour.
A truly turnkey home in a prime Princeton location—simply move in and enjoy!
Listing Agent
(609) 945-2578 homesbyarun@gmail.com Keller Williams Premier License #1647502 Listed on: 11/11/2025

Open House Schedule
-
Saturday, November 15, 20252:00 to 4:30 pm11/15/2025 2:00:00 PM +00:0011/15/2025 4:30:00 PM +00:00Add to Calendar
-
Sunday, November 16, 20252:00 to 4:00 pm11/16/2025 2:00:00 PM +00:0011/16/2025 4:00:00 PM +00:00Add to Calendar
Townhouse Details
Home Type
- Townhome
Est. Annual Taxes
- $11,383
Year Built
- Built in 1987
HOA Fees
- $479 Monthly HOA Fees
Parking
- 1 Car Attached Garage
- Front Facing Garage
- Garage Door Opener
- Driveway
- Parking Lot
Home Design
- Contemporary Architecture
- Slab Foundation
- Vinyl Siding
Interior Spaces
- 1,976 Sq Ft Home
- Property has 2 Levels
- Open Floorplan
- Family Room Off Kitchen
- Combination Dining and Living Room
Kitchen
- Breakfast Area or Nook
- Kitchen in Efficiency Studio
- Gas Oven or Range
- Dishwasher
- Upgraded Countertops
Flooring
- Carpet
- Laminate
Bedrooms and Bathrooms
- 3 Bedrooms
- Walk-In Closet
- Bathtub with Shower
- Walk-in Shower
Laundry
- Laundry Room
- Dryer
- Washer
Outdoor Features
- Patio
Schools
- Maurice Hawk Elementary School
- Thomas R. Grover Middle School
- High School South
Utilities
- Forced Air Heating and Cooling System
- Natural Gas Water Heater
Listing and Financial Details
- Tax Lot 00219 04
- Assessor Parcel Number 13-00007-00219 04
Community Details
Overview
- Association fees include common area maintenance, exterior building maintenance, lawn maintenance, management, pool(s), snow removal, trash
- Canal Pointe Condominium Associates HOA
- Canal Pointe Subdivision
Recreation
- Tennis Courts
- Community Pool
Map
Home Values in the Area
Average Home Value in this Area
Tax History
| Year | Tax Paid | Tax Assessment Tax Assessment Total Assessment is a certain percentage of the fair market value that is determined by local assessors to be the total taxable value of land and additions on the property. | Land | Improvement |
|---|---|---|---|---|
| 2025 | $11,034 | $360,000 | $125,000 | $235,000 |
| 2024 | $10,573 | $360,000 | $125,000 | $235,000 |
| 2023 | $10,573 | $360,000 | $125,000 | $235,000 |
| 2022 | $10,368 | $360,000 | $125,000 | $235,000 |
| 2021 | $10,282 | $360,000 | $125,000 | $235,000 |
| 2020 | $10,094 | $360,000 | $125,000 | $235,000 |
| 2019 | $9,979 | $360,000 | $125,000 | $235,000 |
| 2018 | $9,886 | $360,000 | $125,000 | $235,000 |
| 2017 | $9,680 | $360,000 | $125,000 | $235,000 |
| 2016 | $9,472 | $360,000 | $125,000 | $235,000 |
| 2015 | $9,252 | $360,000 | $125,000 | $235,000 |
| 2014 | $9,144 | $360,000 | $125,000 | $235,000 |
Property History
| Date | Event | Price | List to Sale | Price per Sq Ft |
|---|---|---|---|---|
| 11/11/2025 11/11/25 | For Sale | $675,000 | 0.0% | $342 / Sq Ft |
| 11/15/2021 11/15/21 | Rented | $3,000 | 0.0% | -- |
| 11/12/2021 11/12/21 | For Rent | $3,000 | 0.0% | -- |
| 11/12/2021 11/12/21 | Under Contract | -- | -- | -- |
| 11/01/2021 11/01/21 | For Rent | $3,000 | +11.1% | -- |
| 12/01/2020 12/01/20 | Rented | $2,700 | 0.0% | -- |
| 11/11/2020 11/11/20 | Price Changed | $2,700 | -3.6% | $1 / Sq Ft |
| 10/27/2020 10/27/20 | For Rent | $2,800 | -- | -- |
Purchase History
| Date | Type | Sale Price | Title Company |
|---|---|---|---|
| Deed | $166,600 | -- |
Source: Bright MLS
MLS Number: NJME2069616
APN: 13-00007-0000-00219-04
- 14 Kensington Ct
- 304 Trinity Ct Unit 11
- 306 Trinity Ct Unit 12
- 9 Cromwell Ct
- 0 Basin St
- 409 Basin St
- 1 Fieldwood Ct Unit 612
- 237 Varsity Ave
- 111 Biscayne Ct Unit 4
- 110 Biscayne Ct Unit 11
- 107 Lassen Ct
- 107 Lassen Ct Unit 3
- 160 Springdale Rd
- 90 Bear Brook Rd
- 10 Corio Ct
- 8 Corio Ct
- 5 Corio Ct
- 2 Corio Ct
- 1 Corio Ct
- 53 E Shrewsbury Place
- 20 Exeter Ct
- 18 Hanover Ct
- 2 Lexington Ct
- 11 Lexington Ct
- 201 Salem Ct Unit 11
- 202 Salem Ct Unit 2
- 103 Claridge Ct Unit 1
- 15 Fountayne Ct
- 106 Heritage Blvd Unit 7
- 110 Lowell Ct Unit 3
- 206 Salem Ct Unit 6
- 115 Federal Ct Unit 2
- 302 Trinity Ct Unit 8
- 307 Trinity Ct Unit 4
- 116 Rainier Ct Unit 9
- 119 Acadia Ct Unit 10
- 115 Cascade Ct Unit 7
- 106 Lassen Ct Unit 5
- 100 Loft Dr
- 219 Washington Rd
