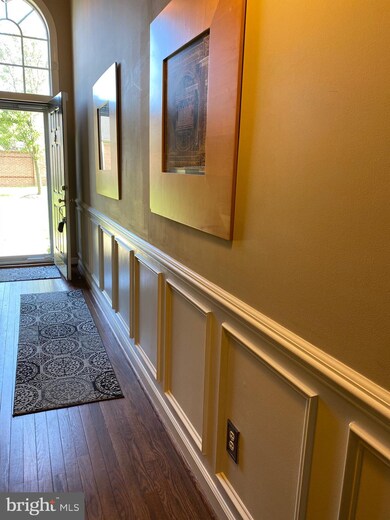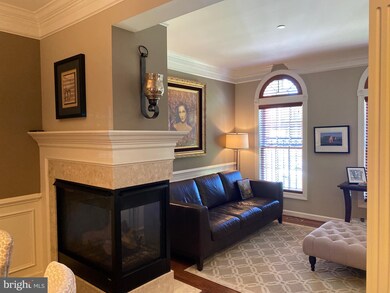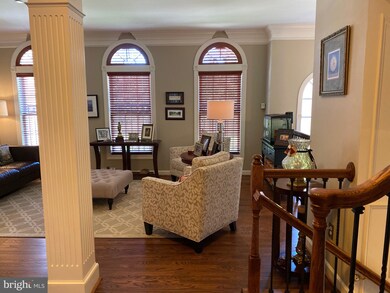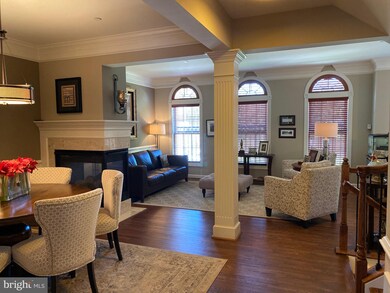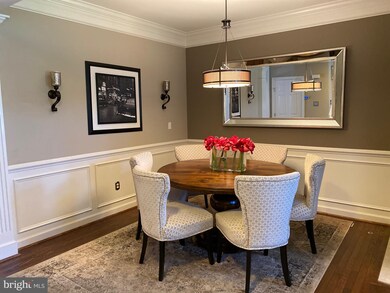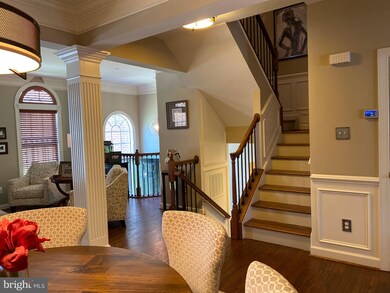
21 Doyle St Doylestown, PA 18901
Highlights
- Gourmet Kitchen
- Colonial Architecture
- Traditional Floor Plan
- Doyle El School Rated A
- Deck
- Wood Flooring
About This Home
As of March 2025Absolutely beautiful , open floor plan executive Townhome in the sought after community of Belevedere at Doyle Square. This home features numerous upgrades and tasteful features such as 9 ft ceilings, designer accent fluted columns, a marble 3 sided gas fireplace and extensive , professionally added wainscoting and crown molding on the 1st and 2nd floors. The flooring on the main level through the upstairs hallway is dark walnut stained hardwood . Other features are the eat in kitchen with a upgraded 4ft bump out , granite counter tops, high end stainless steel appliances and a additional breakfast or lunch area with french doors leading to the composite deck with an awning. The upper level has three bedrooms, two full bathrooms and the laundry area. The master suite has a designer built walk -in closet and a upgraded luxury bath with granite counter tops, a jacuzzi tub and a full glass enclosed stall shower. The lower level family room has a bar, a separate wine cellar , its own bathroom, built in stereo cabinets, an electric fireplace, and a large office or 4th bedroom if needed. There is also a spacious 2 car garage detached garage with pull down storage above. Finally, Belvedere has waited many years but it is now a reality. Adjacent to this community you will have the luxury of a magnificent park with lots of well planned features. ( see attached site plan for details) This community is walking distance to shopping, restaurants, cafes and all the wonderful things Doylestown has to offer.
Last Agent to Sell the Property
J Carroll Molloy License #RM423872 Listed on: 06/23/2020
Townhouse Details
Home Type
- Townhome
Est. Annual Taxes
- $8,105
Year Built
- Built in 2005
Lot Details
- 2,575 Sq Ft Lot
- Lot Dimensions are 24.00 x 107.00
- Property is in excellent condition
HOA Fees
- $375 Monthly HOA Fees
Parking
- 2 Car Detached Garage
- Lighted Parking
- Rear-Facing Garage
- Garage Door Opener
Home Design
- Colonial Architecture
- Frame Construction
- Shingle Roof
- Asphalt Roof
- Metal Roof
Interior Spaces
- 1,812 Sq Ft Home
- Property has 3.5 Levels
- Traditional Floor Plan
- Partially Furnished
- Crown Molding
- Wainscoting
- Ceiling Fan
- Recessed Lighting
- Double Sided Fireplace
- Gas Fireplace
- Awning
- Low Emissivity Windows
- Insulated Windows
- Double Hung Windows
- Formal Dining Room
- Basement Fills Entire Space Under The House
Kitchen
- Gourmet Kitchen
- Breakfast Area or Nook
- Built-In Self-Cleaning Double Oven
- Gas Oven or Range
- Built-In Range
- Range Hood
- Built-In Microwave
- Ice Maker
- Dishwasher
- Stainless Steel Appliances
- Kitchen Island
- Upgraded Countertops
- Wine Rack
- Disposal
Flooring
- Wood
- Stone
- Slate Flooring
- Ceramic Tile
Bedrooms and Bathrooms
- 3 Bedrooms
- Walk-In Closet
- Soaking Tub
- Bathtub with Shower
Laundry
- Laundry on upper level
- Washer
- Gas Dryer
Outdoor Features
- Deck
- Exterior Lighting
Schools
- Central Bucks High School West
Utilities
- Forced Air Heating and Cooling System
- Vented Exhaust Fan
- 200+ Amp Service
- High-Efficiency Water Heater
- Natural Gas Water Heater
Community Details
- $1,500 Capital Contribution Fee
- Association fees include common area maintenance, insurance, lawn maintenance, reserve funds, trash
- Built by NV Homes
- Belvedere Doyle Sq Subdivision
- Property Manager
Listing and Financial Details
- Tax Lot 036-018
- Assessor Parcel Number 08-005-036-018
Ownership History
Purchase Details
Home Financials for this Owner
Home Financials are based on the most recent Mortgage that was taken out on this home.Purchase Details
Home Financials for this Owner
Home Financials are based on the most recent Mortgage that was taken out on this home.Purchase Details
Home Financials for this Owner
Home Financials are based on the most recent Mortgage that was taken out on this home.Purchase Details
Home Financials for this Owner
Home Financials are based on the most recent Mortgage that was taken out on this home.Purchase Details
Purchase Details
Purchase Details
Home Financials for this Owner
Home Financials are based on the most recent Mortgage that was taken out on this home.Purchase Details
Home Financials for this Owner
Home Financials are based on the most recent Mortgage that was taken out on this home.Similar Homes in Doylestown, PA
Home Values in the Area
Average Home Value in this Area
Purchase History
| Date | Type | Sale Price | Title Company |
|---|---|---|---|
| Deed | $826,600 | None Listed On Document | |
| Deed | $625,000 | Cross Keys Abstract & Asuran | |
| Deed | $592,500 | Principle Abstract | |
| Deed | $520,000 | None Available | |
| Interfamily Deed Transfer | -- | None Available | |
| Interfamily Deed Transfer | -- | None Available | |
| Deed | $620,000 | None Available | |
| Deed | $547,950 | -- |
Mortgage History
| Date | Status | Loan Amount | Loan Type |
|---|---|---|---|
| Open | $702,610 | New Conventional | |
| Previous Owner | $83,100 | Credit Line Revolving | |
| Previous Owner | $500,000 | New Conventional | |
| Previous Owner | $551,000 | Adjustable Rate Mortgage/ARM | |
| Previous Owner | $416,000 | New Conventional | |
| Previous Owner | $414,000 | New Conventional | |
| Previous Owner | $496,000 | Purchase Money Mortgage | |
| Previous Owner | $150,000 | Credit Line Revolving | |
| Previous Owner | $50,000 | Credit Line Revolving | |
| Previous Owner | $350,000 | Fannie Mae Freddie Mac |
Property History
| Date | Event | Price | Change | Sq Ft Price |
|---|---|---|---|---|
| 03/03/2025 03/03/25 | Sold | $826,600 | -1.5% | $456 / Sq Ft |
| 01/25/2025 01/25/25 | Pending | -- | -- | -- |
| 12/13/2024 12/13/24 | For Sale | $839,000 | +34.2% | $463 / Sq Ft |
| 07/31/2020 07/31/20 | Sold | $625,000 | -0.8% | $345 / Sq Ft |
| 06/23/2020 06/23/20 | Pending | -- | -- | -- |
| 06/23/2020 06/23/20 | For Sale | $629,900 | +21.1% | $348 / Sq Ft |
| 10/29/2014 10/29/14 | Sold | $520,000 | -2.8% | $202 / Sq Ft |
| 08/15/2014 08/15/14 | Pending | -- | -- | -- |
| 07/21/2014 07/21/14 | Price Changed | $535,000 | -2.7% | $208 / Sq Ft |
| 07/05/2014 07/05/14 | For Sale | $549,900 | -- | $214 / Sq Ft |
Tax History Compared to Growth
Tax History
| Year | Tax Paid | Tax Assessment Tax Assessment Total Assessment is a certain percentage of the fair market value that is determined by local assessors to be the total taxable value of land and additions on the property. | Land | Improvement |
|---|---|---|---|---|
| 2024 | $8,820 | $48,960 | $5,150 | $43,810 |
| 2023 | $8,403 | $48,960 | $5,150 | $43,810 |
| 2022 | $8,286 | $48,960 | $5,150 | $43,810 |
| 2021 | $8,195 | $48,960 | $5,150 | $43,810 |
| 2020 | $8,105 | $48,960 | $5,150 | $43,810 |
| 2019 | $8,016 | $48,960 | $5,150 | $43,810 |
| 2018 | $7,918 | $48,960 | $5,150 | $43,810 |
| 2017 | $7,835 | $48,960 | $5,150 | $43,810 |
| 2016 | $7,835 | $48,960 | $5,150 | $43,810 |
| 2015 | -- | $48,960 | $5,150 | $43,810 |
| 2014 | -- | $48,960 | $5,150 | $43,810 |
Agents Affiliated with this Home
-

Seller's Agent in 2025
Candace Brooks
Compass RE
(908) 310-4190
5 in this area
83 Total Sales
-
L
Seller Co-Listing Agent in 2025
Lauri Bosserman
Compass RE
(703) 608-2181
5 in this area
29 Total Sales
-

Buyer's Agent in 2025
Christine Meenan
Keller Williams Real Estate-Doylestown
(215) 262-5324
6 in this area
41 Total Sales
-

Seller's Agent in 2020
THOMAS J. CONTE
J Carroll Molloy
(215) 327-9493
2 in this area
28 Total Sales
-

Seller's Agent in 2014
Kim Cosack
BHHS Fox & Roach
(215) 806-2093
1 in this area
67 Total Sales
-

Buyer's Agent in 2014
Diane Redmond
RE/MAX
(215) 205-1616
1 in this area
42 Total Sales
Map
Source: Bright MLS
MLS Number: PABU499016
APN: 08-005-036-018
- 300 Spruce St
- 226 N Main St
- 4 Barnes Ct
- 10 Barnes Ct
- 202 Lantern Dr Unit 102
- 1 Barnes Ct
- 155 E Oakland Ave
- 69 E Oakland Ave
- 124 E Oakland Ave
- 37 N Clinton St
- 315 Linden Ave
- 5 Broadale Rd
- 221 Hastings Ct
- 110 E Ashland St
- 36 S Clinton St
- 83 S Hamilton St
- 2 Broadale Rd
- 36 Belmont Square
- 702 N Shady Retreat Rd
- 132 W Oakland Ave

