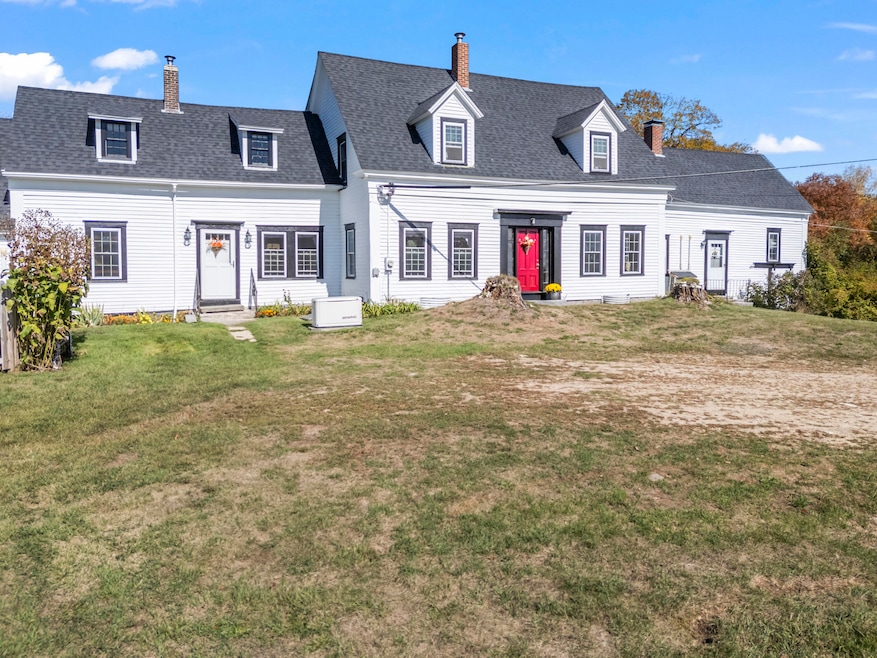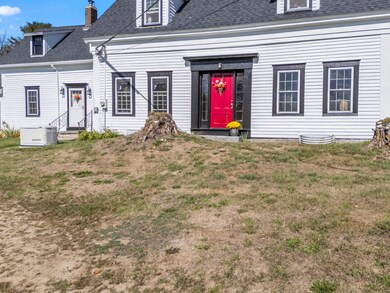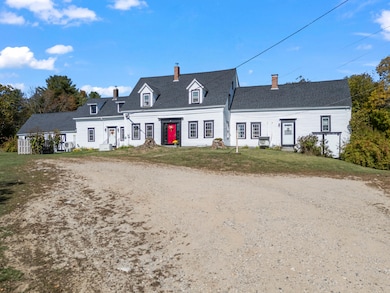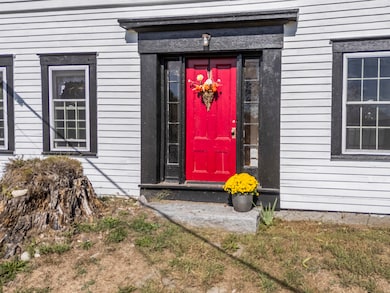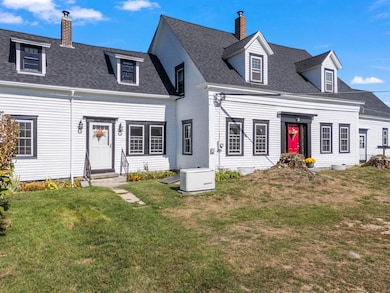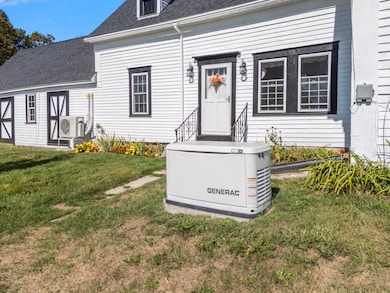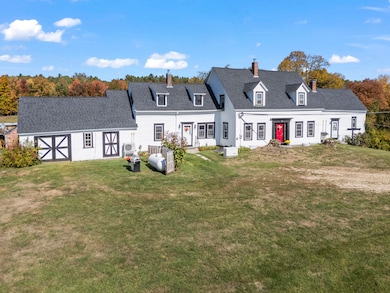21 Dunham Rd West Paris, ME 04289
Estimated payment $2,888/month
Highlights
- Barn
- 45 Acre Lot
- Wooded Lot
- Scenic Views
- Farm
- Post and Beam
About This Home
Nestled in the heart of the countryside, this stunning 45-acre property is a rare blend of rustic charm and modern convenience. Built in 1851 and lovingly maintained, this spacious 4-bedroom, 3-full bath farmhouse offers 2,900 sq. ft. of warm, inviting living space - perfect for those seeking privacy, serenity, and the true essence of rural living.
Step inside to find wide-plank wood floors, multiple fireplaces, a cozy wood stove, and all the character you'd expect from a home of this vintage—balanced beautifully with thoughtful updates including modern heat pumps, a Generac on-demand generator, updated electrical, and more. The first-floor bedroom and full bath offer convenience and flexibility for guests or multigenerational living.
The heart of this property lies outdoors—horse lovers will fall head over boots for the well-appointed barn with horse stalls, a dedicated exercise rink, and run-in. High tensile electric fencing surrounds lush green pastures, offering safety and space for your herd to roam. Whether you're an equestrian enthusiast, hobby farmer, or just looking for room to breathe, this property has it all.
Adventure awaits year-round with your own private walking and snowmobiling trails winding through the woods, while sweeping views of the western foothills provide a breathtaking backdrop for every season.
Whether you're sipping coffee while taking in the view, watching the horses graze, or riding out at sunset, this property offers the peace and possibility only the countryside can bring. Don't miss your chance to own a slice of Maine country heaven.
Home Details
Home Type
- Single Family
Est. Annual Taxes
- $3,726
Year Built
- Built in 1851
Lot Details
- 45 Acre Lot
- Dirt Road
- Rural Setting
- Open Lot
- Wooded Lot
Parking
- Gravel Driveway
Property Views
- Scenic Vista
- Mountain
Home Design
- Post and Beam
- Farmhouse Style Home
- Brick Foundation
- Pillar, Post or Pier Foundation
- Stone Foundation
- Wood Frame Construction
- Shingle Roof
- Wood Siding
Interior Spaces
- 2,900 Sq Ft Home
- Wood Burning Fireplace
- Living Room with Fireplace
- Formal Dining Room
- Home Office
- Wood Flooring
- Stove
Bedrooms and Bathrooms
- 4 Bedrooms
- Main Floor Bedroom
- In-Law or Guest Suite
- 3 Full Bathrooms
- Bathtub
- Shower Only
Laundry
- Laundry Room
- Laundry on upper level
Unfinished Basement
- Interior Basement Entry
- Dirt Floor
Farming
- Barn
- Farm
- Crops
- Agricultural
- Pasture
Utilities
- Cooling Available
- Heating System Uses Oil
- Heating System Uses Wood
- Heat Pump System
- Baseboard Heating
- Hot Water Heating System
- Power Generator
- Private Water Source
- Well
- Septic System
- Private Sewer
- Internet Available
Additional Features
- Green Energy Fireplace or Wood Stove
- Outbuilding
Community Details
- No Home Owners Association
- Community Storage Space
Listing and Financial Details
- Tax Lot 13
- Assessor Parcel Number WPRS-000018-000000-000013
Map
Home Values in the Area
Average Home Value in this Area
Tax History
| Year | Tax Paid | Tax Assessment Tax Assessment Total Assessment is a certain percentage of the fair market value that is determined by local assessors to be the total taxable value of land and additions on the property. | Land | Improvement |
|---|---|---|---|---|
| 2024 | $3,726 | $244,300 | $96,100 | $148,200 |
| 2023 | $3,469 | $244,300 | $96,100 | $148,200 |
| 2022 | $3,225 | $244,300 | $96,100 | $148,200 |
| 2021 | $3,225 | $244,300 | $96,100 | $148,200 |
| 2020 | $3,225 | $244,300 | $96,100 | $148,200 |
| 2019 | $3,112 | $158,800 | $66,900 | $91,900 |
| 2018 | $3,081 | $158,800 | $66,900 | $91,900 |
| 2017 | $3,001 | $158,800 | $66,900 | $91,900 |
| 2016 | $2,787 | $158,800 | $66,900 | $91,900 |
| 2015 | $2,739 | $158,800 | $66,900 | $91,900 |
| 2014 | $2,700 | $158,800 | $66,900 | $91,900 |
Property History
| Date | Event | Price | List to Sale | Price per Sq Ft | Prior Sale |
|---|---|---|---|---|---|
| 10/21/2025 10/21/25 | Pending | -- | -- | -- | |
| 10/03/2025 10/03/25 | For Sale | $489,000 | +102.1% | $169 / Sq Ft | |
| 10/03/2019 10/03/19 | Sold | $242,000 | -3.2% | $83 / Sq Ft | View Prior Sale |
| 09/05/2019 09/05/19 | Pending | -- | -- | -- | |
| 08/09/2019 08/09/19 | For Sale | $250,000 | -- | $86 / Sq Ft |
Purchase History
| Date | Type | Sale Price | Title Company |
|---|---|---|---|
| Warranty Deed | -- | -- |
Mortgage History
| Date | Status | Loan Amount | Loan Type |
|---|---|---|---|
| Open | $92,000 | New Conventional |
Source: Maine Listings
MLS Number: 1639584
APN: WPRS-000018-000000-000013
- 268 Bethel Rd
- 120 Harbor Rd
- 27 Morse Hill Rd
- 70 Koskela Rd
- 45 Sumner Rd
- Lot 12 Pioneer St
- 123 Pioneer St
- 41 Pioneer St
- 1 Hemlock Haven
- 15 Pioneer St
- 039-004 Bog Brook Loop
- 24 High St
- 16 Greenwood St
- 80-002-A Road Less Traveled Rd
- Lot 56 S Main St
- 74 & 77 Tuell Town Rd
- 66 High St
- 83 Outlook Rd
- Lot# 55 Arline's Way
- 219 Outlook Rd
