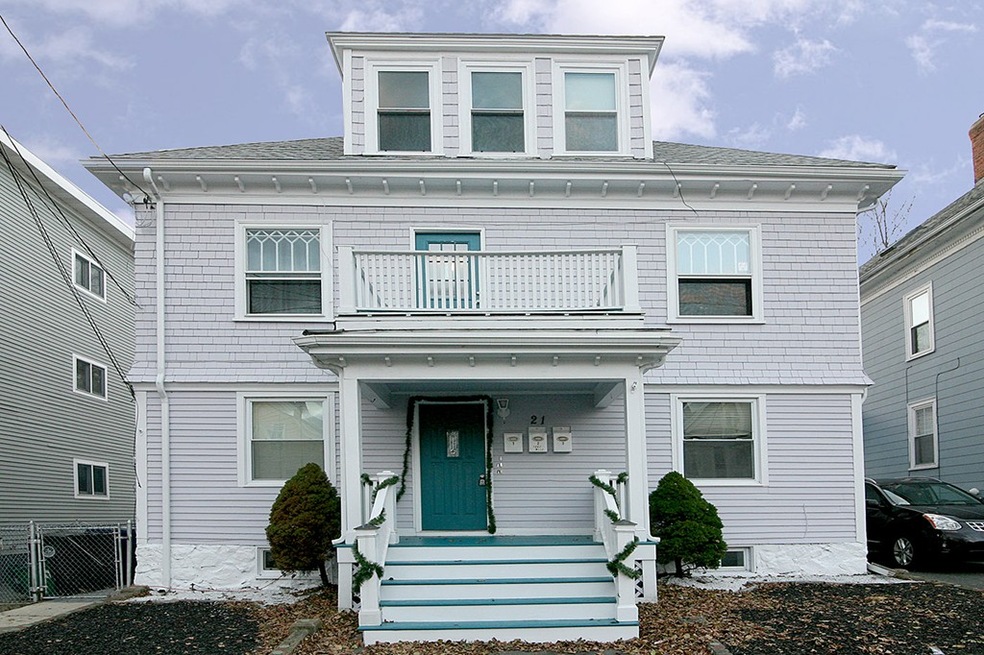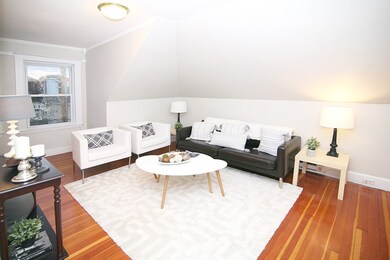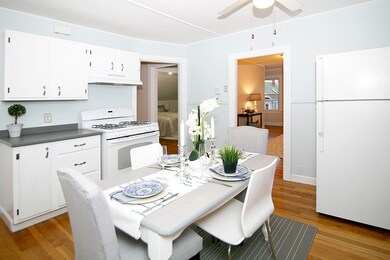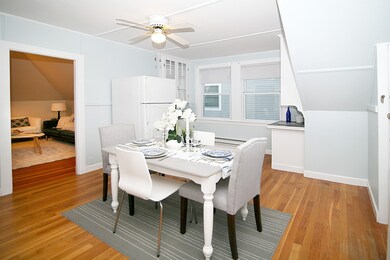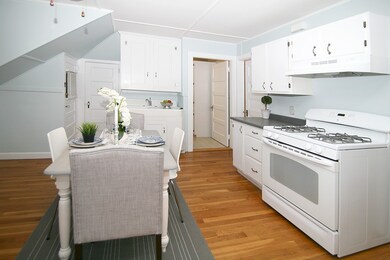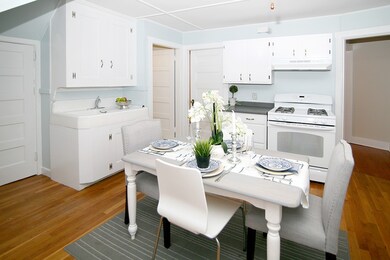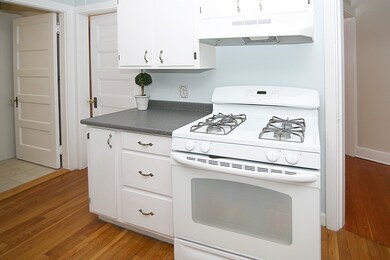
21 Dunlap St Unit 3 Salem, MA 01970
North Salem NeighborhoodAbout This Home
As of December 2017Freshly painted and upgrades done!Light & Bright pent house unit. Taller than expected ceilings! Eat-in kitchen, double bay farm sink & pantry; hardwood floors throughout; newer windows; exclusive laundry hookup & lockable storage in bsmnt.Located on a lovely triple wide, tree lined, residential street. Great location for commuting in & out of Boston via The MBTA Commuter Rail, Bus or Salem Ferry! Experience the excitement of Historic Salem with it's culturally rich culture, history, museums, restaurants, cafés, shops, farmer's market & nightlife.Enjoy the exterior patio, or entertain friends & family, in the spacious shared fenced-in back yard. This owner occupied association is pet friendly. Low condo fees & property taxes. Plenty of on street parking. Well kept general areas, recent improvements include exterior paint,roof,gutters &windows in condo. All Offers Due Tuesday 12/5 at 9pm.
Last Agent to Sell the Property
Keller Williams Realty Evolution Listed on: 11/30/2017

Property Details
Home Type
Condominium
Est. Annual Taxes
$3,862
Year Built
1905
Lot Details
0
Listing Details
- Unit Level: 3
- Unit Placement: Top/Penthouse
- Property Type: Condominium/Co-Op
- CC Type: Condo
- Style: Garden
- Lead Paint: Yes
- Year Built Description: Approximate
- Special Features: None
- Property Sub Type: Condos
- Year Built: 1905
Interior Features
- Has Basement: Yes
- Number of Rooms: 4
- Amenities: Public Transportation, Shopping, Park, Golf Course, Medical Facility, Laundromat, Highway Access, House of Worship, Public School, T-Station
- Bedroom 2: Third Floor, 16X10
- Bathroom #1: Third Floor, 9X7
- Kitchen: Third Floor, 16X16
- Living Room: Third Floor, 14X16
- Master Bedroom: Third Floor, 18X14
- Master Bedroom Description: Ceiling Fan(s), Closet, Flooring - Hardwood
- No Bedrooms: 2
- Full Bathrooms: 1
- No Living Levels: 3
- Main Lo: C95098
- Main So: C95098
Exterior Features
- Exterior: Wood
- Exterior Unit Features: Patio, Fenced Yard
Garage/Parking
- Parking: On Street Permit
- Parking Spaces: 0
Utilities
- Utility Connections: for Gas Range
- Sewer: City/Town Sewer
- Water: City/Town Water
Condo/Co-op/Association
- Condominium Name: 21 Dunlap Street Condominium
- Association Fee Includes: Water, Sewer, Master Insurance
- Association Security: Fenced
- Management: Owner Association
- Pets Allowed: Yes
- No Units: 3
- Unit Building: 3
Fee Information
- Fee Interval: Monthly
Lot Info
- Assessor Parcel Number: M:26 L:0131 S:803
- Zoning: R1
- Acre: 0.14
- Lot Size: 5964.00
Ownership History
Purchase Details
Home Financials for this Owner
Home Financials are based on the most recent Mortgage that was taken out on this home.Purchase Details
Home Financials for this Owner
Home Financials are based on the most recent Mortgage that was taken out on this home.Purchase Details
Home Financials for this Owner
Home Financials are based on the most recent Mortgage that was taken out on this home.Purchase Details
Home Financials for this Owner
Home Financials are based on the most recent Mortgage that was taken out on this home.Similar Home in Salem, MA
Home Values in the Area
Average Home Value in this Area
Purchase History
| Date | Type | Sale Price | Title Company |
|---|---|---|---|
| Not Resolvable | $205,000 | -- | |
| Deed | $110,000 | -- | |
| Deed | $187,000 | -- | |
| Deed | $164,900 | -- |
Mortgage History
| Date | Status | Loan Amount | Loan Type |
|---|---|---|---|
| Previous Owner | $31,000 | No Value Available | |
| Previous Owner | $149,600 | Purchase Money Mortgage | |
| Previous Owner | $37,400 | No Value Available | |
| Previous Owner | $156,600 | Purchase Money Mortgage |
Property History
| Date | Event | Price | Change | Sq Ft Price |
|---|---|---|---|---|
| 12/28/2017 12/28/17 | Sold | $205,000 | +2.6% | $197 / Sq Ft |
| 12/08/2017 12/08/17 | Pending | -- | -- | -- |
| 11/30/2017 11/30/17 | For Sale | $199,900 | +81.7% | $193 / Sq Ft |
| 04/02/2012 04/02/12 | Sold | $110,000 | -8.3% | $106 / Sq Ft |
| 09/25/2011 09/25/11 | Price Changed | $119,900 | -7.8% | $116 / Sq Ft |
| 08/24/2011 08/24/11 | Price Changed | $130,000 | -7.1% | $125 / Sq Ft |
| 07/29/2011 07/29/11 | For Sale | $140,000 | -- | $135 / Sq Ft |
Tax History Compared to Growth
Tax History
| Year | Tax Paid | Tax Assessment Tax Assessment Total Assessment is a certain percentage of the fair market value that is determined by local assessors to be the total taxable value of land and additions on the property. | Land | Improvement |
|---|---|---|---|---|
| 2025 | $3,862 | $340,600 | $0 | $340,600 |
| 2024 | $3,785 | $325,700 | $0 | $325,700 |
| 2023 | $3,662 | $292,700 | $0 | $292,700 |
| 2022 | $3,554 | $268,200 | $0 | $268,200 |
| 2021 | $3,497 | $253,400 | $0 | $253,400 |
| 2020 | $3,422 | $236,800 | $0 | $236,800 |
| 2019 | $3,610 | $239,100 | $0 | $239,100 |
| 2018 | $2,971 | $193,200 | $0 | $193,200 |
| 2017 | $2,913 | $183,700 | $0 | $183,700 |
| 2016 | $2,756 | $175,900 | $0 | $175,900 |
| 2015 | $2,488 | $151,600 | $0 | $151,600 |
Agents Affiliated with this Home
-

Seller's Agent in 2017
Philip Dennesen
Keller Williams Realty Evolution
(978) 578-3767
2 in this area
50 Total Sales
-
K
Buyer's Agent in 2017
Karen Dirocco
Keller Williams Realty Evolution
(781) 718-7392
12 Total Sales
-
S
Seller's Agent in 2012
Stephanie Rooney
Century 21 North East
(781) 820-0767
17 Total Sales
-
L
Buyer's Agent in 2012
Lisa Santamaria
Aluxety
(978) 239-4753
1 in this area
10 Total Sales
Map
Source: MLS Property Information Network (MLS PIN)
MLS Number: 72260020
APN: SALE-000026-000000-000131-000803-000803
- 31 Symonds St Unit 9
- 12 School St Unit 3
- 3 S Mason St
- 112 North St
- 13 Oak St
- 3 Waters St Unit 3
- 144 North St
- 6 River St
- 29 Balcomb St Unit 29
- 15-17 Harris St Unit 2
- 9 Franklin St Unit A
- 146 Federal St
- 18 Franklin St Unit 303
- 18 Franklin St Unit 402
- 18 Franklin St Unit 203
- 18 Franklin St Unit 302
- 18 Franklin St Unit PH-11
- 18 Franklin St Unit 201
- 35 Flint St Unit 209
- 29 Beaver St
