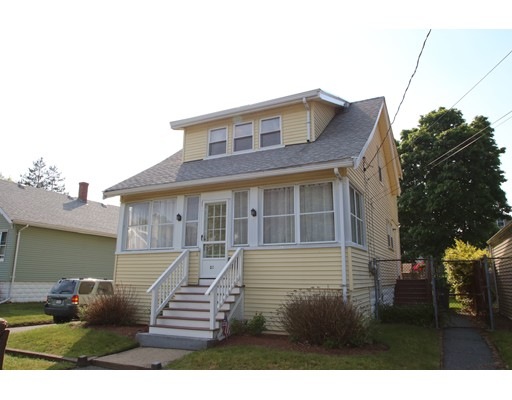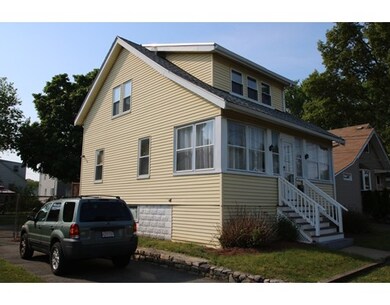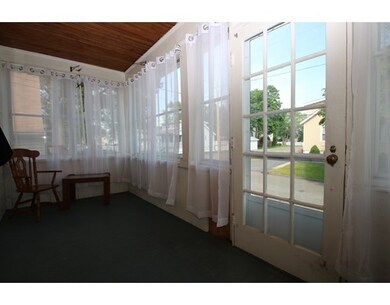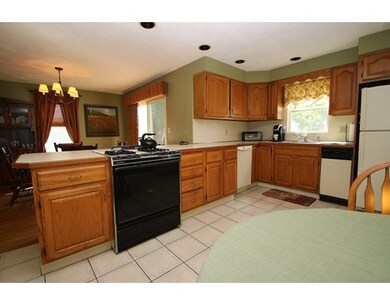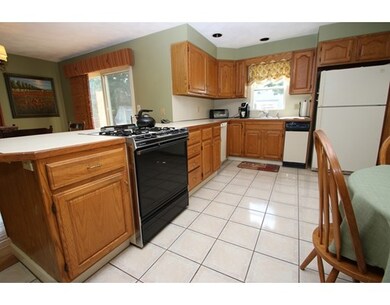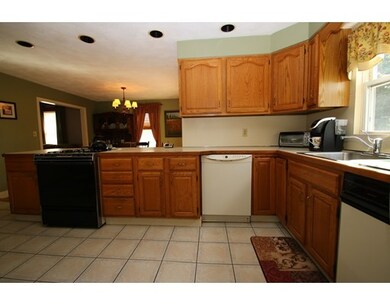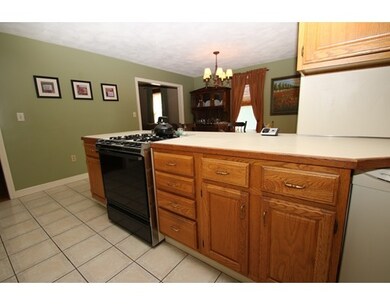
21 Dustin St Saugus, MA 01906
Cliftondale NeighborhoodAbout This Home
As of March 2021Warm & Welcoming 6+ room Cape Cod style home offers sunny, enclosed front porch, living room, dining room with slider to deck, open to updated kitchen with oak cabinets and ceramic tile flooring, three spacious bedrooms on second level, bonus family room in finished lower level, beautiful hardwood floors and natural woodwork, central air, newer windows and roof, entertainment size deck overlooking level, fenced back yard, nicely located in desirable East Saugus neighborhood on dead-end street. Showings to begin Saturday, June 4, 12:00-2:00.
Home Details
Home Type
Single Family
Est. Annual Taxes
$5,842
Year Built
1924
Lot Details
0
Listing Details
- Lot Description: Paved Drive, Flood Plain
- Property Type: Single Family
- Other Agent: 2.00
- Lead Paint: Unknown
- Year Round: Yes
- Special Features: None
- Property Sub Type: Detached
- Year Built: 1924
Interior Features
- Has Basement: Yes
- Number of Rooms: 6
- Electric: Circuit Breakers
- Flooring: Wood
- Bedroom 2: Second Floor, 11X13
- Bedroom 3: Second Floor, 10X11
- Bathroom #1: Second Floor
- Kitchen: First Floor, 11X14
- Laundry Room: Basement
- Living Room: First Floor, 11X18
- Master Bedroom: Second Floor, 10X14
- Master Bedroom Description: Flooring - Wood
- Dining Room: First Floor, 10X11
- Family Room: Basement
Exterior Features
- Roof: Asphalt/Fiberglass Shingles
- Exterior: Vinyl
- Exterior Features: Porch - Enclosed, Deck
- Foundation: Fieldstone
Garage/Parking
- Parking: Off-Street
- Parking Spaces: 3
Utilities
- Cooling: Central Air
- Heating: Forced Air, Gas
- Hot Water: Natural Gas
- Sewer: City/Town Sewer
- Water: City/Town Water
Schools
- Middle School: Belmonte Middle
- High School: Saugus High
Lot Info
- Zoning: Call town
Ownership History
Purchase Details
Home Financials for this Owner
Home Financials are based on the most recent Mortgage that was taken out on this home.Similar Homes in Saugus, MA
Home Values in the Area
Average Home Value in this Area
Purchase History
| Date | Type | Sale Price | Title Company |
|---|---|---|---|
| Deed | -- | -- |
Mortgage History
| Date | Status | Loan Amount | Loan Type |
|---|---|---|---|
| Open | $479,750 | Purchase Money Mortgage | |
| Closed | $312,000 | Stand Alone Refi Refinance Of Original Loan | |
| Previous Owner | $8,283 | No Value Available | |
| Previous Owner | $75,000 | No Value Available | |
| Previous Owner | $75,000 | No Value Available | |
| Previous Owner | $75,000 | No Value Available |
Property History
| Date | Event | Price | Change | Sq Ft Price |
|---|---|---|---|---|
| 03/31/2021 03/31/21 | Sold | $505,000 | +6.3% | $302 / Sq Ft |
| 02/23/2021 02/23/21 | Pending | -- | -- | -- |
| 02/18/2021 02/18/21 | For Sale | $475,000 | +41.8% | $284 / Sq Ft |
| 07/29/2016 07/29/16 | Sold | $335,000 | -1.4% | $280 / Sq Ft |
| 06/07/2016 06/07/16 | Pending | -- | -- | -- |
| 06/01/2016 06/01/16 | For Sale | $339,900 | -- | $284 / Sq Ft |
Tax History Compared to Growth
Tax History
| Year | Tax Paid | Tax Assessment Tax Assessment Total Assessment is a certain percentage of the fair market value that is determined by local assessors to be the total taxable value of land and additions on the property. | Land | Improvement |
|---|---|---|---|---|
| 2025 | $5,842 | $547,000 | $297,600 | $249,400 |
| 2024 | $5,605 | $526,300 | $280,600 | $245,700 |
| 2023 | $5,490 | $487,600 | $246,600 | $241,000 |
| 2022 | $5,095 | $424,200 | $226,200 | $198,000 |
| 2021 | $4,692 | $380,200 | $196,400 | $183,800 |
| 2020 | $4,336 | $363,800 | $187,100 | $176,700 |
| 2019 | $4,224 | $346,800 | $170,100 | $176,700 |
| 2018 | $3,847 | $332,200 | $165,000 | $167,200 |
| 2017 | $3,585 | $297,500 | $153,900 | $143,600 |
| 2016 | $3,077 | $252,200 | $153,700 | $98,500 |
| 2015 | $2,887 | $240,200 | $146,300 | $93,900 |
| 2014 | $2,904 | $250,100 | $146,300 | $103,800 |
Agents Affiliated with this Home
-

Seller's Agent in 2021
Linda Surette
Berkshire Hathaway HomeServices Commonwealth Real Estate
(781) 233-7300
4 in this area
54 Total Sales
-

Buyer's Agent in 2021
Christopher Tranchina
Advisors Living - Boston
(781) 844-7258
1 in this area
47 Total Sales
-

Seller's Agent in 2016
Lori Johnson
Trinity Real Estate
(781) 718-7409
9 in this area
69 Total Sales
Map
Source: MLS Property Information Network (MLS PIN)
MLS Number: 72014884
APN: SAUG-000005H-000008-000005
