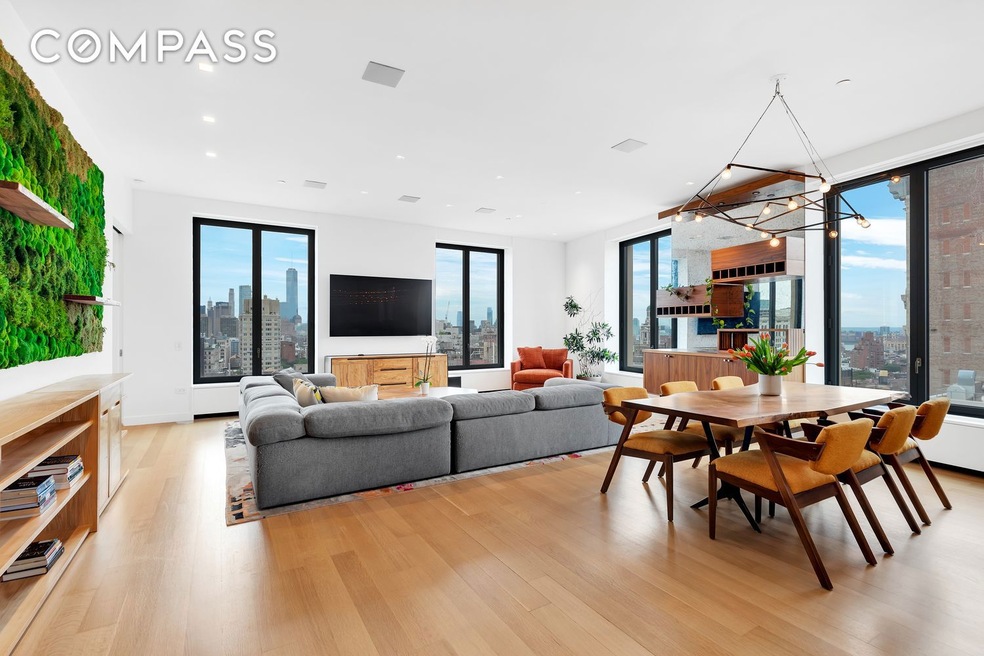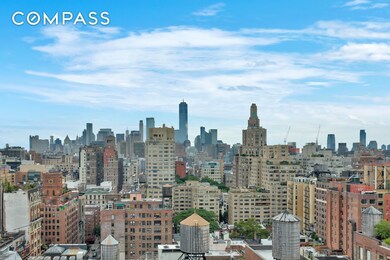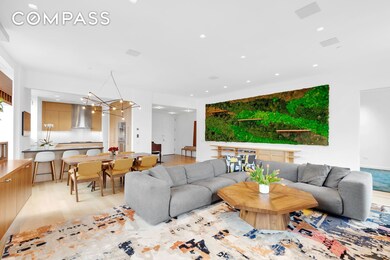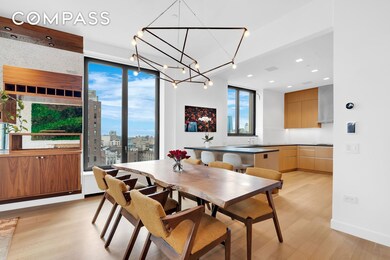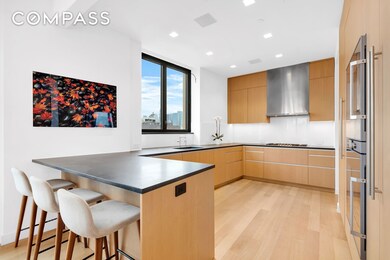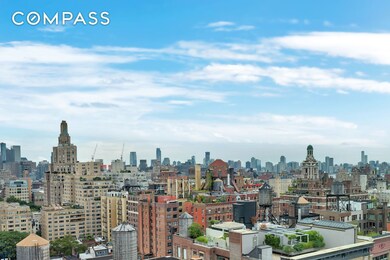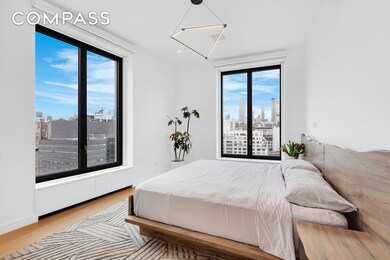21 E 12th St, Unit 19B Floor 19 New York, NY 10003
Greenwich Village NeighborhoodEstimated payment $49,488/month
Highlights
- Wood Flooring
- 4-minute walk to 14 Street-Union Square
- Elevator
- Sixth Avenue Elementary School Rated A
- High Ceiling
- 4-minute walk to Union Square Park
About This Home
High-Floor 2,496 Sq. Ft. 3 Bedroom Residence with Triple Exposure Soaring Above Union Square Available for purchase as an investment property, with a tenant in place through November 2025. Showings require 48 hours’ notice. This expansive 3-bedroom, 3.5-bathroom home offers sweeping north, west, and south exposures, showcasing stunning open city views. A gracious entry foyer leads to the grand living and dining areas, seamlessly connected to a windowed gourmet kitchen—an entertainer’s dream. The kitchen is thoughtfully designed with a Pietra Lavica stone dining island and concealed custom Valcucine cabinetry housing a Sub-Zero refrigerator/freezer and Gaggenau dishwasher. Additional highlights include a fully vented Gaggenau cooktop with a Selldorf Architects-designed hood, microwave speed oven, double wall oven, Sub-Zero wine fridge, Waterworks fixtures, and abundant storage. Adjacent to the living room, a sun-filled secondary bedroom with a southern exposure and ensuite bath offers versatility as a guest suite, home office, or additional living space. A windowed powder room, a laundry room with utility sink, and a vented washer/dryer complete the thoughtful layout. The north- and west-facing corner primary suite features a spacious dressing room and a spa-inspired five-fixture bath clad in Bardiglio Lucca marble, with heated floors and a Murano glass mosaic inlay. The third bedroom enjoys a northern exposure overlooking Union Square. Both secondary ensuite baths are finished with Carrara marble and floor-to-ceiling Murano glass mosaic. Additional features include oversized casement windows, wide-plank white oak flooring, custom electric shades, a four-pipe HVAC system for year-round comfort, and a Savant Home Automation System. 21 East 12th Street is an intimate full-service condominium with approximately 50 residences across 22 stories. Amenities include a 24-hour attended lobby and concierge, residents’ lounge with an entertaining terrace and gas barbecue grill, fitness center, children’s playroom, live-in resident manager, and on-site parking garage with direct building access.
Property Details
Home Type
- Condominium
Est. Annual Taxes
- $46,272
Year Built
- Built in 2018
HOA Fees
- $4,441 Monthly HOA Fees
Parking
- Garage
Home Design
- Entry on the 19th floor
Interior Spaces
- 2,496 Sq Ft Home
- Built-In Features
- High Ceiling
- Recessed Lighting
- Entrance Foyer
- Wood Flooring
Kitchen
- Gas Cooktop
- Range Hood
- Dishwasher
- Kitchen Island
Bedrooms and Bathrooms
- 3 Bedrooms
- Double Vanity
- Soaking Tub
Utilities
- Central Heating and Cooling System
Listing and Financial Details
- Legal Lot and Block 1149 / 00570
Community Details
Overview
- 52 Units
- High-Rise Condominium
- Greenwich Village Subdivision
- 22-Story Property
Amenities
- Laundry Facilities
- Elevator
Security
- Security Guard
Map
About This Building
Home Values in the Area
Average Home Value in this Area
Tax History
| Year | Tax Paid | Tax Assessment Tax Assessment Total Assessment is a certain percentage of the fair market value that is determined by local assessors to be the total taxable value of land and additions on the property. | Land | Improvement |
|---|---|---|---|---|
| 2025 | $45,116 | $370,090 | $34,116 | $335,974 |
| 2024 | $45,116 | $360,867 | $34,116 | $326,751 |
| 2023 | $43,713 | $356,346 | $34,116 | $322,230 |
| 2022 | $43,255 | $368,859 | $34,116 | $334,743 |
| 2021 | $42,899 | $349,708 | $34,116 | $315,592 |
| 2020 | $48,291 | $387,168 | $34,116 | $353,052 |
| 2019 | $40,050 | $317,558 | $34,116 | $283,442 |
Property History
| Date | Event | Price | List to Sale | Price per Sq Ft | Prior Sale |
|---|---|---|---|---|---|
| 11/20/2025 11/20/25 | For Sale | $7,800,000 | 0.0% | $3,125 / Sq Ft | |
| 11/20/2025 11/20/25 | Off Market | $7,800,000 | -- | -- | |
| 11/06/2025 11/06/25 | For Sale | $7,800,000 | 0.0% | $3,125 / Sq Ft | |
| 11/06/2025 11/06/25 | Off Market | $7,800,000 | -- | -- | |
| 10/23/2025 10/23/25 | For Sale | $7,800,000 | 0.0% | $3,125 / Sq Ft | |
| 10/23/2025 10/23/25 | Off Market | $7,800,000 | -- | -- | |
| 10/16/2025 10/16/25 | Price Changed | $7,800,000 | -5.5% | $3,125 / Sq Ft | |
| 10/07/2025 10/07/25 | For Sale | $8,250,000 | 0.0% | $3,305 / Sq Ft | |
| 10/07/2025 10/07/25 | Off Market | $8,250,000 | -- | -- | |
| 09/27/2025 09/27/25 | For Sale | $8,250,000 | 0.0% | $3,305 / Sq Ft | |
| 09/27/2025 09/27/25 | Off Market | $8,250,000 | -- | -- | |
| 09/20/2025 09/20/25 | For Sale | $8,250,000 | 0.0% | $3,305 / Sq Ft | |
| 09/20/2025 09/20/25 | Off Market | $8,250,000 | -- | -- | |
| 09/13/2025 09/13/25 | For Sale | $8,250,000 | 0.0% | $3,305 / Sq Ft | |
| 09/13/2025 09/13/25 | Off Market | $8,250,000 | -- | -- | |
| 09/06/2025 09/06/25 | For Sale | $8,250,000 | 0.0% | $3,305 / Sq Ft | |
| 09/06/2025 09/06/25 | Off Market | $8,250,000 | -- | -- | |
| 08/30/2025 08/30/25 | For Sale | $8,250,000 | 0.0% | $3,305 / Sq Ft | |
| 08/30/2025 08/30/25 | Off Market | $8,250,000 | -- | -- | |
| 08/23/2025 08/23/25 | For Sale | $8,250,000 | 0.0% | $3,305 / Sq Ft | |
| 08/23/2025 08/23/25 | Off Market | $8,250,000 | -- | -- | |
| 08/15/2025 08/15/25 | For Sale | $8,250,000 | 0.0% | $3,305 / Sq Ft | |
| 12/05/2022 12/05/22 | Rented | $21,500 | 0.0% | -- | |
| 10/18/2022 10/18/22 | Price Changed | $21,500 | -13.8% | $9 / Sq Ft | |
| 09/20/2022 09/20/22 | Price Changed | $24,950 | -16.7% | $10 / Sq Ft | |
| 08/04/2022 08/04/22 | For Rent | $29,950 | 0.0% | -- | |
| 07/11/2019 07/11/19 | Sold | $7,950,000 | 0.0% | $3,185 / Sq Ft | View Prior Sale |
| 06/11/2019 06/11/19 | Pending | -- | -- | -- | |
| 07/29/2016 07/29/16 | For Sale | $7,950,000 | -- | $3,185 / Sq Ft |
Purchase History
| Date | Type | Sale Price | Title Company |
|---|---|---|---|
| Deed | $8,083,945 | -- |
Source: Real Estate Board of New York (REBNY)
MLS Number: RLS20043077
APN: 0570-1149
- 21 E 12th St Unit 8A
- 116 University Place Unit 5
- 48 E 13th St Unit 8B
- 35 E 12th St Unit 2AB
- 21 E 11th St Unit 3
- 39 E 12th St Unit 308
- 39 E 12th St Unit 507
- 8 Union Square S Unit 7B
- 51 5th Ave Unit 7E
- 45 5th Ave Unit 16C
- 45 5th Ave Unit 9D
- 44 E 12th St Unit 9A
- 49 E 12th St Unit 2-C
- 21 E 10th St Unit 7D
- 21 E 10th St Unit PHW
- 21 E 10th St Unit 2DE
- 21 E 10th St
- 41 5th Ave Unit 1F
- 23 E 10th St Unit 508
- 23 E 10th St Unit 414
- 28 E 13th St Unit FL2-ID1021950P
- 28 E 13th St Unit FL3-ID1021952P
- 22 E 22nd St Unit 5C
- 82 University Place Unit 7
- 10 E 13th St Unit 2H
- 39 E 12th St
- 44 E 12th St Unit 5A
- 44 E 12th St Unit 19D
- 67 E 11th St Unit 520
- 67 E 11th St Unit 216
- 7 E 14th St Unit 1009
- 1 Union Square S Unit FL11-ID178
- 1 Union Square S Unit FL15-ID731
- 1 Union Square S Unit FL21-ID95
- 1 Union Square S Unit FL21-ID145
- 1 Union Square S Unit FL14-ID1302
- 43 E 10th St Unit 3H
- 60 E 12th St Unit 1L
- 60 E 12th St Unit 5 k
- 60 E 12th St Unit 5c
