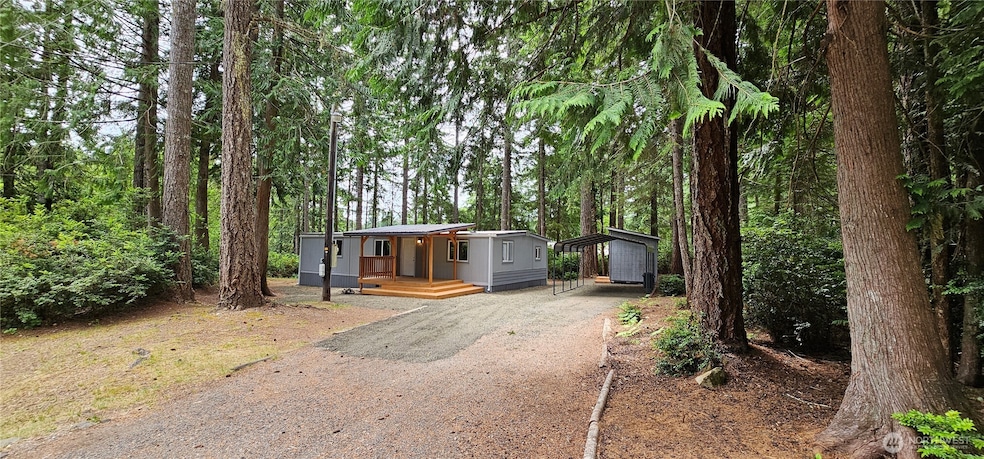21 E Cromarty Ct Shelton, WA 98584
Estimated payment $1,711/month
Highlights
- Golf Course Community
- RV Access or Parking
- Deck
- Community Boat Launch
- Clubhouse
- Wooded Lot
About This Home
Welcome to Lake Limerick Country Club Community! This fully updated home on nearly half acre lot offers convenient access to Lake Limerick amenities including championship golf, sport courts, boating, fishing, & clubhouse hosting dining & social events. Move-in ready, perfect opportunity to make it your full-time home or a weekend getaway. New covered deck entry +2nd deck in back. Trees offer privacy & shade, plenty of room for garden, pets or play. Carport +shed for storage. RV parking. Take advantage of the summer at Lake Limerick! Minutes to downtown Shelton, and commuting distance to Bremerton or Olympia. REDUCED RATE as low as 5.375% (APR 5.826%) as of 08/01/2025 through List & LockTM. Terms apply, see disclosures for more information.
Source: Northwest Multiple Listing Service (NWMLS)
MLS#: 2395615
Property Details
Home Type
- Manufactured Home With Land
Est. Annual Taxes
- $933
Year Built
- Built in 1979
Lot Details
- 0.48 Acre Lot
- Northeast Facing Home
- Corner Lot
- Level Lot
- Wooded Lot
HOA Fees
- $128 Monthly HOA Fees
Home Design
- Pillar, Post or Pier Foundation
- Metal Roof
- Metal Construction or Metal Frame
- Vinyl Construction Material
Interior Spaces
- 1,056 Sq Ft Home
- 1-Story Property
- Dining Room
- Storm Windows
Kitchen
- Stove
- Dishwasher
Flooring
- Carpet
- Laminate
- Vinyl Plank
Bedrooms and Bathrooms
- 3 Main Level Bedrooms
- Bathroom on Main Level
- 1 Full Bathroom
Parking
- 1 Parking Space
- Detached Carport Space
- Driveway
- Off-Street Parking
- RV Access or Parking
Outdoor Features
- Deck
- Outbuilding
Mobile Home
- Manufactured Home With Land
Utilities
- Baseboard Heating
- Water Heater
- Septic Tank
- Cable TV Available
Listing and Financial Details
- Down Payment Assistance Available
- Visit Down Payment Resource Website
- Assessor Parcel Number 321275400131
Community Details
Overview
- Lake Limerick Country Club Association
- Secondary HOA Phone (360) 426-3581
- Lake Limerick Subdivision
- The community has rules related to covenants, conditions, and restrictions
Amenities
- Clubhouse
Recreation
- Community Boat Launch
- Golf Course Community
- Sport Court
- Community Playground
- Park
Map
Home Values in the Area
Average Home Value in this Area
Property History
| Date | Event | Price | Change | Sq Ft Price |
|---|---|---|---|---|
| 09/06/2025 09/06/25 | Price Changed | $285,000 | -1.4% | $270 / Sq Ft |
| 07/03/2025 07/03/25 | Price Changed | $289,000 | -3.7% | $274 / Sq Ft |
| 06/19/2025 06/19/25 | For Sale | $299,950 | -- | $284 / Sq Ft |
Source: Northwest Multiple Listing Service (NWMLS)
MLS Number: 2395615
- 40 E Olde Lyme Rd
- 60 E Olde Lyme Rd
- 821 E Olde Lyme Rd
- 201 E Sleaford Rd
- 424 E Olde Lyme Rd
- 571 E Olde Lyme Rd
- 71 E Sleaford Rd
- 60 E Balbriggan Rd
- 420 E Dartmoor Dr
- 560 E Dartmoor Dr Unit 138
- 81 E Dunoon Place
- 271 E Ballantrae Dr
- 200 E Dartmoor Dr
- 280 E Clonakilty Dr
- 320 E Ballantrae Dr
- 281 E Road of Tralee
- 530 E Aycliffe Dr
- 360 E Penzance Rd
- 210 E Road of Tralee
- 120 E Road of Tralee
- 80 E Peebles Ct
- 2170 E State Route 3
- 480 E Timberlake Dr
- 1100 N 12th St
- 606 W Cedar St
- 624 W Cedar St Unit 7
- 117 N 8th St Unit 500
- 1806 Hay St Unit B
- 61 NE Madrona Ave
- 27051 U S 101 Unit 13
- 27051 U S 101 Unit 6
- 18350 Washington 3 Unit Upper
- 21 Compass Ln
- 5590 Washington 302
- 3000 Cardinal Dr NW
- 2260 Division St NW
- 24170 Washington 3
- 83 NE Ridge Point Blvd
- 5004 Fourth Way SW
- 2900 Limited Ln NW







