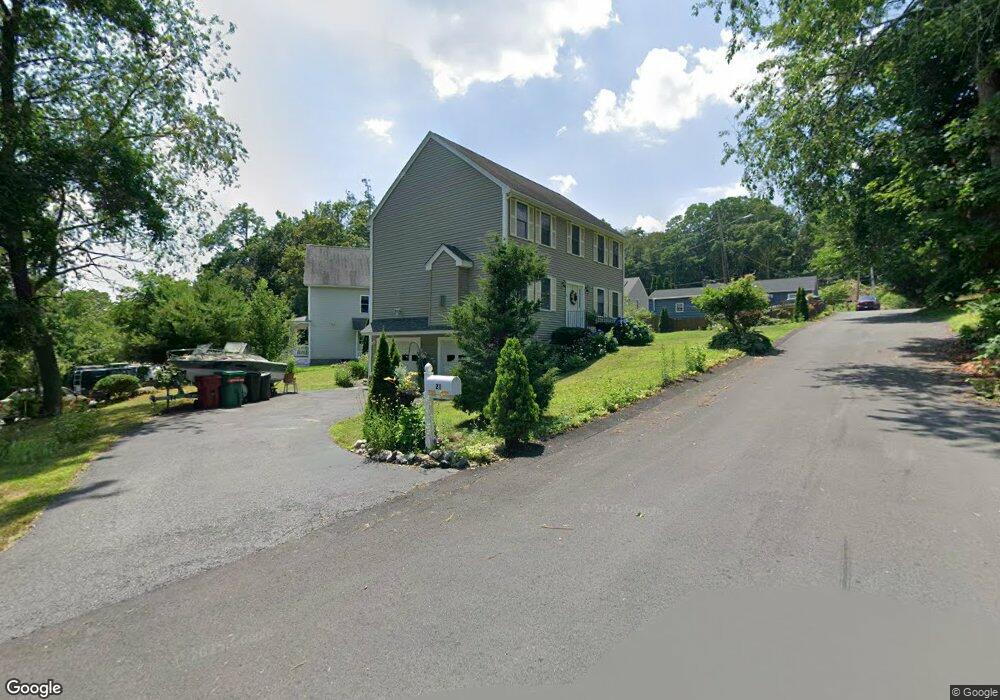21 E Durant St Lowell, MA 01850
Centralville NeighborhoodEstimated Value: $613,000 - $641,000
3
Beds
4
Baths
2,000
Sq Ft
$312/Sq Ft
Est. Value
About This Home
This home is located at 21 E Durant St, Lowell, MA 01850 and is currently estimated at $624,178, approximately $312 per square foot. 21 E Durant St is a home located in Middlesex County with nearby schools including S. Christa McAuliffe Elementary School, Moody Elementary School, and Greenhalge Elementary School.
Ownership History
Date
Name
Owned For
Owner Type
Purchase Details
Closed on
Feb 7, 2007
Sold by
Kln Constr Co Inc
Bought by
Rodrigues Valdemar R
Current Estimated Value
Home Financials for this Owner
Home Financials are based on the most recent Mortgage that was taken out on this home.
Original Mortgage
$317,000
Outstanding Balance
$190,502
Interest Rate
6.22%
Mortgage Type
Purchase Money Mortgage
Estimated Equity
$433,676
Purchase Details
Closed on
Sep 8, 2006
Sold by
Hebb Builders Inc
Bought by
Kln Constr Co Inc
Purchase Details
Closed on
May 25, 2006
Sold by
Chenelle Raymond J
Bought by
Hebb Builders Llc
Home Financials for this Owner
Home Financials are based on the most recent Mortgage that was taken out on this home.
Original Mortgage
$436,250
Interest Rate
6.53%
Mortgage Type
Purchase Money Mortgage
Create a Home Valuation Report for This Property
The Home Valuation Report is an in-depth analysis detailing your home's value as well as a comparison with similar homes in the area
Home Values in the Area
Average Home Value in this Area
Purchase History
| Date | Buyer | Sale Price | Title Company |
|---|---|---|---|
| Rodrigues Valdemar R | $317,000 | -- | |
| Rodrigues Valdemar R | $317,000 | -- | |
| Kln Constr Co Inc | $468,000 | -- | |
| Hebb Builders Llc | $515,000 | -- |
Source: Public Records
Mortgage History
| Date | Status | Borrower | Loan Amount |
|---|---|---|---|
| Open | Rodrigues Valdemar R | $317,000 | |
| Closed | Rodrigues Valdemar R | $317,000 | |
| Previous Owner | Hebb Builders Llc | $436,250 |
Source: Public Records
Tax History Compared to Growth
Tax History
| Year | Tax Paid | Tax Assessment Tax Assessment Total Assessment is a certain percentage of the fair market value that is determined by local assessors to be the total taxable value of land and additions on the property. | Land | Improvement |
|---|---|---|---|---|
| 2025 | $6,142 | $535,000 | $161,100 | $373,900 |
| 2024 | $6,250 | $524,800 | $150,600 | $374,200 |
| 2023 | $5,923 | $476,900 | $130,900 | $346,000 |
| 2022 | $5,499 | $433,300 | $119,000 | $314,300 |
| 2021 | $5,154 | $382,900 | $103,500 | $279,400 |
| 2020 | $5,190 | $388,500 | $120,800 | $267,700 |
| 2019 | $5,118 | $364,500 | $103,300 | $261,200 |
| 2018 | $5,175 | $359,600 | $96,400 | $263,200 |
| 2017 | $4,868 | $326,300 | $79,300 | $247,000 |
| 2016 | $4,889 | $322,500 | $72,900 | $249,600 |
| 2015 | $4,581 | $295,900 | $69,400 | $226,500 |
| 2013 | $4,231 | $281,900 | $87,200 | $194,700 |
Source: Public Records
Map
Nearby Homes
- 81 Reservoir St
- 164 Bradley St
- 42 Christian St Unit Lot 17
- Lot 11 Christian St
- Lot 12 Christian St
- Lot 9 Christian St
- Lot 10 Christian St
- 21 Vernon St
- 100 Merrimack Ave Unit 25
- 71 Milton St
- 192 1st St
- 284 Beacon St
- 330 Christian St
- 49 6th St
- 94 1st St Unit 10
- 16 Winding Ln
- 120 Amesbury St
- 26 July St
- 89 Newbury St
- 18 May St
- 15 E Durant St
- 2 Bradley St
- 12 E Durant St
- 65 Christian St
- 28 E Durant St
- 59 Christian St
- 59 Christian St
- 4 E Durant St
- 51 Christian St
- 11 E Richardson St
- 19 E Richardson St
- 25 E Richardson St
- 35 E Richardson St
- 89 Christian St
- 45 Christian St
- Lot 1 Bradley St
- 5 Mount Pleasant St
- 14 E Richardson St
- 28 E Richardson St
- 18 E Richardson St
