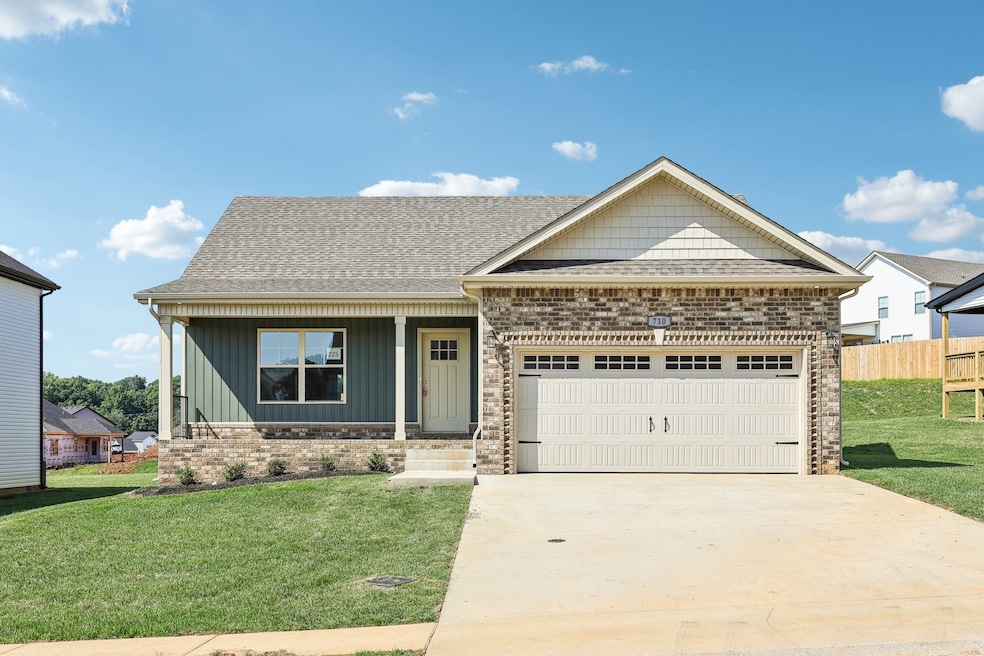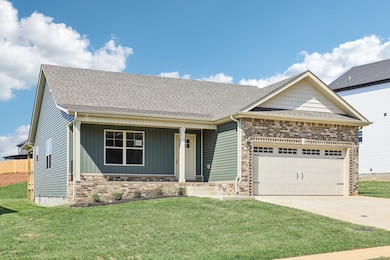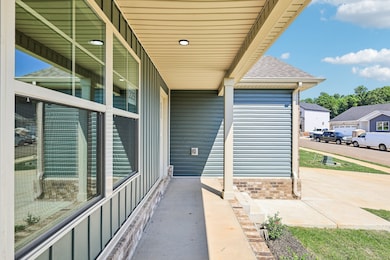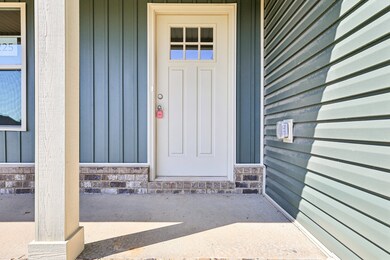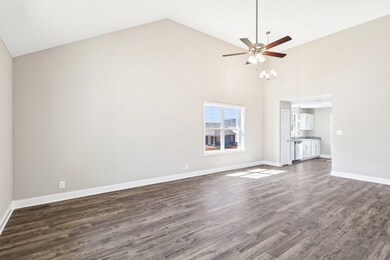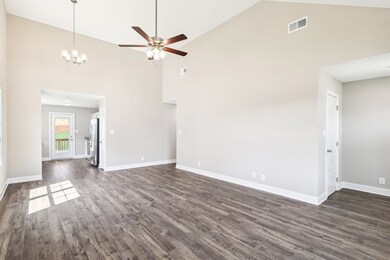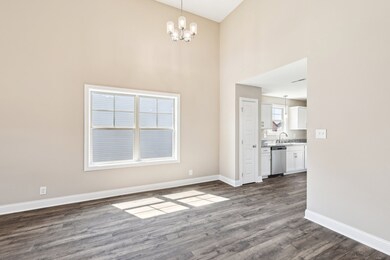21 Echo Ridge Hopkinsville, KY 42240
Estimated payment $1,630/month
Highlights
- Vaulted Ceiling
- No HOA
- Stainless Steel Appliances
- Great Room
- Covered Patio or Porch
- 2 Car Attached Garage
About This Home
Why settle when you can have BRAND-NEW? This beautiful modern ranch offers true first-floor living with an inviting open-concept design, high vaulted ceilings, and an extra-large living area filled with natural light. Located just minutes to Fort Campbell, this home sits in a large flat lot with NO HOA—giving you freedom and flexibility you won’t find in most new builds. Still under construction, there’s time to personalize with your own custom selections, making it uniquely yours from day one. The Big Easy floor plan features high-quality laminate flooring, a spacious kitchen with granite or quartz countertops and stainless-steel appliances, and a private Owner’s Suite with a walk-in shower and XL walk-in closet. Enjoy outdoor living from the huge rocking-chair front porch, covered patio, and generous yard. A true laundry room and epoxy-finished garage complete this thoughtfully designed home. Plus, the seller is offering 4% in concessions to use however you’d like!
Home Details
Home Type
- Single Family
Est. Annual Taxes
- $1,234
Year Built
- Built in 2025
Parking
- 2 Car Attached Garage
- Front Facing Garage
- Garage Door Opener
- Driveway
Home Design
- Brick Exterior Construction
- Shingle Roof
- Vinyl Siding
Interior Spaces
- 1,300 Sq Ft Home
- Property has 1 Level
- Vaulted Ceiling
- Ceiling Fan
- Great Room
- Combination Dining and Living Room
- Utility Room
- Laundry Room
- Crawl Space
Kitchen
- Cooktop
- Microwave
- Dishwasher
- Stainless Steel Appliances
- Disposal
Flooring
- Carpet
- Tile
- Vinyl
Bedrooms and Bathrooms
- 3 Main Level Bedrooms
- 2 Full Bathrooms
Schools
- Pembroke Elementary School
- Hopkinsville Middle School
- Hopkinsville High School
Additional Features
- Covered Patio or Porch
- Central Heating and Cooling System
Community Details
- No Home Owners Association
- Echo Ridge Subdivision
Listing and Financial Details
- Tax Lot 21
Map
Home Values in the Area
Average Home Value in this Area
Property History
| Date | Event | Price | List to Sale | Price per Sq Ft |
|---|---|---|---|---|
| 11/19/2025 11/19/25 | For Sale | $289,900 | -- | $223 / Sq Ft |
Source: Realtracs
MLS Number: 3048157
- 0 Lot 26 Hunters Estates Unit 41913
- 0 Lot 25 Hunters Estates Unit 41912
- 408 W 15th St
- 504 W 13th St
- 502 W 13th St
- 317 E 16th St
- 1506 S Clay St
- 1500 S Clay St
- 1111 S Campbell St
- 124 S Kentucky Ave
- 110 S Virginia St
- 700 E 7th St
- 2008 S Main St
- 1002 W 7th St
- 2007 S Virginia St
- 131 Means Ave
- 133 Means Ave
- 300 Crescent St
- 923 E 9th St
- 210 Crescent St
- 1525 Ferrell St Unit 8
- 1631 S Main St
- 111 E 4th St
- 2008 S Main St Unit 4
- 100 Croft St
- 1050 Denzil Dr
- 2706 Florence Dr
- 1419 Durrett Ave
- 2505 Nelson Dr
- 400 Sylvan Terrace
- 850 N Elm St
- 1405 Shawnee Dr
- 320 Roney Dr
- 101 Talbert Dr
- 2811 S Virginia St
- 102 Laurel Cove Dr Unit 26
- 102 Laurel Cove Dr
- 102 Laurel Cove Dr Unit 62
- 102 Laurel Cove Dr Unit 55
- 102 Laurel Cove Dr Unit 60
