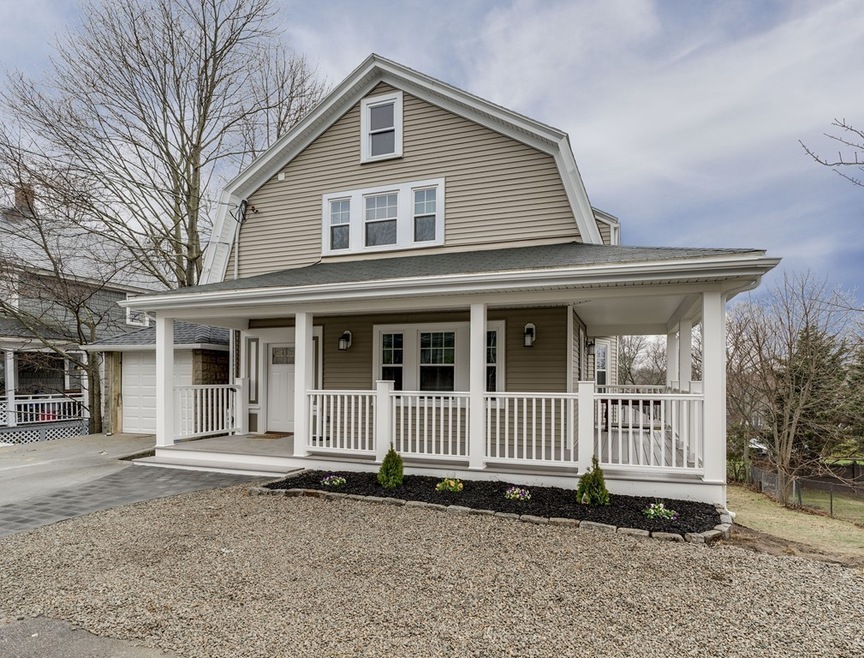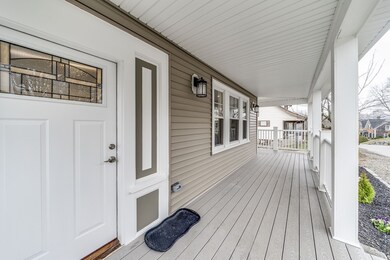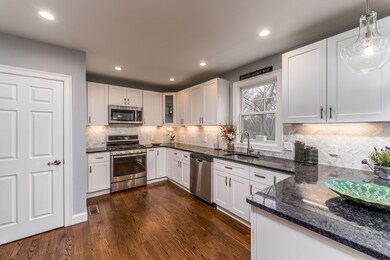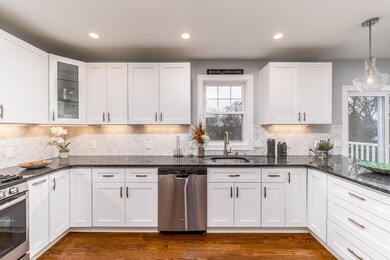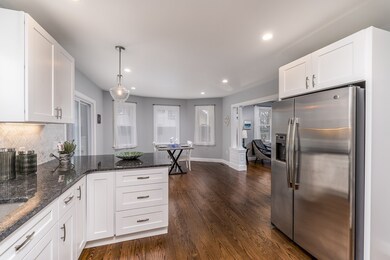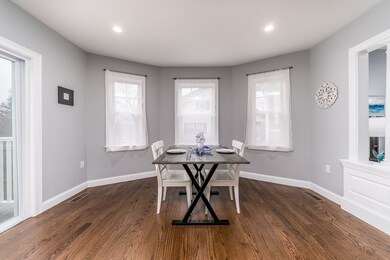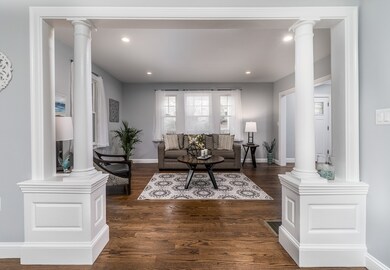
21 Elm Knoll Rd Braintree, MA 02184
East Braintree NeighborhoodHighlights
- Deck
- Fenced Yard
- Forced Air Heating and Cooling System
- Wood Flooring
- Porch
- 1-minute walk to Davis Park
About This Home
As of July 2022NEWLY REMODELED Gorgeous single family in desirable Braintree!. this property is in a end street!, with easy/close access to Hwys, Commuter train, bus stop, shops, parks, Smitch beach and more!. Beautifully finished open floor style, has a large deck, with an extra half bathroom in the first floor for your convenience. New kitchen, new windows, new floors, new appliances, new porch, new deck !!. 3 bedrooms in second floor and a fourth in the finished walk out basement that could also be used as an office!. Central air, recess lighting through the property and a generous fun, fenced yard to enjoy with friends and family. First Open House Friday April 20th 5pm to 6:30pm. Open Also Saturday 11:00 to 12:30pm and Sunday 1pm to 2:30 pm . HIGHEST AND BEST OFFERS due on Monday April 23rd at noon.
Last Agent to Sell the Property
Adriana Habchi
eXp Realty License #455021849 Listed on: 04/18/2018

Home Details
Home Type
- Single Family
Est. Annual Taxes
- $7,004
Year Built
- Built in 1915
Lot Details
- Fenced Yard
Parking
- 1 Car Garage
Kitchen
- Range
- Dishwasher
Flooring
- Wood
- Tile
Laundry
- Dryer
- Washer
Outdoor Features
- Deck
- Porch
Utilities
- Forced Air Heating and Cooling System
- Heating System Uses Gas
- Natural Gas Water Heater
Additional Features
- Basement
Listing and Financial Details
- Assessor Parcel Number M:3022 B:0 L:29
Ownership History
Purchase Details
Home Financials for this Owner
Home Financials are based on the most recent Mortgage that was taken out on this home.Similar Homes in Braintree, MA
Home Values in the Area
Average Home Value in this Area
Purchase History
| Date | Type | Sale Price | Title Company |
|---|---|---|---|
| Deed | $116,000 | -- | |
| Deed | $116,000 | -- |
Mortgage History
| Date | Status | Loan Amount | Loan Type |
|---|---|---|---|
| Open | $675,000 | Purchase Money Mortgage | |
| Closed | $579,500 | New Conventional | |
| Closed | $143,500 | Unknown | |
| Closed | $175,000 | No Value Available | |
| Closed | $150,000 | No Value Available | |
| Closed | $110,000 | Purchase Money Mortgage |
Property History
| Date | Event | Price | Change | Sq Ft Price |
|---|---|---|---|---|
| 07/21/2022 07/21/22 | Sold | $770,000 | +10.2% | $426 / Sq Ft |
| 06/07/2022 06/07/22 | Pending | -- | -- | -- |
| 06/02/2022 06/02/22 | For Sale | $699,000 | +14.6% | $386 / Sq Ft |
| 05/30/2018 05/30/18 | Sold | $610,000 | +7.0% | $385 / Sq Ft |
| 04/24/2018 04/24/18 | Pending | -- | -- | -- |
| 04/18/2018 04/18/18 | For Sale | $570,000 | +96.6% | $360 / Sq Ft |
| 10/02/2017 10/02/17 | Sold | $290,000 | -3.0% | $221 / Sq Ft |
| 08/22/2017 08/22/17 | Pending | -- | -- | -- |
| 08/16/2017 08/16/17 | For Sale | $299,000 | -- | $227 / Sq Ft |
Tax History Compared to Growth
Tax History
| Year | Tax Paid | Tax Assessment Tax Assessment Total Assessment is a certain percentage of the fair market value that is determined by local assessors to be the total taxable value of land and additions on the property. | Land | Improvement |
|---|---|---|---|---|
| 2025 | $7,004 | $701,800 | $319,000 | $382,800 |
| 2024 | $6,376 | $672,600 | $297,400 | $375,200 |
| 2023 | $6,073 | $622,200 | $267,200 | $355,000 |
| 2022 | $6,092 | $612,300 | $241,400 | $370,900 |
| 2021 | $5,659 | $568,700 | $218,100 | $350,600 |
| 2020 | $5,272 | $534,700 | $198,300 | $336,400 |
| 2019 | $5,059 | $501,400 | $189,700 | $311,700 |
| 2018 | $3,203 | $303,900 | $172,400 | $131,500 |
| 2017 | $3,089 | $287,600 | $163,800 | $123,800 |
| 2016 | $2,817 | $256,600 | $137,900 | $118,700 |
| 2015 | $2,774 | $250,600 | $136,200 | $114,400 |
| 2014 | $2,623 | $229,700 | $124,100 | $105,600 |
Agents Affiliated with this Home
-
Austin Partain

Seller's Agent in 2022
Austin Partain
William Raveis R.E. & Home Services
(617) 903-0736
4 in this area
182 Total Sales
-
A
Seller's Agent in 2018
Adriana Habchi
eXp Realty
-
Michele Saulnier
M
Seller's Agent in 2017
Michele Saulnier
Keller Williams Realty Boston South West
(774) 352-2200
21 Total Sales
Map
Source: MLS Property Information Network (MLS PIN)
MLS Number: 72310955
APN: BRAI-003022-000000-000029
- 191 Commercial St Unit 302
- 42 Stetson St
- 685 Union St
- 43 Hobart Terrace
- 41 Williams St
- 625 Union St
- 42 Oak St E
- 85 Walnut Ave
- 169 Liberty St
- 573 Union St
- 35 Newton Ave
- 17 Worster Terrace
- 32 Tingley Rd
- 391 Commercial St
- 78 Robbie Rd
- 390 Commercial St
- 15 Summer St
- 141 Hobart St
- 60 Edgehill Rd
- 293 Shaw St
