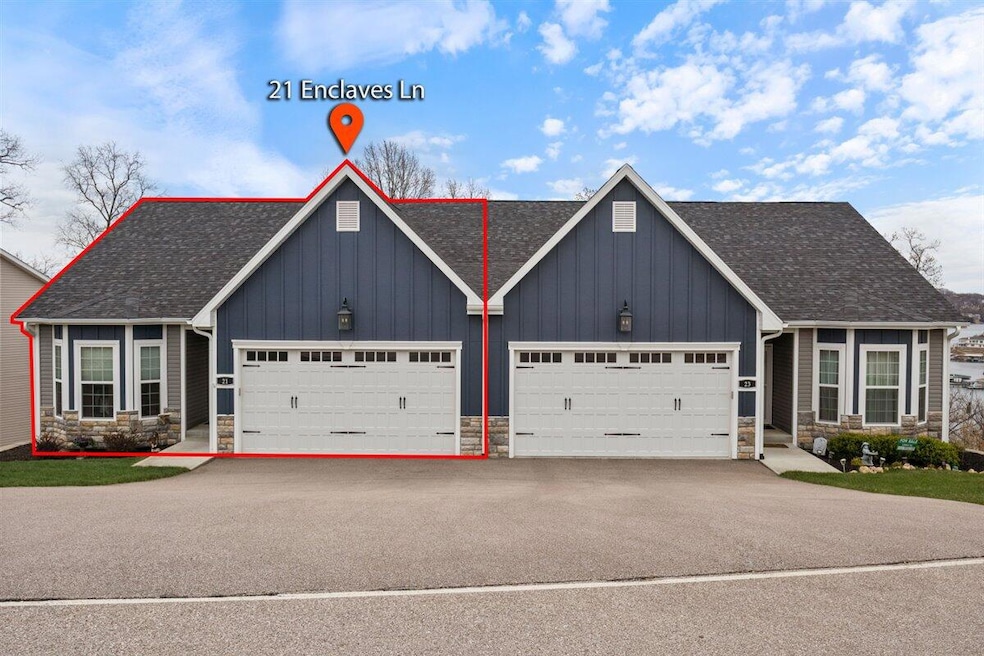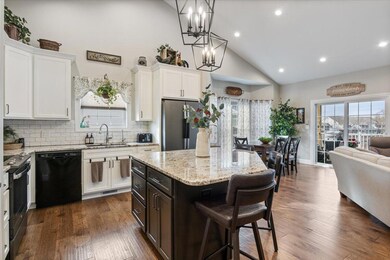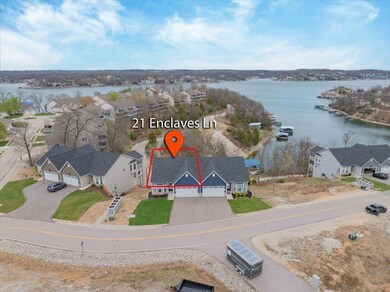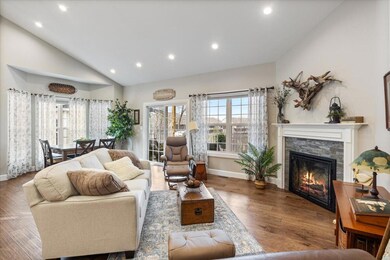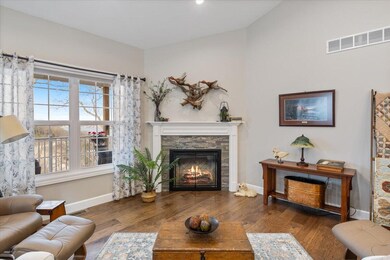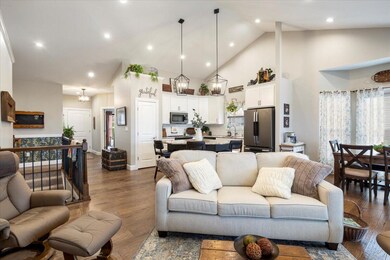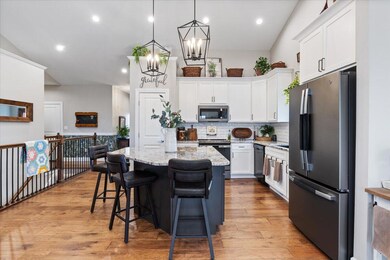
21 Enclaves Ln Lake Ozark, MO 65049
Estimated payment $4,044/month
Highlights
- Clubhouse
- Ranch Style House
- Formal Dining Room
- Covered Deck
- Community Pool
- Cul-De-Sac
About This Home
Luxurious Lakeview Villa w/ Lake Access & Boat Slip - The Enclaves at Grandview. Experience the pinnacle of lakefront luxury in this stunning 4-BR, 3-BA villa spanning nearly 3,000 sq.ft. Located @ MM 3 in Lake Ozark, MO, this exquisite home offers breathtaking lake views & maintenance-free living in the prestigious Enclaves at Grandview. Designed for elegance & comfort, this open-concept, main-level living home showcases quality craftsmanship & high-end finishes throughout, including custom cabinetry, granite countertops, engineered wood floors, fresh interior/exterior paint, slate stone fireplace for cozy lakefront evenings, Trex decking on double covered decks for year-round enjoyment, & beautifully landscaped surroundings. The lower level is a separate living area, featuring a kitchenette, perfect for guests or multi-generational living. Bonus Feature: A 12x28 boat slip is included ideal for lake enthusiasts! Situated just minutes from Historic Bagnell Dam Strip, championship golf courses, top-rated restaurants, lakefront bars, & shopping, this villa offers the ultimate Lake Ozark lifestyle. Seller said Bring ALL Offers! Motivated!!!
Home Details
Home Type
- Single Family
Est. Annual Taxes
- $4,697
Year Built
- Built in 2021
Lot Details
- 2,904 Sq Ft Lot
- Lot Dimensions are 48x76
- Cul-De-Sac
- Zoning described as R-2 Two- Family Dwelling*
HOA Fees
- $233 Monthly HOA Fees
Parking
- 2 Car Attached Garage
- Driveway
Home Design
- Ranch Style House
- Concrete Foundation
- Poured Concrete
- Architectural Shingle Roof
- Stone Veneer
Interior Spaces
- Wet Bar
- Paddle Fans
- Electric Fireplace
- Window Treatments
- Family Room
- Living Room with Fireplace
- Formal Dining Room
- Finished Basement
- Walk-Out Basement
Kitchen
- Electric Range
- Microwave
- Dishwasher
- Built-In or Custom Kitchen Cabinets
- Disposal
Bedrooms and Bathrooms
- 4 Bedrooms
- Walk-In Closet
- Bathroom on Main Level
- 3 Full Bathrooms
Laundry
- Dryer
- Washer
Outdoor Features
- Covered Deck
Schools
- School Of The Osage Elementary School
- School Of The Osage Middle School
- School Of The Osage High School
Utilities
- Forced Air Heating and Cooling System
- Municipal Utilities District Water
- Water Softener is Owned
- Sewer District
Listing and Financial Details
- Assessor Parcel Number 1602300000004160000
Community Details
Overview
- Lake Ozark Subdivision
Amenities
- Clubhouse
Recreation
- Community Pool
Map
Home Values in the Area
Average Home Value in this Area
Tax History
| Year | Tax Paid | Tax Assessment Tax Assessment Total Assessment is a certain percentage of the fair market value that is determined by local assessors to be the total taxable value of land and additions on the property. | Land | Improvement |
|---|---|---|---|---|
| 2024 | $4,697 | $85,500 | $0 | $0 |
| 2023 | $4,569 | $85,500 | $0 | $0 |
| 2022 | $4,569 | $85,500 | $0 | $0 |
| 2021 | $4,567 | $90,250 | $0 | $0 |
| 2020 | $15 | $270 | $0 | $0 |
| 2019 | $0 | $270 | $0 | $0 |
Property History
| Date | Event | Price | Change | Sq Ft Price |
|---|---|---|---|---|
| 08/25/2025 08/25/25 | Price Changed | $629,000 | -1.2% | $217 / Sq Ft |
| 05/28/2025 05/28/25 | Price Changed | $636,400 | -1.3% | $219 / Sq Ft |
| 05/01/2025 05/01/25 | Price Changed | $644,900 | -0.8% | $222 / Sq Ft |
| 04/03/2025 04/03/25 | For Sale | $649,900 | +42.5% | $224 / Sq Ft |
| 03/31/2025 03/31/25 | Off Market | -- | -- | -- |
| 05/13/2021 05/13/21 | Sold | -- | -- | -- |
| 04/13/2021 04/13/21 | Pending | -- | -- | -- |
| 03/11/2021 03/11/21 | For Sale | $456,000 | -- | $180 / Sq Ft |
Purchase History
| Date | Type | Sale Price | Title Company |
|---|---|---|---|
| Special Warranty Deed | -- | None Listed On Document | |
| Grant Deed | -- | First Title Ins Agency Inc | |
| Grant Deed | $798,200 | First Title Llc |
Similar Homes in Lake Ozark, MO
Source: Columbia Board of REALTORS®
MLS Number: 426101
APN: 01-6.0-23.0-000.0-004-160.000
- Lot 1006 Enclaves Ln
- Lot 1005 Enclaves Ln
- Lot 1013 Enclaves Ln
- Lot 1012 Enclaves Ln
- Lot 1014 Enclaves Ln
- 1129 Ginger Rd
- 203 Grandview Dr
- 1293 Ginger Rd
- 1403 Ginger Rd
- 438 Grandview Dr
- 577 Ginger Rd
- 189 Ginger Rd
- Lot 5 Redbud Ln
- Lot 6 Redbud Ln
- Lot 38 Carol Road Ridgecrest #1
- 31 Bluff Ridge Dr Unit 1A
- 31 Bluff Ridge #1a Dr
- 56 Copper Ridge Dr Unit 1F
- Lots 132 & 133 Carol Rd
- Lot 25 Redbud Ln
