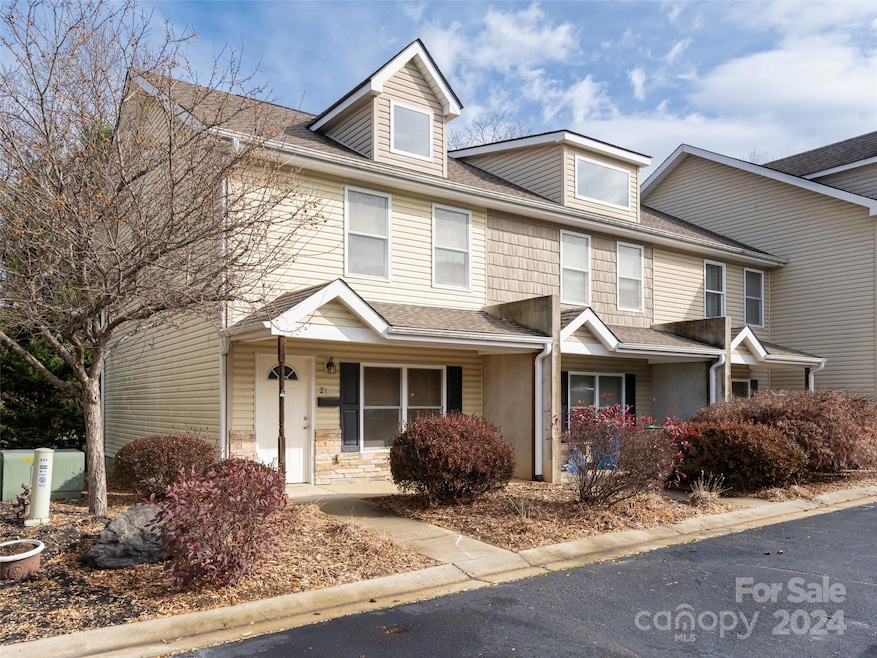
21 English Ivy Rd Asheville, NC 28806
West Asheville NeighborhoodHighlights
- Deck
- End Unit
- Covered patio or porch
- West Buncombe Elementary Rated A-
- Lawn
- Walk-In Closet
About This Home
As of February 2025Charming End-Unit Townhouse in Prime Location – Asheville Convenience Without the City Taxes! Discover this beautifully maintained townhouse, perfectly positioned just outside Asheville's city limits. Enjoy all the perks of city living with downtown Asheville only a short 10-minute drive away! Excellent choice as a primary residence or investment property. Located directly across the street from a grocery store, gas station, and other daily conveniences. A covered front porch and a partially covered back deck provide great spaces for relaxing or entertaining. Durable laminate wood flooring throughout the main level, an oversized storage closet, and kitchen featuring Whirlpool appliances. Refrigerator, Washing Machine and Dryer all convey with the property. Both bedrooms upstairs boast ensuite full bathrooms and ample closet space, offering comfort and privacy for all occupants. Professionally cleaned and meticulously cared for, this home is move-in-ready!
Last Agent to Sell the Property
Allen Tate/Beverly-Hanks Biltmore Ave Brokerage Email: erin.fitzmaurice@allentate.com License #308475 Listed on: 12/23/2024

Townhouse Details
Home Type
- Townhome
Est. Annual Taxes
- $1,089
Year Built
- Built in 2008
Lot Details
- End Unit
- Lawn
HOA Fees
- $55 Monthly HOA Fees
Parking
- 2 Assigned Parking Spaces
Home Design
- Vinyl Siding
- Stone Veneer
Interior Spaces
- 2-Story Property
- Laminate Flooring
- Crawl Space
- Laundry closet
Kitchen
- Electric Range
- Microwave
- Dishwasher
Bedrooms and Bathrooms
- 2 Bedrooms
- Walk-In Closet
Outdoor Features
- Deck
- Covered patio or porch
Schools
- West Buncombe/Eblen Elementary School
- Clyde A Erwin Middle School
- Clyde A Erwin High School
Utilities
- Central Air
- Heat Pump System
- Electric Water Heater
Community Details
- Cedar Management Group Association, Phone Number (877) 252-3327
- Leicester Village Subdivision
Listing and Financial Details
- Assessor Parcel Number 9619-59-4031-00000
Ownership History
Purchase Details
Home Financials for this Owner
Home Financials are based on the most recent Mortgage that was taken out on this home.Purchase Details
Home Financials for this Owner
Home Financials are based on the most recent Mortgage that was taken out on this home.Purchase Details
Purchase Details
Home Financials for this Owner
Home Financials are based on the most recent Mortgage that was taken out on this home.Purchase Details
Home Financials for this Owner
Home Financials are based on the most recent Mortgage that was taken out on this home.Purchase Details
Home Financials for this Owner
Home Financials are based on the most recent Mortgage that was taken out on this home.Similar Homes in Asheville, NC
Home Values in the Area
Average Home Value in this Area
Purchase History
| Date | Type | Sale Price | Title Company |
|---|---|---|---|
| Warranty Deed | $267,000 | None Listed On Document | |
| Warranty Deed | $188,500 | None Available | |
| Warranty Deed | $143,000 | None Available | |
| Special Warranty Deed | -- | None Available | |
| Warranty Deed | -- | None Available | |
| Warranty Deed | $103,000 | None Available |
Mortgage History
| Date | Status | Loan Amount | Loan Type |
|---|---|---|---|
| Open | $269,696 | New Conventional | |
| Previous Owner | $169,650 | New Conventional | |
| Previous Owner | $105,000 | New Conventional |
Property History
| Date | Event | Price | Change | Sq Ft Price |
|---|---|---|---|---|
| 02/17/2025 02/17/25 | Sold | $267,000 | +0.8% | $239 / Sq Ft |
| 12/23/2024 12/23/24 | For Sale | $265,000 | +40.6% | $237 / Sq Ft |
| 12/16/2021 12/16/21 | Sold | $188,500 | +3.0% | $173 / Sq Ft |
| 11/11/2021 11/11/21 | Pending | -- | -- | -- |
| 11/10/2021 11/10/21 | For Sale | $183,000 | -- | $168 / Sq Ft |
Tax History Compared to Growth
Tax History
| Year | Tax Paid | Tax Assessment Tax Assessment Total Assessment is a certain percentage of the fair market value that is determined by local assessors to be the total taxable value of land and additions on the property. | Land | Improvement |
|---|---|---|---|---|
| 2023 | $1,089 | $166,900 | $10,000 | $156,900 |
| 2022 | $1,040 | $166,900 | $10,000 | $156,900 |
| 2021 | $1,040 | $166,900 | $0 | $0 |
| 2020 | $775 | $115,800 | $0 | $0 |
| 2019 | $775 | $115,800 | $0 | $0 |
| 2018 | $763 | $115,800 | $0 | $0 |
| 2017 | $763 | $103,600 | $0 | $0 |
| 2016 | $750 | $103,600 | $0 | $0 |
| 2015 | $750 | $103,600 | $0 | $0 |
| 2014 | $729 | $103,600 | $0 | $0 |
Agents Affiliated with this Home
-

Seller's Agent in 2025
Erin Fitzmaurice
Allen Tate/Beverly-Hanks Biltmore Ave
(828) 808-3000
3 in this area
31 Total Sales
-

Buyer's Agent in 2025
Michele Carver
Southern Sky Realty
(828) 713-1231
7 in this area
120 Total Sales
-
J
Seller's Agent in 2021
Jennifer Keleher
Town and Mountain Realty
Map
Source: Canopy MLS (Canopy Realtor® Association)
MLS Number: 4208950
APN: 9619-59-4031-00000
- 31 English Ivy Rd
- 46 Slick Rock Rd
- 30 Rotunda Cir
- 41 Rotunda Cir
- 51 Sunset Dr
- 106 Thistle Field Dr
- 99999 Fallen Spruce Dr
- 19 Andieange Cir Unit 10
- 122 Ramsey Rd
- 29 Toad Dr
- 30 Ramsey Rd
- 117 Scott Meadows Dr
- 79 Scott Meadows Dr
- 129 Scott Meadows Dr
- 71 Scott Meadows Dr
- 97 Scott Meadows Dr
- 25 Scott Meadows Dr
- 109 Scott Meadows Dr
- 109 Wicklow Dr
- 228 Spivey Mountain Rd Unit 5






