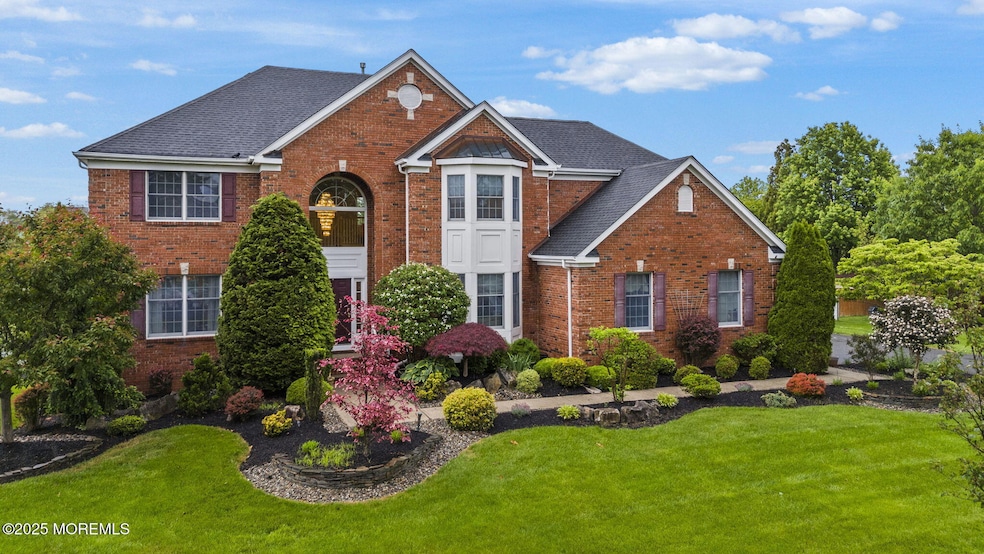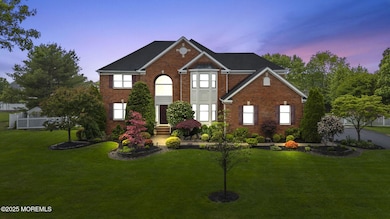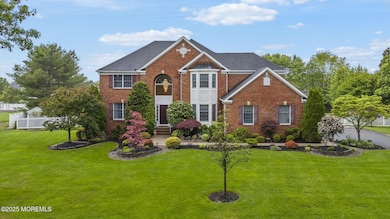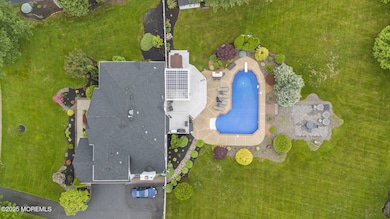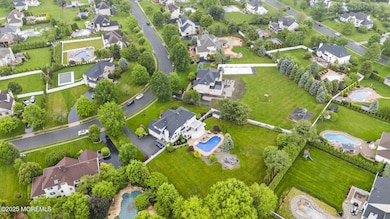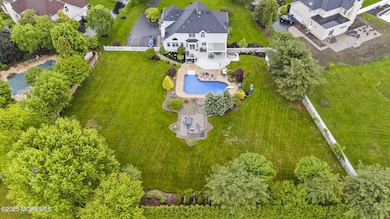
21 English Path Freehold, NJ 07728
Highlights
- In Ground Pool
- New Kitchen
- Deck
- Joseph J. Catena Elementary School Rated A-
- Colonial Architecture
- Wood Flooring
About This Home
As of July 2025Beautiful, stately brick-front Colonial located in the prestigious Seven Oaks development of Freehold Township. Featuring 5 bedrooms—including a convenient first-floor bedroom—3.5 baths, and a fully finished basement, this home offers the perfect blend of elegance, comfort, and space. A grand two-story entry welcomes you into the beautifully maintained living space, where hardwood floors flow throughout the main level, dual staircases, sun-drenched interiors, and a seamless layout make it ideal for entertaining and everyday living. The gourmet eat-in kitchen is appointed with granite countertops, large center island, double wall oven, and an abundance of custom cabinetry. The adjoining great room with vaulted ceiling is anchored by a gas fireplace and oversized windows, creating a warm and inviting atmosphere for gatherings. Upstairs, the spacious primary suite impresses with a double-door entry, tray ceiling, walk-in closet with custom organizers, and a luxurious ensuite bath featuring double vanities, a shower stall, and a Jacuzzi tub. The fully finished basement expands your living space with a custom bar, recreation area, and ample storage. Step outside to your private backyard retreat, featuring a spacious deck, covered pergola, and a sparkling in-ground poolperfect for summer entertaining. Additional highlights include a two-car side-entry garage, newer roof, irrigation system, professional landscaping, and access to top-rated schools. Ideally located near major highways, shopping, beaches, and NYC transportation, this exceptional home delivers comfort, style, and a resort-like lifestyle in one of Monmouth County's most sought-after communities.
Last Agent to Sell the Property
Real Broker, LLC- Freehold License #0571006 Listed on: 05/23/2025
Last Buyer's Agent
Real Broker, LLC- Freehold License #0571006 Listed on: 05/23/2025
Home Details
Home Type
- Single Family
Est. Annual Taxes
- $19,758
Year Built
- Built in 1998
Lot Details
- 0.85 Acre Lot
- Lot Dimensions are 148 x 250
- Fenced
- Oversized Lot
- Sprinkler System
Parking
- 2 Car Direct Access Garage
- Oversized Parking
- Driveway
Home Design
- Colonial Architecture
- Brick Exterior Construction
- Shingle Roof
- Vinyl Siding
Interior Spaces
- 3,342 Sq Ft Home
- 2-Story Property
- Crown Molding
- Tray Ceiling
- Ceiling height of 9 feet on the main level
- Ceiling Fan
- Recessed Lighting
- Light Fixtures
- Gas Fireplace
- Blinds
- Window Screens
- Sliding Doors
- Entrance Foyer
- Great Room
- Living Room
- Combination Kitchen and Dining Room
- Center Hall
- Heated Basement
- Pull Down Stairs to Attic
Kitchen
- New Kitchen
- Breakfast Area or Nook
- Eat-In Kitchen
- Built-In Oven
- Gas Cooktop
- Stove
- Portable Range
- Dishwasher
- Kitchen Island
- Granite Countertops
- Disposal
Flooring
- Wood
- Wall to Wall Carpet
- Ceramic Tile
Bedrooms and Bathrooms
- 5 Bedrooms
- Main Floor Bedroom
- Primary bedroom located on second floor
- Walk-In Closet
- Primary Bathroom is a Full Bathroom
- Dual Vanity Sinks in Primary Bathroom
- Whirlpool Bathtub
- Primary Bathroom includes a Walk-In Shower
Laundry
- Dryer
- Washer
Pool
- In Ground Pool
- Outdoor Pool
- Vinyl Pool
- Spa
Outdoor Features
- Deck
- Patio
- Exterior Lighting
- Shed
- Storage Shed
- Outbuilding
Schools
- J. J. Catena Elementary School
- Dwight D. Eisenhower Middle School
- Freehold Boro High School
Utilities
- Forced Air Zoned Heating and Cooling System
- Heating System Uses Natural Gas
- Natural Gas Water Heater
Community Details
- No Home Owners Association
- Seven Oaks Subdivision, Hampton Floorplan
Listing and Financial Details
- Exclusions: Foyer Chandelier & Kitchen light fixture over center island. Refrigerator in kitchen is negotiable
- Assessor Parcel Number 17-00042-16-00020
Ownership History
Purchase Details
Home Financials for this Owner
Home Financials are based on the most recent Mortgage that was taken out on this home.Purchase Details
Home Financials for this Owner
Home Financials are based on the most recent Mortgage that was taken out on this home.Similar Homes in Freehold, NJ
Home Values in the Area
Average Home Value in this Area
Purchase History
| Date | Type | Sale Price | Title Company |
|---|---|---|---|
| Bargain Sale Deed | $656,000 | Coastal Title Agency Inc | |
| Deed | $385,075 | -- |
Mortgage History
| Date | Status | Loan Amount | Loan Type |
|---|---|---|---|
| Open | $180,000 | New Conventional | |
| Open | $640,000 | New Conventional | |
| Closed | $500,000 | New Conventional | |
| Closed | $524,800 | Purchase Money Mortgage | |
| Previous Owner | $308,000 | No Value Available |
Property History
| Date | Event | Price | Change | Sq Ft Price |
|---|---|---|---|---|
| 07/10/2025 07/10/25 | Sold | $1,150,000 | -4.1% | $344 / Sq Ft |
| 06/09/2025 06/09/25 | Pending | -- | -- | -- |
| 05/23/2025 05/23/25 | For Sale | $1,199,000 | -- | $359 / Sq Ft |
Tax History Compared to Growth
Tax History
| Year | Tax Paid | Tax Assessment Tax Assessment Total Assessment is a certain percentage of the fair market value that is determined by local assessors to be the total taxable value of land and additions on the property. | Land | Improvement |
|---|---|---|---|---|
| 2025 | $19,758 | $1,106,400 | $400,700 | $705,700 |
| 2024 | $17,044 | $1,091,600 | $363,500 | $728,100 |
| 2023 | $17,044 | $918,800 | $310,200 | $608,600 |
| 2022 | $15,985 | $827,700 | $249,200 | $578,500 |
| 2021 | $18,084 | $741,400 | $219,200 | $522,200 |
| 2020 | $18,084 | $835,300 | $234,200 | $601,100 |
| 2019 | $18,009 | $830,300 | $229,200 | $601,100 |
| 2018 | $18,132 | $804,800 | $229,200 | $575,600 |
| 2017 | $15,815 | $691,800 | $214,200 | $477,600 |
| 2016 | $15,677 | $673,400 | $199,200 | $474,200 |
| 2015 | $15,458 | $672,100 | $199,200 | $472,900 |
| 2014 | $15,090 | $630,600 | $169,200 | $461,400 |
Agents Affiliated with this Home
-
Melissa DeSantis
M
Seller's Agent in 2025
Melissa DeSantis
Real Broker, LLC- Freehold
(732) 757-2522
7 in this area
76 Total Sales
Map
Source: MOREMLS (Monmouth Ocean Regional REALTORS®)
MLS Number: 22515224
APN: 17-00042-16-00020
