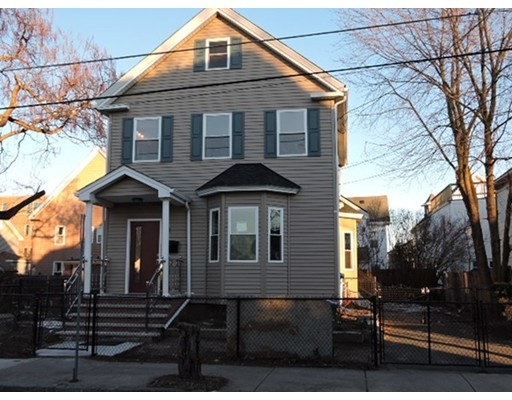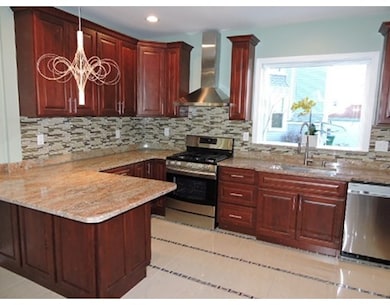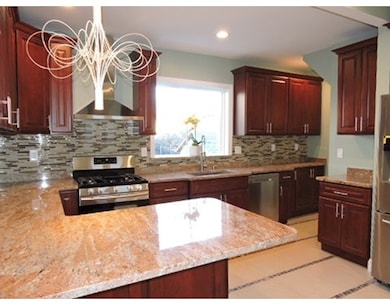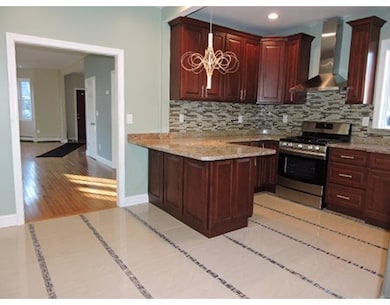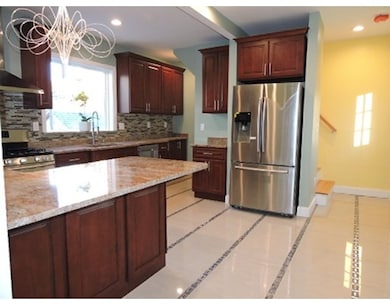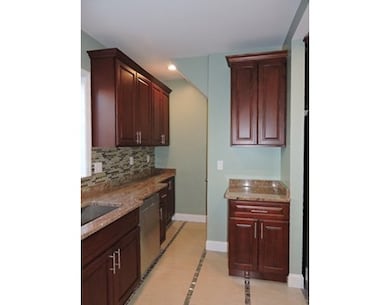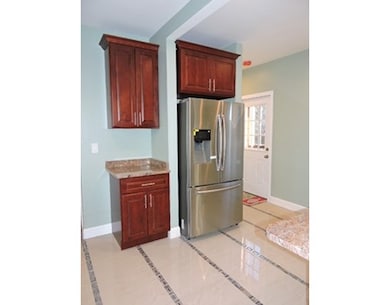
21 Everett St Medford, MA 02155
Glenwood NeighborhoodAbout This Home
As of February 2016OPEN HOUSE CANCELLED. This 4 bedroom, 2.5 bath is just what you're looking for. Beautiful kitchen equipped with brand new SS appliances, granite countertops/breakfast bar, and decorative lighting. Open floor plan for your living and dining rooms with a 1/2 bath conveniently located next to the main floor bedroom. The 2nd floor boasts 3 bedrooms with the main full bath while the master bedroom features a beautifully designed 3/4 bath. The 3rd floor leads you to a wonderful room to be used in any way; with skylights and closets, it may be used as a bonus room or large office space. The entire house is laden with brand new hardwood floors with the exceptions of the baths featuring modern tile and the kitchen boasting amazing marble tilework. This home has 2 entrances to the second floor...one from the living room and one from the kitchen for your easy access. Small yard and new deck; perfect for entertaining or BBQs, 3 car pkg and great curb appeal.
Home Details
Home Type
Single Family
Est. Annual Taxes
$6,163
Year Built
1900
Lot Details
0
Listing Details
- Lot Description: Paved Drive, Fenced/Enclosed, Level
- Other Agent: 1.00
- Special Features: None
- Property Sub Type: Detached
- Year Built: 1900
Interior Features
- Appliances: Range, Dishwasher, Disposal, Refrigerator - ENERGY STAR, Dishwasher - ENERGY STAR, Vent Hood
- Has Basement: Yes
- Primary Bathroom: Yes
- Number of Rooms: 8
- Amenities: Public Transportation, Shopping, Park, Highway Access, House of Worship, Public School
- Electric: Circuit Breakers, 100 Amps
- Energy: Insulated Windows, Insulated Doors, Prog. Thermostat
- Flooring: Tile, Hardwood, Stone / Slate
- Insulation: Full
- Basement: Full, Walk Out, Interior Access, Concrete Floor, Unfinished Basement
- Bedroom 2: Second Floor, 11X13
- Bedroom 3: Second Floor, 13X14
- Bedroom 4: First Floor, 10X11
- Bathroom #1: First Floor
- Bathroom #2: Second Floor
- Bathroom #3: Second Floor
- Kitchen: First Floor, 14X16
- Laundry Room: Basement
- Living Room: First Floor, 14X28
- Master Bedroom: Second Floor, 12X13
- Master Bedroom Description: Bathroom - Full, Flooring - Hardwood
- Dining Room: First Floor
Exterior Features
- Roof: Asphalt/Fiberglass Shingles
- Construction: Frame
- Exterior: Vinyl
- Exterior Features: Deck, Gutters, Fenced Yard
- Foundation: Fieldstone
Garage/Parking
- Parking: Off-Street
- Parking Spaces: 3
Utilities
- Cooling: None
- Heating: Hot Water Baseboard, Gas
- Heat Zones: 3
- Hot Water: Tankless
- Utility Connections: for Gas Range, for Gas Oven, for Electric Dryer, Washer Hookup, Icemaker Connection
Condo/Co-op/Association
- HOA: No
Schools
- Elementary School: Roberts
- High School: Medford High
Ownership History
Purchase Details
Purchase Details
Home Financials for this Owner
Home Financials are based on the most recent Mortgage that was taken out on this home.Purchase Details
Similar Homes in the area
Home Values in the Area
Average Home Value in this Area
Purchase History
| Date | Type | Sale Price | Title Company |
|---|---|---|---|
| Quit Claim Deed | -- | None Available | |
| Not Resolvable | $328,500 | -- | |
| Deed | -- | -- | |
| Deed | -- | -- |
Mortgage History
| Date | Status | Loan Amount | Loan Type |
|---|---|---|---|
| Open | $87,000 | Stand Alone Refi Refinance Of Original Loan | |
| Open | $350,000 | Stand Alone Refi Refinance Of Original Loan | |
| Previous Owner | $80,000 | No Value Available | |
| Previous Owner | $50,000 | No Value Available |
Property History
| Date | Event | Price | Change | Sq Ft Price |
|---|---|---|---|---|
| 02/15/2022 02/15/22 | Rented | -- | -- | -- |
| 01/03/2022 01/03/22 | Under Contract | -- | -- | -- |
| 12/15/2021 12/15/21 | For Rent | $3,900 | 0.0% | -- |
| 02/19/2016 02/19/16 | Sold | $520,000 | +2.2% | $224 / Sq Ft |
| 01/07/2016 01/07/16 | Pending | -- | -- | -- |
| 01/05/2016 01/05/16 | For Sale | $509,000 | +54.9% | $220 / Sq Ft |
| 07/30/2015 07/30/15 | Sold | $328,500 | 0.0% | $160 / Sq Ft |
| 07/10/2015 07/10/15 | Pending | -- | -- | -- |
| 06/25/2015 06/25/15 | Off Market | $328,500 | -- | -- |
| 06/17/2015 06/17/15 | For Sale | $275,000 | -- | $134 / Sq Ft |
Tax History Compared to Growth
Tax History
| Year | Tax Paid | Tax Assessment Tax Assessment Total Assessment is a certain percentage of the fair market value that is determined by local assessors to be the total taxable value of land and additions on the property. | Land | Improvement |
|---|---|---|---|---|
| 2025 | $6,163 | $723,300 | $306,500 | $416,800 |
| 2024 | $6,163 | $723,300 | $306,500 | $416,800 |
| 2023 | $5,950 | $687,900 | $286,500 | $401,400 |
| 2022 | $5,533 | $614,100 | $260,500 | $353,600 |
| 2021 | $5,470 | $581,300 | $248,000 | $333,300 |
| 2020 | $5,393 | $587,500 | $248,000 | $339,500 |
| 2019 | $5,202 | $541,900 | $225,500 | $316,400 |
| 2018 | $4,866 | $475,200 | $205,000 | $270,200 |
| 2017 | $4,674 | $442,600 | $191,600 | $251,000 |
| 2016 | $4,128 | $368,900 | $174,200 | $194,700 |
| 2015 | $4,005 | $342,300 | $165,900 | $176,400 |
Agents Affiliated with this Home
-

Seller's Agent in 2022
Robert Cassano
Unity Realty
(781) 315-2633
1 in this area
20 Total Sales
-

Seller's Agent in 2016
Joseph Duggan
Trinity Real Estate
(617) 230-3957
1 in this area
47 Total Sales
-

Buyer's Agent in 2016
Diane Horrigan
Trinity Real Estate
(781) 526-6357
3 in this area
64 Total Sales
-
M
Seller's Agent in 2015
Mike Hughes Team
Hughes Residential
Map
Source: MLS Property Information Network (MLS PIN)
MLS Number: 71945502
APN: MEDF-000011-000000-L000104
- 20 Allen Ct
- 10 Lewis St
- 10 Lewis St Unit 2
- 10 Lewis St Unit 1
- 75 Court St
- 50 Water St Unit 43
- 15 Walker St Unit 4
- 16 Walker St Unit 16
- 59-65 Valley St Unit 4G
- 53 Sheridan Ave
- 139 Grant Ave
- 64 Forest St Unit 223
- 76 Ship Ave Unit 14
- 66 Bradlee Rd
- 72 Vista Ave
- 16 Mammola Way
- 28 Raymond St
- 194 Fells Ave
- 35 Ripley Rd
- 87 Spring St
