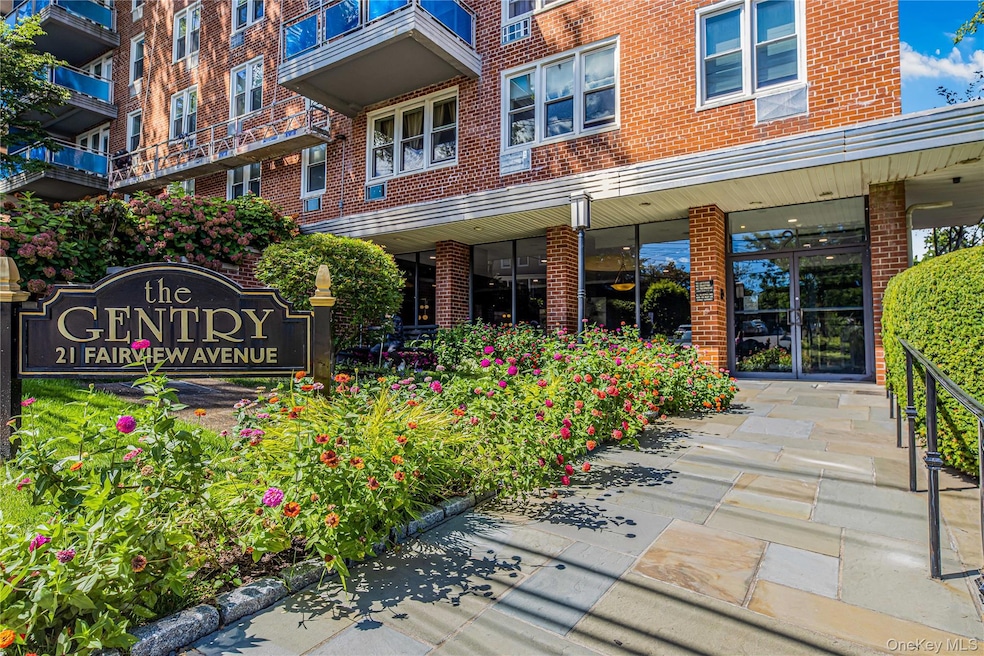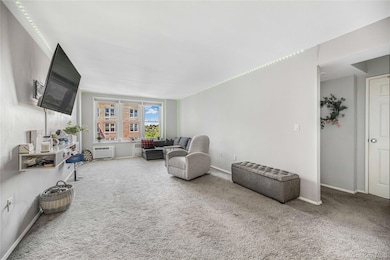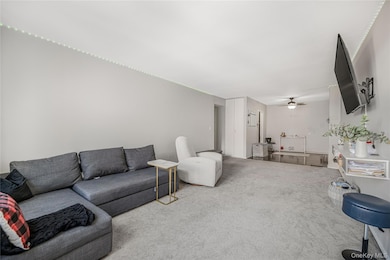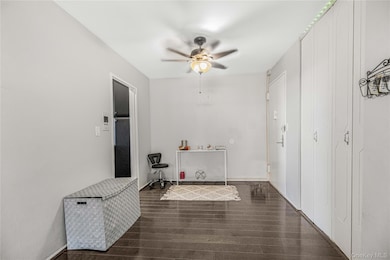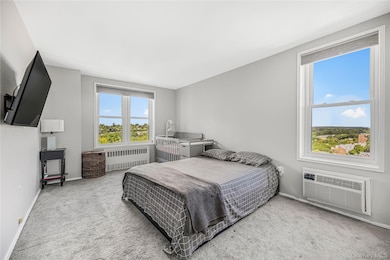The Gentry Co-Op 21 Fairview Ave Unit 618 Floor 6 Tuckahoe, NY 10707
Estimated payment $1,488/month
Highlights
- Wood Flooring
- End Unit
- Eat-In Galley Kitchen
- William E Cottle School Rated A
- Stainless Steel Appliances
- Entrance Foyer
About This Home
Welcome in The Gentry.
LOVELY & SPACIOUS 1-Bedroom Co-op in the Heart of Tuckahoe!
Discover this beautifully maintained 1-bedroom unit located on the 6th floor of a well-managed co-op building in the vibrant heart of Tuckahoe. This home features a sun-drenched layout with abundant natural light, an inviting eat-in kitchen with stainless steel appliances, and warm hardwood floors throughout.
The generous living space includes a spacious bedroom, a full bath, and plenty of closet space, offering comfort and convenience in every corner. Ideal for anyone who values open space, natural light, and a cozy yet flexible layout.
Enjoy easy access to shops, restaurants, public transportation, and all that Tuckahoe has to offer. Don’t miss this opportunity to own a piece of one of Westchester’s most desirable communities!
The proximity to the Metro North train station is a huge perk for commuters, too, especially with the quick 35-minute ride to Grand Central. The inclusion of an assigned parking space for $50, laundry on every floor, and bicycle storage make this a very convenient option for day-to-day living.
The fact that you can rent the unit after 36 months of purchase is a nice bonus if you're considering investment potential in the future. Requires board approval.
Listing Agent
Mar RE Group LLC Brokerage Phone: 914-733-3607 License #10401255582 Listed on: 09/01/2025

Property Details
Home Type
- Co-Op
Year Built
- Built in 1965 | Remodeled in 1982
Parking
- 1 Car Garage
- Parking Lot
- Assigned Parking
Home Design
- Entry on the 6th floor
- Brick Exterior Construction
Interior Spaces
- 800 Sq Ft Home
- Entrance Foyer
Kitchen
- Eat-In Galley Kitchen
- Range
- Microwave
- Dishwasher
- Stainless Steel Appliances
Flooring
- Wood
- Carpet
Bedrooms and Bathrooms
- 1 Bedroom
- 1 Full Bathroom
Schools
- William E Cottle Elementary School
- Tuckahoe Middle School
- Tuckahoe High School
Utilities
- Cooling System Mounted To A Wall/Window
- Hot Water Heating System
- Heating System Uses Natural Gas
- Radiant Heating System
Additional Features
- Private Mailbox
- End Unit
Community Details
Pet Policy
- No Dogs Allowed
Additional Features
- Laundry Facilities
- 7-Story Property
Map
About The Gentry Co-Op
Home Values in the Area
Average Home Value in this Area
Property History
| Date | Event | Price | List to Sale | Price per Sq Ft | Prior Sale |
|---|---|---|---|---|---|
| 10/14/2025 10/14/25 | Pending | -- | -- | -- | |
| 09/25/2025 09/25/25 | Off Market | $237,500 | -- | -- | |
| 09/01/2025 09/01/25 | For Sale | $237,500 | +38.1% | $297 / Sq Ft | |
| 03/21/2023 03/21/23 | Sold | $172,000 | -1.7% | $215 / Sq Ft | View Prior Sale |
| 12/28/2022 12/28/22 | Pending | -- | -- | -- | |
| 11/09/2022 11/09/22 | Price Changed | $175,000 | -5.4% | $219 / Sq Ft | |
| 10/25/2022 10/25/22 | For Sale | $185,000 | -- | $231 / Sq Ft |
Source: OneKey® MLS
MLS Number: 877949
- 21 Fairview Ave Unit 416
- 21 Fairview Ave Unit 616
- 21 Fairview Ave Unit 217
- 21 Fairview Ave Unit 525
- 34 Westview Ave Unit 1-E
- 14 Westview Ave Unit 510
- 13 Harrison St
- 38 Fairview Ave
- 108 Sagamore Rd Unit 3E
- 23 van Duzen Place
- 1 Scarsdale Rd Unit 209
- 60 Underhill St
- 7 Plateau Cir W
- 31 Rogers St
- 33 Rogers St
- 55 N High St
- 687 Bronx River Pkwy Unit 5K
- 247 Parkview Ave Unit 6P
- 247 Parkview Ave Unit 3P
- 245 Parkview Ave Unit 6H
